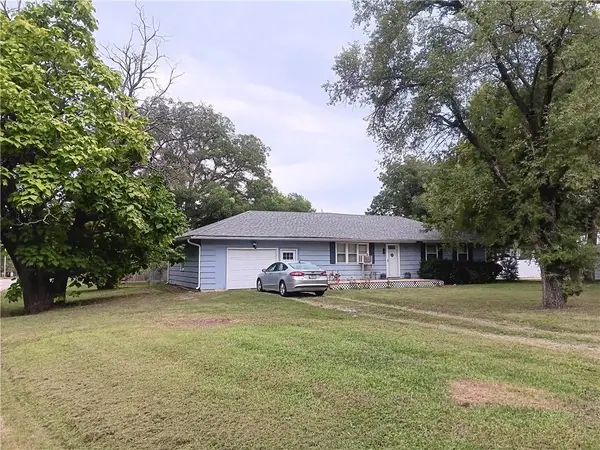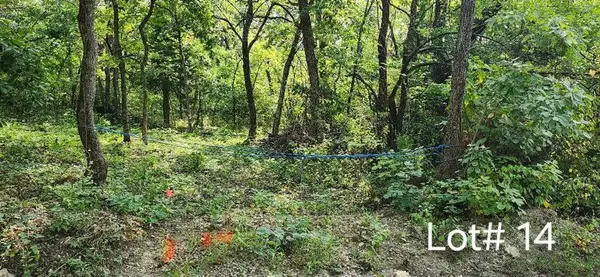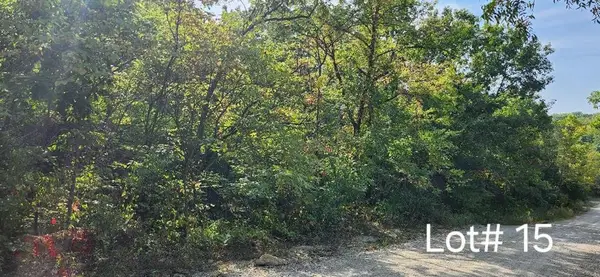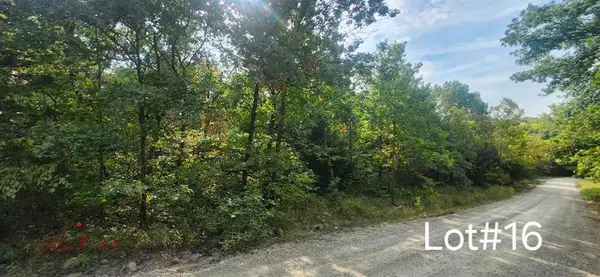22001 Ks Hwy 152 Highway, Lacygne, KS 66040
Local realty services provided by:ERA High Pointe Realty
22001 Ks Hwy 152 Highway,Lacygne, KS 66040
$670,000
- 3 Beds
- 3 Baths
- 3,015 sq. ft.
- Single family
- Active
Listed by:gregg ahnemann
Office:clinch realty llc.
MLS#:2557832
Source:MOKS_HL
Price summary
- Price:$670,000
- Price per sq. ft.:$222.22
About this home
This amazing private retreat on 10 acres features an in-ground saltwater pool, spa, pool house and 2400 sq ft outbuilding. Resort style living awaits with this one-of-a-kind home. The long private driveway leads you over the hill and into a beautiful and extremely private estate. You will first see the landscaped seating areas, the salt water pool and the pool house. The interior of the home has the feel of a mountain resort property with wood plank walls and a soaring, vaulted, wood plank ceiling. The focal point of the entire home is a natural limestone floor to ceiling fireplace. The main level has a very open floor plan and there are many options for seating configurations. Near the fireplace, there is a full bar and a dedicated plant room. Try your hand at figuring out the combination to the lock on the "walk-in" vault that is in the storage area. It is currently used as a safe room for inclement weather. The large primary bedroom has a floor to ceiling limestone feature wall, a huge walk in closet, a second closet and a large en-suite bathroom. Two more large bedrooms, a full bath and a loft area are upstairs. The roof, windows and siding are only 2 years old, so the exterior has been fully updated. The outdoor space around the home includes 10 acres of manicured lawn on a hilltop setting and a large 60 x 40 pole barn with a concrete floor with 30 amp and 50 amp service. This home can be the ultimate hide away or it can be used as a gathering place for all your friends and family. Everything is ready for you, your friends & summer fun. *The pool has just been fully serviced, winterized and is in perfect running order. New pool heater just installed*
Contact an agent
Home facts
- Year built:1984
- Listing ID #:2557832
- Added:92 day(s) ago
- Updated:September 25, 2025 at 12:33 PM
Rooms and interior
- Bedrooms:3
- Total bathrooms:3
- Full bathrooms:2
- Half bathrooms:1
- Living area:3,015 sq. ft.
Heating and cooling
- Cooling:Electric, Heat Pump
- Heating:Heat Pump
Structure and exterior
- Roof:Composition
- Year built:1984
- Building area:3,015 sq. ft.
Schools
- High school:Prairie View
- Middle school:Prairie View
- Elementary school:Lacygne
Utilities
- Water:Rural
- Sewer:Septic Tank
Finances and disclosures
- Price:$670,000
- Price per sq. ft.:$222.22
New listings near 22001 Ks Hwy 152 Highway
 $229,950Active3 beds 2 baths1,170 sq. ft.
$229,950Active3 beds 2 baths1,170 sq. ft.529 N 5th Street, Lacygne, KS 66040
MLS# 2574417Listed by: CLINCH REALTY LLC- New
 $12,000Active0 Acres
$12,000Active0 Acres7514 Springcove Road, Lacygne, KS 66040
MLS# 2575634Listed by: WEICHERT, REALTORS WELCH & COM - New
 $12,000Active0 Acres
$12,000Active0 Acres7515 Springcove Road, Lacygne, KS 66040
MLS# 2575654Listed by: WEICHERT, REALTORS WELCH & COM - New
 $12,000Active0 Acres
$12,000Active0 Acres7516 Springcove Road, Lacygne, KS 66040
MLS# 2575866Listed by: WEICHERT, REALTORS WELCH & COM  $20,000Pending2 beds 1 baths924 sq. ft.
$20,000Pending2 beds 1 baths924 sq. ft.108 Swan Street, Lacygne, KS 66040
MLS# 2575449Listed by: CLINCH REALTY LLC $1,650,000Active-- beds -- baths
$1,650,000Active-- beds -- bathsNew Lancaster Road, Lacygne, KS 66040
MLS# 2574669Listed by: KANSAS CITY REGIONAL HOMES INC $308,000Active4 beds 2 baths2,358 sq. ft.
$308,000Active4 beds 2 baths2,358 sq. ft.828 N 7th Street Court, Lacygne, KS 66040
MLS# 2574414Listed by: CLINCH REALTY LLC $12,900Active0 Acres
$12,900Active0 Acres0000 N 7th Street Court, Lacygne, KS 66040
MLS# 2574493Listed by: CLINCH REALTY LLC $310,000Active1 beds 2 baths2,242 sq. ft.
$310,000Active1 beds 2 baths2,242 sq. ft.19317 Ks Highway 152 N/a, Lacygne, KS 66040
MLS# 2572345Listed by: KELLER WILLIAMS REALTY PARTNERS INC. $265,000Pending3 beds 2 baths1,326 sq. ft.
$265,000Pending3 beds 2 baths1,326 sq. ft.315 S 9th Street, Lacygne, KS 66040
MLS# 2569481Listed by: KELLER WILLIAMS REALTY PARTNERS INC.
