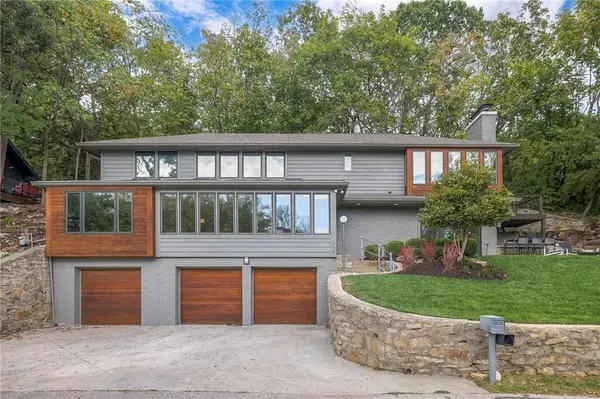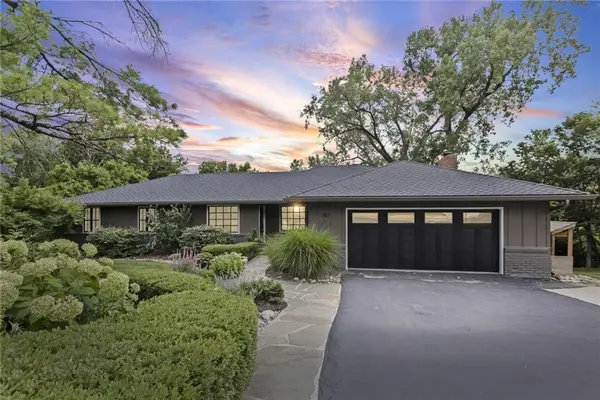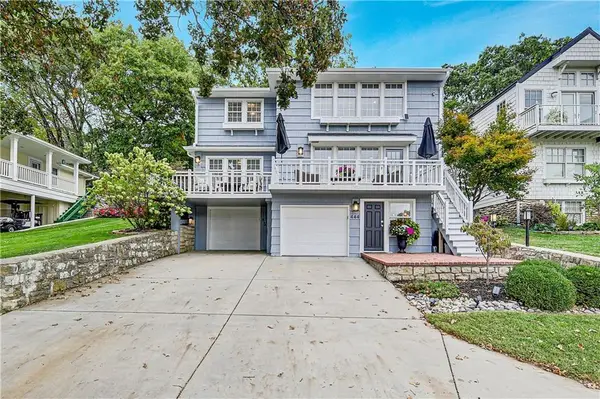124 W Terrace Trail Street, Lake Quivira, KS 66217
Local realty services provided by:ERA High Pointe Realty
124 W Terrace Trail Street,Lake Quivira, KS 66217
$1,150,000
- 4 Beds
- 3 Baths
- 3,069 sq. ft.
- Single family
- Active
Listed by: mendy jarman
Office: keller williams realty partners inc.
MLS#:2572175
Source:MOKS_HL
Price summary
- Price:$1,150,000
- Price per sq. ft.:$374.71
- Monthly HOA dues:$995
About this home
Inside the Private Gates of Lake Quivira! Discover this charming, fully updated lake cottage that offers so much more than meets the eye. Step inside to a welcoming living room featuring a cozy fireplace and delightful window seat. Just off the living room, you’ll find a sun-filled office or study with built-in shelving and abundant windows.
The gourmet kitchen is a true highlight, complete with stainless steel appliances, a large gas range and oven, and an incredible walk-in pantry with microwave and coffee bar. The spacious dining area blends style and comfort, while the adjoining family room offers another fireplace and sliding doors leading to both the front patio and back deck—perfect for taking in the views. Retreat to the primary suite, featuring two walk-in closets, a brand-new spa-like bathroom with an oversized shower and double vanity, plus a conveniently located laundry room with stackable washer/dryer (staying!) and workspace. A stylish half bath and gleaming hardwood floors complete the main level.
Upstairs, you’ll find three generously sized bedrooms filled with charm and detail, along with a newly renovated full bathroom. The finished lower level adds even more living space with a dry bar—ideal for entertaining.
This home includes Dock Site #4 for all your lake fun. At Lake Quivira, you’ll enjoy a one-of-a-kind lifestyle in a private gated community offering: 18-hole golf course, Tennis, pickleball, and community center with fitness facilities, Hiking trails, sailing, boating, fishing, and swimming, Vibrant social events and clubs ,1x$40K LQ membership fee required. Live where you play—Lake Quivira has it all!
Contact an agent
Home facts
- Year built:1943
- Listing ID #:2572175
- Added:43 day(s) ago
- Updated:November 15, 2025 at 04:35 PM
Rooms and interior
- Bedrooms:4
- Total bathrooms:3
- Full bathrooms:2
- Half bathrooms:1
- Living area:3,069 sq. ft.
Heating and cooling
- Cooling:Electric
- Heating:Forced Air Gas
Structure and exterior
- Roof:Composition
- Year built:1943
- Building area:3,069 sq. ft.
Schools
- High school:SM Northwest
- Middle school:Trailridge
- Elementary school:Ray Marsh
Utilities
- Water:City/Public
- Sewer:Public Sewer
Finances and disclosures
- Price:$1,150,000
- Price per sq. ft.:$374.71
New listings near 124 W Terrace Trail Street
- Open Sun, 1 to 3pm
 $1,350,000Active3 beds 4 baths2,655 sq. ft.
$1,350,000Active3 beds 4 baths2,655 sq. ft.132 Lakeshore Drive W, Lake Quivira, KS 66217
MLS# 2578730Listed by: COMPASS REALTY GROUP  $1,149,999Pending5 beds 3 baths3,675 sq. ft.
$1,149,999Pending5 beds 3 baths3,675 sq. ft.180 Terrace Trail S, Lake Quivira, KS 66217
MLS# 2560227Listed by: ORENDA REAL ESTATE SERVICES $1,399,000Pending5 beds 3 baths3,184 sq. ft.
$1,399,000Pending5 beds 3 baths3,184 sq. ft.110 Terrace Trail West Street, Lake Quivira, KS 66247
MLS# 2556616Listed by: KELLER WILLIAMS REALTY PARTNERS INC. $1,300,000Active3 beds 3 baths2,678 sq. ft.
$1,300,000Active3 beds 3 baths2,678 sq. ft.444 Lakeshore West Street, Lake Quivira, KS 66217
MLS# 2537416Listed by: COLDWELL BANKER REGAN REALTORS
