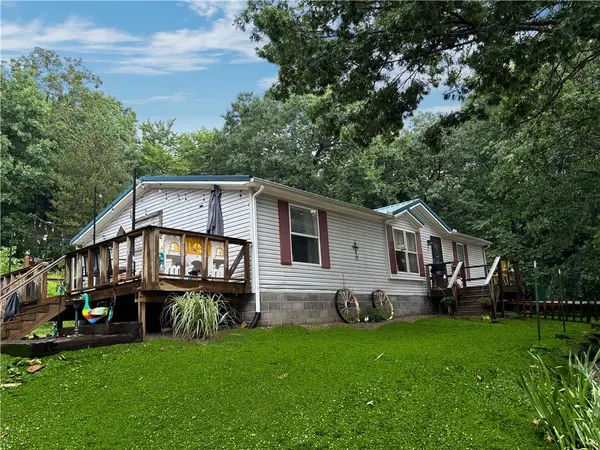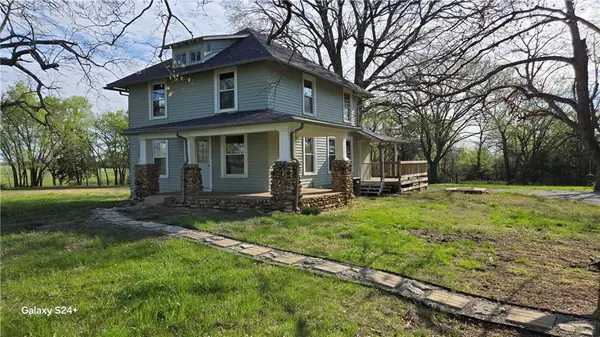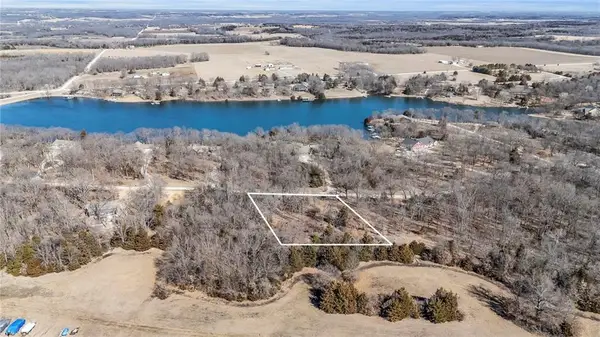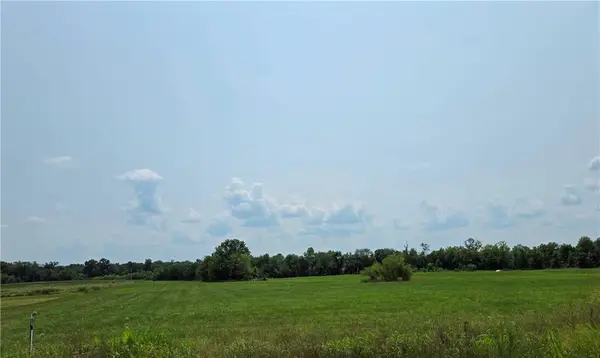20 Timber Lake Road, Lane, KS 66042
Local realty services provided by:ERA McClain Brothers



20 Timber Lake Road,Lane, KS 66042
$699,000
- 5 Beds
- 4 Baths
- 3,300 sq. ft.
- Single family
- Active
Listed by:eddie davis
Office:orenda real estate services
MLS#:2552292
Source:MOKS_HL
Price summary
- Price:$699,000
- Price per sq. ft.:$211.82
- Monthly HOA dues:$83
About this home
This rare property is located in the Timber Lake Estates subdivision, conveniently located within an hour of Kansas City. The primary home has approximately 2,400 square feet, 3+ bedrooms, 3 baths, completely updated. Attached 4 1/2 garage. A second guest home, approximately 900 square feet, 2 bedrooms, 1 bath, with fiberglass, covered and heated pool. Stunning lake views. Easy lake access with boating and fishing. Primary residence is a manufactured home but sits on concrete walk out basement with additional 1200 ft two bedrooms full bath. Plus separate stick built pool house with two bedrooms full bath 900 square feet.
5 Bedrooms 4 Bathrooms Total square is 3300 square feet
Main House—3 bedrooms three bath, 1200 first floor 1200 walkout basement-all finished
Guest/Pool house-900 square feet one level above ground.
Contact an agent
Home facts
- Year built:1998
- Listing Id #:2552292
- Added:64 day(s) ago
- Updated:July 14, 2025 at 02:13 PM
Rooms and interior
- Bedrooms:5
- Total bathrooms:4
- Full bathrooms:4
- Living area:3,300 sq. ft.
Heating and cooling
- Cooling:Attic Fan, Heat Pump
- Heating:Heat Pump, Hot Water, Wood
Structure and exterior
- Roof:Composition
- Year built:1998
- Building area:3,300 sq. ft.
Schools
- High school:Central Heights
- Middle school:Central Heights
- Elementary school:Central Heights
Utilities
- Water:Rural, Rural - Verify
- Sewer:Grinder Pump, Public Sewer, Septic Tank
Finances and disclosures
- Price:$699,000
- Price per sq. ft.:$211.82
New listings near 20 Timber Lake Road
- New
 $279,900Active3 beds 2 baths1,372 sq. ft.
$279,900Active3 beds 2 baths1,372 sq. ft.4727 Butler Terrace, Lane, KS 66042
MLS# 2565571Listed by: CROWN REALTY  $385,000Pending4 beds 3 baths2,052 sq. ft.
$385,000Pending4 beds 3 baths2,052 sq. ft.39460 Indianapolis Road, Lane, KS 66042
MLS# 2548213Listed by: EXP REALTY LLC $310,000Active3 beds 2 baths1,248 sq. ft.
$310,000Active3 beds 2 baths1,248 sq. ft.39635 Pleasant Valley Road, Lane, KS 66042
MLS# 2543406Listed by: C21 POOL REALTY, INC $185,000Active2 beds 1 baths1,588 sq. ft.
$185,000Active2 beds 1 baths1,588 sq. ft.304 Cedar Street, Lane, KS 66042
MLS# 2527106Listed by: REECENICHOLS - COUNTRY CLUB PLAZA $49,000Active0 Acres
$49,000Active0 Acres47 Timber Lake Road, Lane, KS 66042
MLS# 2533257Listed by: CROWN REALTY $120,000Active0 Acres
$120,000Active0 Acres4742 Douglas Terrace, Lane, KS 66042
MLS# 2493667Listed by: C21 POOL REALTY, INC $395,000Active-- beds -- baths
$395,000Active-- beds -- baths467 Virginia Road, Lane, KS 66042
MLS# 2471997Listed by: CROWN REALTY
