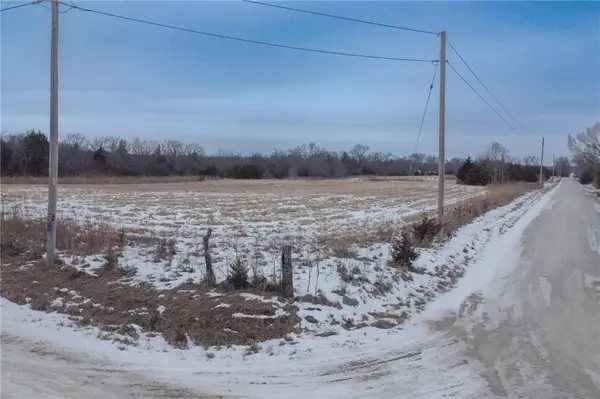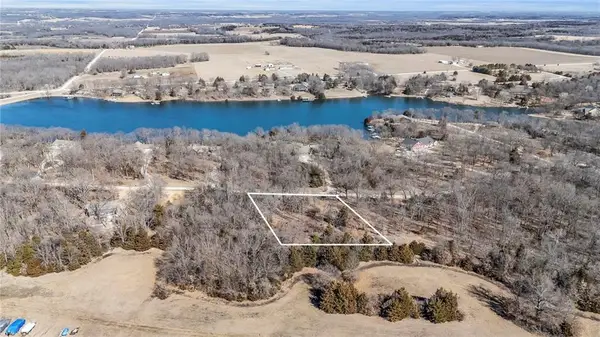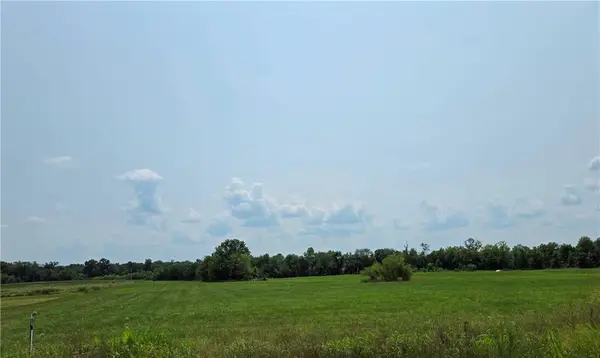20 Timber Lake Road, Lane, KS 66042
Local realty services provided by:ERA McClain Brothers
20 Timber Lake Road,Lane, KS 66042
$650,000
- 5 Beds
- 4 Baths
- 2,849 sq. ft.
- Single family
- Active
Listed by: miles rost, nicole laufenberg
Office: keller williams realty partners inc.
MLS#:2566592
Source:Bay East, CCAR, bridgeMLS
Price summary
- Price:$650,000
- Price per sq. ft.:$228.15
- Monthly HOA dues:$43
About this home
Welcome to your private lakeside oasis nestled in the tranquil shores of Timber Lake Estates, full time lake living only 45 minutes from south Overland Park! This stunning lake front property on 2.7 acres offers the perfect blend of serene natural beauty and comfort, featuring a beautifully appointed main lakefront home and a separate guest house — ideal for hosting family and friends.
The main home showcases open-concept living with gorgeous lake views from the primary bedroom, a spacious kitchen with all appliances, a cozy fireplace, and large windows that flood the space with natural light. Down in the walk-out basement you’ll find a generous rec room, 2 bedrooms with a bathroom. The attached 4 ½ car garage provides plenty of storage for cars, boats and all the lake toys you might want. Step outside onto the expansive deck to enjoy morning coffee, peaceful sunsets, or entertain guests in a truly picturesque setting.
Tucked just beyond the main house, the guest home provides 2 bedrooms, bathroom, dining area, and great room with large double sliding glass doors that open to the beautiful heated, saltwater pool overlooking the lake, surrounded by lush landscaping and ample patio space, creating the ultimate spot for summer relaxation and gatherings.
Water ski or just relax in the lake during the day, paddle board from your private dock as the sun sets in this beautiful peaceful setting. Hike along the community trails to find wildlife, s'mores by your campfire, hold fishing tournaments with family/friends in this lovely home designed for everyone to enjoy. Whether you're seeking a peaceful year-round residence, a weekend getaway, this property at Timber Lake Estates is a rare find. Come experience lake living at its finest.
Schedule your private tour today!
Contact an agent
Home facts
- Year built:1998
- Listing ID #:2566592
- Added:189 day(s) ago
- Updated:February 12, 2026 at 04:33 PM
Rooms and interior
- Bedrooms:5
- Total bathrooms:4
- Full bathrooms:4
- Living area:2,849 sq. ft.
Heating and cooling
- Cooling:Electric, Heat Pump
- Heating:Heat Pump
Structure and exterior
- Roof:Composition
- Year built:1998
- Building area:2,849 sq. ft.
Schools
- High school:Central Heights
- Middle school:Central Heights
- Elementary school:Central Heights
Utilities
- Water:Rural
- Sewer:Septic Tank
Finances and disclosures
- Price:$650,000
- Price per sq. ft.:$228.15
New listings near 20 Timber Lake Road
 $195,999Pending0 Acres
$195,999Pending0 Acres00000 W 387th Street, Lane, KS 66042
MLS# 2600559Listed by: CLINCH REALTY LLC- New
 $210,000Active-- beds -- baths
$210,000Active-- beds -- baths4779 Cloud Terrace, Lane, KS 66042
MLS# 2598956Listed by: CROWN REALTY  $75,000Active0 Acres
$75,000Active0 Acres701 5th Street, Lane, KS 66042
MLS# 2597052Listed by: EASY REALTY LLC $175,000Active0 Acres
$175,000Active0 Acres38701 W Evening Star Road, Lane, KS 66042
MLS# 2581232Listed by: NEIGHBORS REAL ESTATE LLC $125,000Active0 Acres
$125,000Active0 Acres38939 W 387th Road, Lane, KS 66042
MLS# 2581235Listed by: NEIGHBORS REAL ESTATE LLC $125,000Active2 beds 1 baths1,588 sq. ft.
$125,000Active2 beds 1 baths1,588 sq. ft.304 Cedar Street, Lane, KS 66042
MLS# 2527106Listed by: REECENICHOLS - COUNTRY CLUB PLAZA $49,000Active0 Acres
$49,000Active0 Acres47 Timber Lake Road, Lane, KS 66042
MLS# 2533257Listed by: CROWN REALTY $120,000Active0 Acres
$120,000Active0 Acres4742 Douglas Terrace, Lane, KS 66042
MLS# 2493667Listed by: C21 POOL REALTY, INC $345,000Active-- beds -- baths
$345,000Active-- beds -- baths467 Virginia Road, Lane, KS 66042
MLS# 2471997Listed by: CROWN REALTY

