1034 E 450 Road, Lawrence, KS 66047
Local realty services provided by:ERA McClain Brothers
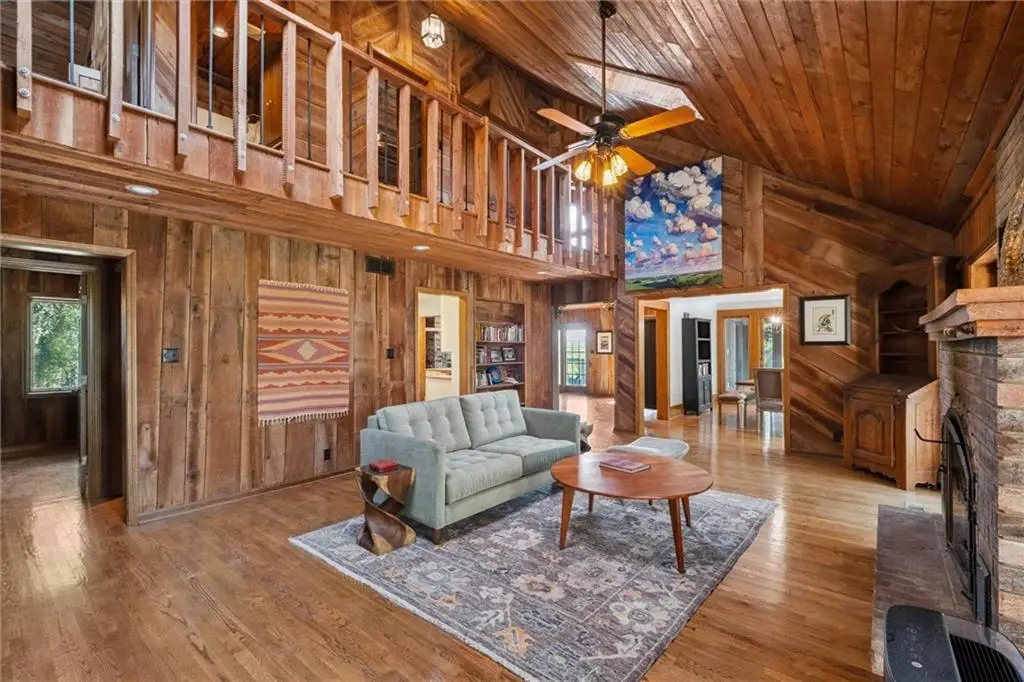

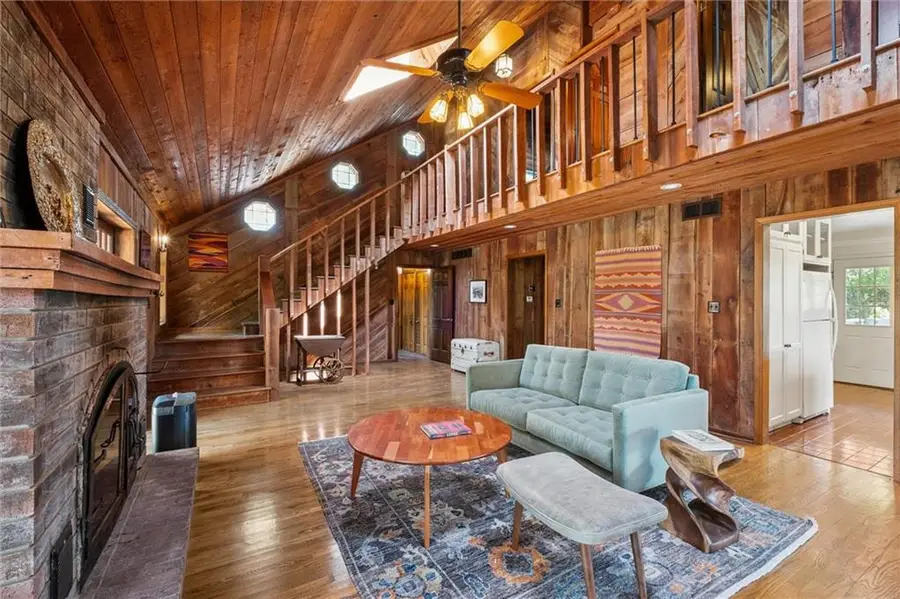
1034 E 450 Road,Lawrence, KS 66047
$829,000
- 5 Beds
- 3 Baths
- 4,074 sq. ft.
- Single family
- Pending
Listed by:carson levine
Office:kw integrity
MLS#:2564165
Source:MOKS_HL
Price summary
- Price:$829,000
- Price per sq. ft.:$203.49
About this home
Welcome to your dream country estate! Nestled on 15 rolling acres with stunning, unobstructed views of Clinton Lake, this expansive, 3000+ sq. ft., 5-bedroom home is a rare blend of comfort, charm, and natural beauty. On a clear day, you'll even catch a glimpse of the iconic university campus rising in the distance — a perfect backdrop to your everyday life. This property borders protected acreage, which cannot be developed, making the space feel even larger and more private.
Step inside to find soaring high ceilings and warm, inviting spaces filled with natural light. The sunroom is truly a showstopper — a serene, window-wrapped haven ideal for your morning coffee or evening unwind, no matter the season. Prefer the fresh air? The screened-in porch offers a breezy escape overlooking the rolling landscape and shimmering pond. The heart of the home features a cozy wood-burning stove, adding rustic elegance and a toasty gathering spot during colder months. With five spacious bedrooms, there’s plenty of room for family, guests, or even a home office or creative studio. Whether you're looking for a full-time residence, a weekend escape, or a place to grow something new, this rare gem offers privacy, space, and breathtaking views you’ll never tire of. This property delivers it all. Schedule a showing today!
Contact an agent
Home facts
- Year built:1977
- Listing Id #:2564165
- Added:26 day(s) ago
- Updated:July 28, 2025 at 01:41 AM
Rooms and interior
- Bedrooms:5
- Total bathrooms:3
- Full bathrooms:3
- Living area:4,074 sq. ft.
Heating and cooling
- Cooling:Electric
- Heating:Forced Air Gas
Structure and exterior
- Roof:Composition
- Year built:1977
- Building area:4,074 sq. ft.
Schools
- High school:Lawrence
- Middle school:Billy Mills
- Elementary school:Langston Hughes
Utilities
- Water:Rural
- Sewer:Septic Tank
Finances and disclosures
- Price:$829,000
- Price per sq. ft.:$203.49
New listings near 1034 E 450 Road
- New
 $37,999Active0 Acres
$37,999Active0 Acres2421 Atchison Avenue, Lawrence, KS 66047
MLS# 2568613Listed by: PLATLABS, LLC - Open Sat, 2 to 4pmNew
 $795,000Active3 beds 3 baths1,878 sq. ft.
$795,000Active3 beds 3 baths1,878 sq. ft.1605 N 1037 Road, Lawrence, KS 66046
MLS# 2569044Listed by: LISTWITHFREEDOM.COM INC - New
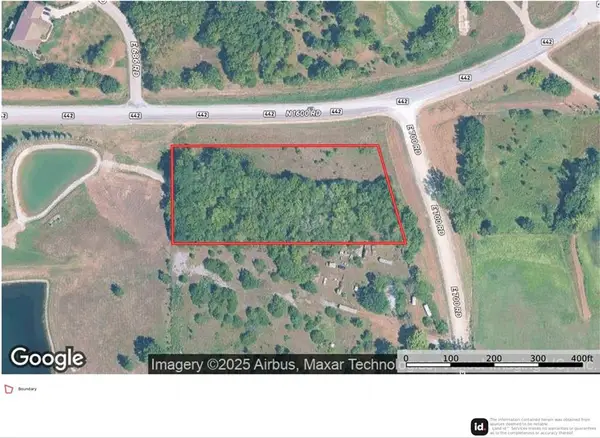 $89,999Active0 Acres
$89,999Active0 Acres1599 E 700 Road, Lawrence, KS 66049
MLS# 2569029Listed by: PLATLABS, LLC - New
 $309,900Active3 beds 3 baths1,664 sq. ft.
$309,900Active3 beds 3 baths1,664 sq. ft.2721 Lawrence Avenue, Lawrence, KS 66047
MLS# 2568898Listed by: MCGREW REAL ESTATE INC - New
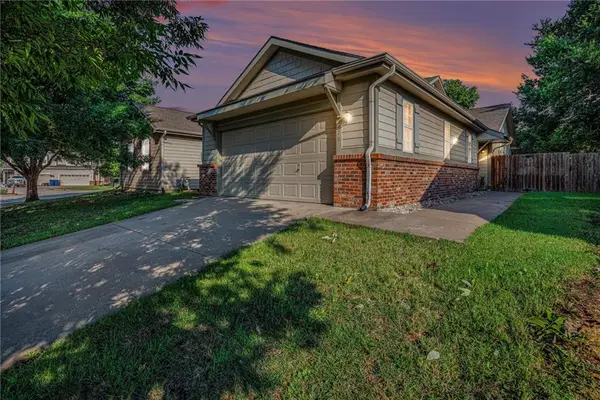 $234,500Active2 beds 2 baths1,180 sq. ft.
$234,500Active2 beds 2 baths1,180 sq. ft.1470 Legends Circle, Lawrence, KS 66049
MLS# 2568921Listed by: COMPASS REALTY GROUP - New
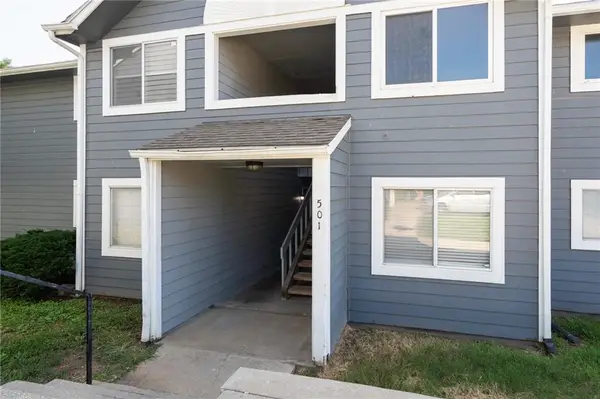 $134,900Active3 beds 2 baths972 sq. ft.
$134,900Active3 beds 2 baths972 sq. ft.501 Colorado Street #4, Lawrence, KS 66044
MLS# 2568965Listed by: CRYSTAL CLEAR REALTY - New
 $254,999Active2 beds 2 baths1,563 sq. ft.
$254,999Active2 beds 2 baths1,563 sq. ft.1435 Applegate Court, Lawrence, KS 66049
MLS# 2568243Listed by: REECENICHOLS - OVERLAND PARK - New
 $340,000Active3 beds 3 baths1,842 sq. ft.
$340,000Active3 beds 3 baths1,842 sq. ft.3107 W 9th Street, Lawrence, KS 66049
MLS# 2568706Listed by: KELLER WILLIAMS KC NORTH - New
 $139,999Active0 Acres
$139,999Active0 Acres653 E 1400 Road, Lawrence, KS 66046
MLS# 2568610Listed by: PLATLABS, LLC - New
 $900,000Active-- beds -- baths
$900,000Active-- beds -- baths1418 Brighton Circle, Lawrence, KS 66049
MLS# 2559877Listed by: HECK LAND COMPANY
