1709 Lake Alvamar Drive, Lawrence, KS 66047
Local realty services provided by:ERA McClain Brothers
1709 Lake Alvamar Drive,Lawrence, KS 66047
$1,195,000
- 4 Beds
- 7 Baths
- 6,000 sq. ft.
- Single family
- Active
Listed by: jasmine collins
Office: platinum realty llc.
MLS#:2456727
Source:Bay East, CCAR, bridgeMLS
Price summary
- Price:$1,195,000
- Price per sq. ft.:$199.17
- Monthly HOA dues:$41.67
About this home
Welcome to your dream home in the highly coveted The Reserve, one of Lawrence's premier luxury neighborhoods. Featuring 4 bedrooms and 7 bathrooms, this 6000 square foot sprawling ranch home is a true lifestyle destination, offering the perfect blend of elegance, comfort, and convenience. As you step through the beautiful wood French doors, you are greeted by a grand entryway with soaring 12-foot ceilings. The zero entry main level living is designed for ease and accessibility, featuring two cozy fireplaces, one of which is located in the primary bedroom for an added touch of luxury. The heart of the home features custom cabinetry kitchen, equipped with high-end appliances from Subzero, Wolf, and Bosch, including a wine cooler for the connoisseur. The open floor plan is perfect for entertaining, seamlessly connecting the kitchen to the living and dining areas. Each bedroom is a private retreat, boasting its own en suite and generously sized walk-in closets. The beautiful curvature throughout the home adds a unique architectural flair, making this property truly one of a kind. Situated on a large 1.086 acre lot, the outdoor space offers endless possibilities. Whether you envision a pickle ball court, a swimming pool, or both, there is ample space to bring your dream backyard to life. For the car aficionado, the 3000 square foot garage provides plenty of space for your collection. The prime location is ideal for the daily commuter, with many amenities close by, including fine dining, golf courses and just minutes from downtown. In The Reserve, you're not just buying a home, you're investing in a lifestyle. Don't miss out on this rare opportunity to make this exceptional property your own and get to Your Lifestyle Destination.
Contact an agent
Home facts
- Year built:2004
- Listing ID #:2456727
- Added:867 day(s) ago
- Updated:February 12, 2026 at 06:33 PM
Rooms and interior
- Bedrooms:4
- Total bathrooms:7
- Full bathrooms:3
- Half bathrooms:4
- Living area:6,000 sq. ft.
Heating and cooling
- Cooling:Electric
- Heating:Forced Air Gas, Radiant
Structure and exterior
- Roof:Concrete, Tile
- Year built:2004
- Building area:6,000 sq. ft.
Schools
- High school:Lawrence
- Middle school:Southwest
- Elementary school:Langston Hughes
Utilities
- Water:City/Public
- Sewer:Public Sewer
Finances and disclosures
- Price:$1,195,000
- Price per sq. ft.:$199.17
New listings near 1709 Lake Alvamar Drive
- New
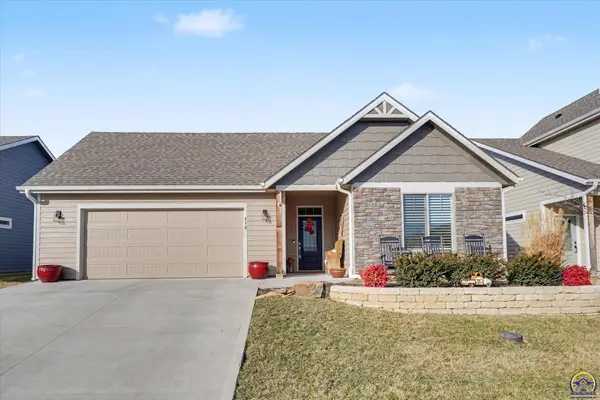 $415,000Active3 beds 2 baths1,677 sq. ft.
$415,000Active3 beds 2 baths1,677 sq. ft.415 North Daylily Dr, Lawrence, KS 66049-7872
MLS# 242994Listed by: COMPASS KANSAS, LLC (LAW) - New
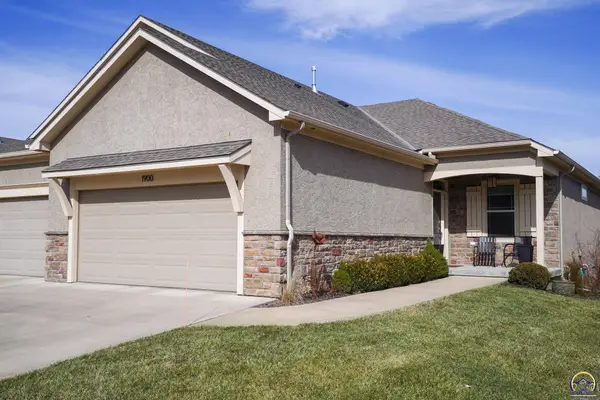 $550,000Active4 beds 3 baths2,663 sq. ft.
$550,000Active4 beds 3 baths2,663 sq. ft.2250 Lake Pointe Dr #Unit 1900, Lawrence, KS 66049-9227
MLS# 242978Listed by: COMPASS KANSAS, LLC (LAW) - New
 $395,000Active40 Acres
$395,000Active40 Acres40 Acres M/L 246th St, Lawrence, KS 66044
MLS# 242951Listed by: STEPHENS REAL ESTATE INC. - New
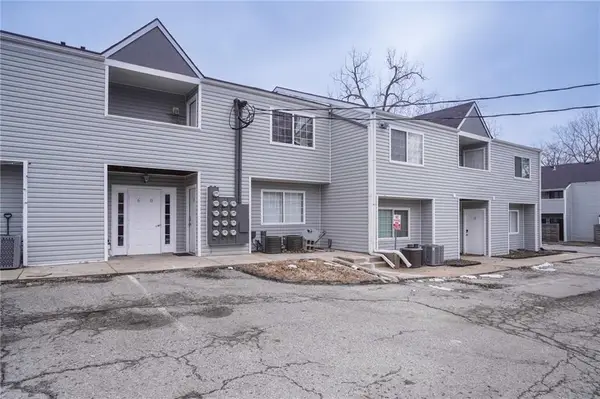 $149,900Active2 beds 1 baths682 sq. ft.
$149,900Active2 beds 1 baths682 sq. ft.1505 W 25th Court, Lawrence, KS 66046
MLS# 2600882Listed by: MCGREW REAL ESTATE INC 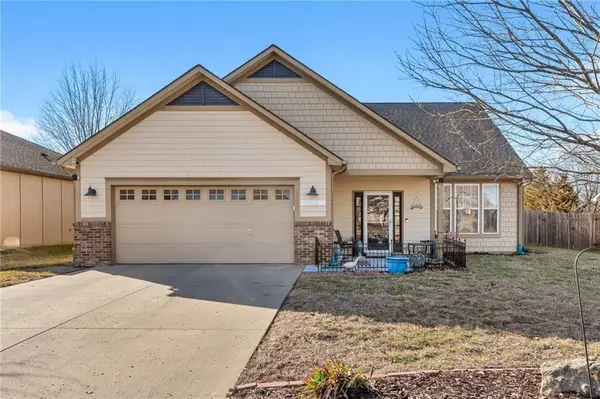 $399,000Pending4 beds 3 baths1,699 sq. ft.
$399,000Pending4 beds 3 baths1,699 sq. ft.615 N Pennycress Drive, Lawrence, KS 66049
MLS# 2600710Listed by: STEPHENS REAL ESTATE- New
 $550,000Active-- beds -- baths
$550,000Active-- beds -- baths2913-2917 Missouri Street, Lawrence, KS 66046
MLS# 2600792Listed by: MCGREW REAL ESTATE INC - New
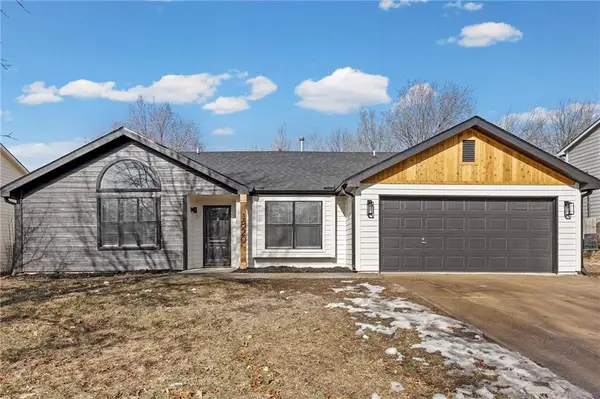 $340,000Active3 beds 2 baths1,556 sq. ft.
$340,000Active3 beds 2 baths1,556 sq. ft.1820 Hampton Street, Lawrence, KS 66046
MLS# 2600570Listed by: KELLER WILLIAMS REALTY PARTNERS INC. 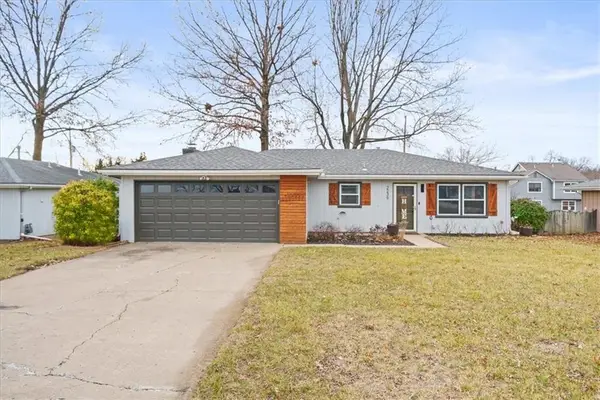 $290,000Pending3 beds 2 baths1,372 sq. ft.
$290,000Pending3 beds 2 baths1,372 sq. ft.2239 Melholland Road, Lawrence, KS 66047
MLS# 2599272Listed by: KW KANSAS CITY METRO- New
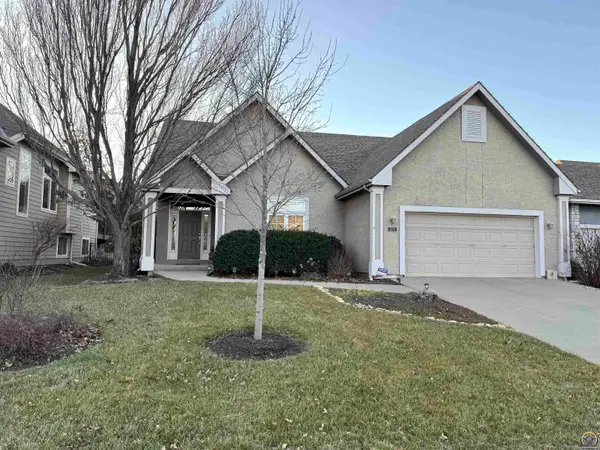 $549,000Active3 beds 3 baths2,676 sq. ft.
$549,000Active3 beds 3 baths2,676 sq. ft.323 N Eaton Dr, Lawrence, KS 66049
MLS# 242903Listed by: MONUMENT REAL ESTATE - New
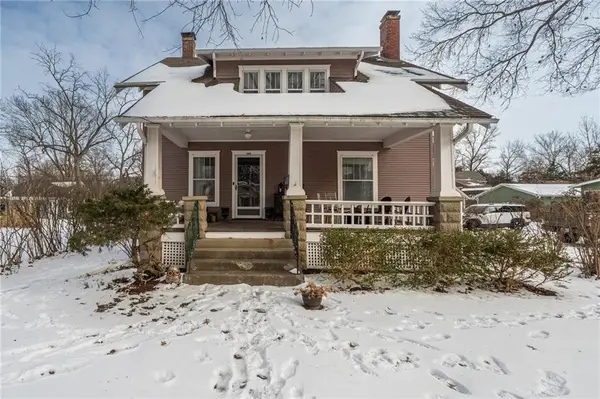 $425,000Active3 beds 2 baths2,336 sq. ft.
$425,000Active3 beds 2 baths2,336 sq. ft.2208 Massachusetts Street, Lawrence, KS 66046
MLS# 2599185Listed by: CRYSTAL CLEAR REALTY

