201 Fall Creek Road, Lawrence, KS 66049
Local realty services provided by:ERA McClain Brothers
201 Fall Creek Road,Lawrence, KS 66049
$985,000
- 4 Beds
- 6 Baths
- 4,212 sq. ft.
- Single family
- Active
Listed by: carl cline
Office: kw integrity
MLS#:2550258
Source:MOKS_HL
Price summary
- Price:$985,000
- Price per sq. ft.:$233.86
- Monthly HOA dues:$97.5
About this home
Welcome to this beautifully maintained and thoughtfully modernized Tuscan-style home, nestled in the prestigious Fall Creek Farms subdivision of Northwest Lawrence. This gently lived-in residence offers a harmonious blend of classic charm and contemporary upgrades, perfect for comfortable and versatile living. Set on a generously sized, professionally landscaped lot, the home features multiple garden beds and outdoor spaces ideal for morning coffee or evening gatherings. Step out onto the expansive back patio or enjoy peaceful sunrise views from the private balcony off the primary suite. Inside, you'll find warm wood flooring throughout the main level, a sleek glass tile backsplash in the kitchen, granite countertops, and black stainless steel appliances. The main level also offers a flexible office or formal dining space and a cozy den/TV room, perfect for remote work or quiet evenings. The spacious living room boasts soaring ceilings and a striking floor-to-ceiling stone fireplace, creating a stunning focal point and warm ambiance. Downstairs, entertain with ease in the recreation area, unwind in the sitting nook, or indulge in the custom tasting wine room. Ideal for multi-generational living or long-term guests, as the upper level includes a fully equipped in-law or caregiver suite with its own kitchen, bathroom, laundry, and separate entrance. Truly, a rare find! Additional highlights include a side-entry 3-car garage with a durable epoxy floor and plenty of storage. This home is a rare opportunity to enjoy timeless design, modern amenities, and a prime location. Schedule your showing today and discover all that this exceptional property has to offer!
Contact an agent
Home facts
- Year built:2002
- Listing ID #:2550258
- Added:247 day(s) ago
- Updated:December 28, 2025 at 05:02 PM
Rooms and interior
- Bedrooms:4
- Total bathrooms:6
- Full bathrooms:5
- Half bathrooms:1
- Living area:4,212 sq. ft.
Heating and cooling
- Cooling:Electric
- Heating:Natural Gas
Structure and exterior
- Roof:Tile
- Year built:2002
- Building area:4,212 sq. ft.
Utilities
- Water:City/Public
- Sewer:Public Sewer
Finances and disclosures
- Price:$985,000
- Price per sq. ft.:$233.86
New listings near 201 Fall Creek Road
- New
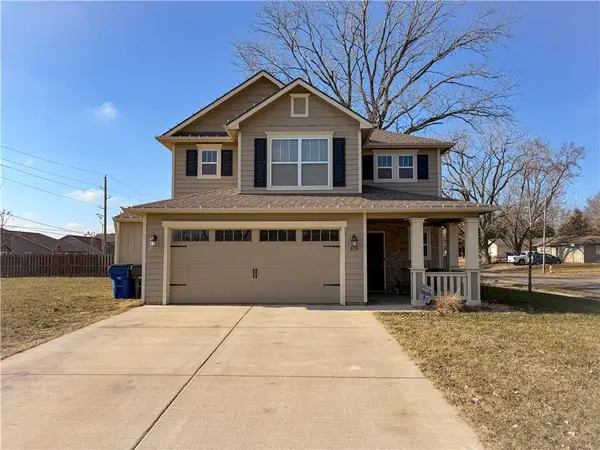 $339,900Active3 beds 3 baths1,495 sq. ft.
$339,900Active3 beds 3 baths1,495 sq. ft.804 W 30th Street, Lawrence, KS 66046
MLS# 2592966Listed by: MCGREW REAL ESTATE INC - New
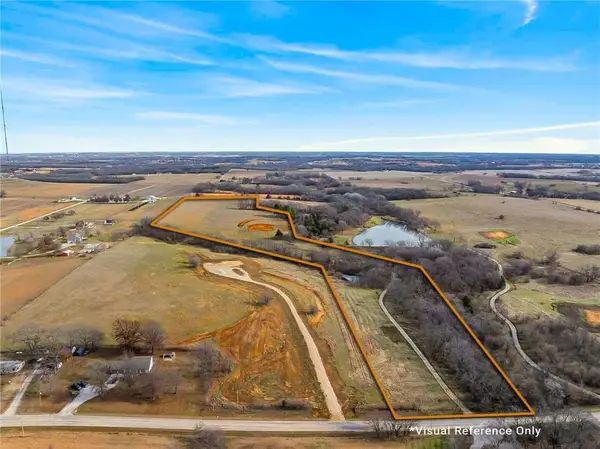 $345,500Active0 Acres
$345,500Active0 Acres1036 E 1700 Road, Lawrence, KS 66046
MLS# 2591815Listed by: HECK LAND COMPANY  $450,000Pending5 beds 3 baths3,085 sq. ft.
$450,000Pending5 beds 3 baths3,085 sq. ft.4182 Blackjack Oak Drive, Lawrence, KS 66047
MLS# 2592490Listed by: COMPASS REALTY GROUP- New
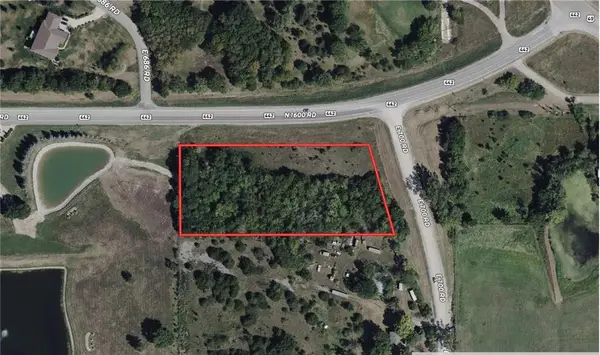 $64,999Active0 Acres
$64,999Active0 Acres1599 E 700 Road, Lawrence, KS 66049
MLS# 2592464Listed by: PLATLABS, LLC - New
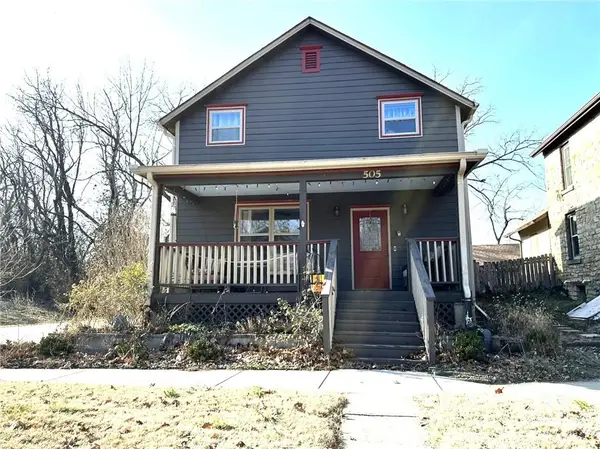 $310,000Active4 beds 2 baths1,647 sq. ft.
$310,000Active4 beds 2 baths1,647 sq. ft.505 Mississippi Street, Lawrence, KS 66044
MLS# 2592459Listed by: MCGREW REAL ESTATE INC - New
 $1,200,000Active4 beds 2 baths2,009 sq. ft.
$1,200,000Active4 beds 2 baths2,009 sq. ft.623 N 900 Road, Lawrence, KS 66047
MLS# 20253214Listed by: HOMESTEAD REAL ESTATE 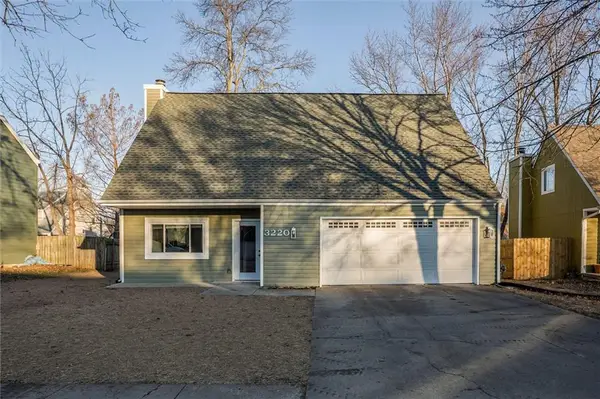 $275,000Active3 beds 2 baths1,572 sq. ft.
$275,000Active3 beds 2 baths1,572 sq. ft.3220 Creekwood Drive, Lawrence, KS 66049
MLS# 2591712Listed by: REECENICHOLS -JOHNSON COUNTY W $385,000Active3 beds 4 baths3,050 sq. ft.
$385,000Active3 beds 4 baths3,050 sq. ft.2709 Lawrence Ave, Lawrence, KS 66047
MLS# 242478Listed by: KELLER WILLIAMS REALTY PARTNER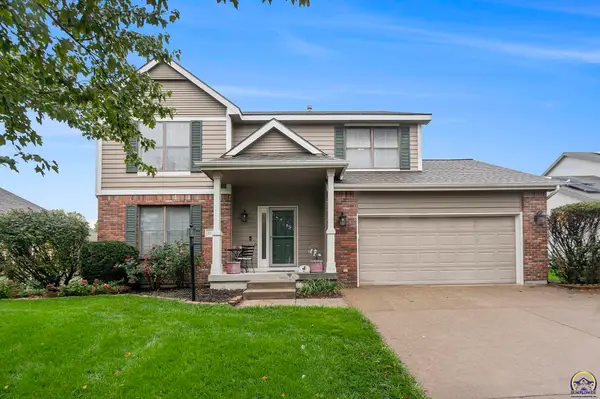 $470,000Active4 beds 4 baths2,702 sq. ft.
$470,000Active4 beds 4 baths2,702 sq. ft.1040 Stonecreek Dr, Lawrence, KS 66039
MLS# 242471Listed by: KELLER WILLIAMS REALTY PARTNER $207,900Pending3 beds 1 baths925 sq. ft.
$207,900Pending3 beds 1 baths925 sq. ft.1829 Brook Street, Lawrence, KS 66044
MLS# 2591740Listed by: EXP REALTY LLC
