24305 Loring Road, Lawrence, KS 66044
Local realty services provided by:ERA High Pointe Realty
24305 Loring Road,Lawrence, KS 66044
$2,950,000
- 2 Beds
- 9 Baths
- 18,000 sq. ft.
- Single family
- Active
Listed by: dan lynch
Office: lynch real estate
MLS#:2560156
Source:Bay East, CCAR, bridgeMLS
Price summary
- Price:$2,950,000
- Price per sq. ft.:$163.89
About this home
ENDLESS POTENTIAL ON 86+ SCENIC ACRES—BUSINESS, PLEASURE, OR BOTH! This one-of-a-kind property features an 18,000 sq ft Quonset-style venue currently used as a winery, complete with a kitchen, multiple bathrooms, expansive event seating, offices, conference room, two lounges, balcony, and patio—perfect for weddings, retreats, or conversion into a unique luxury residence. Equipped with 84 solar panels for efficiency, the property also includes a large pond, a smaller 2-bedroom home, a 3-car detached garage with covered patios, and a 60x40 outbuilding set up with 2 bedrooms, kitchen, full bath, laundry, and basement—ideal as another home or guesthouse. Multiple barns provide flexibility, and with 22 acres of producing vines featuring 12 grape varieties, the agri-business potential is strong. Two revenue-generating highway billboards and the ability to subdivide add investment appeal. One 2.5 acre legal parcel is already split. Located on beautiful rolling land with both accessibility and privacy—this property truly checks every box.
Contact an agent
Home facts
- Year built:2022
- Listing ID #:2560156
- Added:224 day(s) ago
- Updated:February 12, 2026 at 06:33 PM
Rooms and interior
- Bedrooms:2
- Total bathrooms:9
- Full bathrooms:3
- Half bathrooms:6
- Living area:18,000 sq. ft.
Heating and cooling
- Cooling:Electric, Window Unit(s)
- Heating:Propane Gas
Structure and exterior
- Roof:Metal
- Year built:2022
- Building area:18,000 sq. ft.
Schools
- High school:Tonganoxie
- Middle school:Tonganoxie
- Elementary school:Tonganoxie
Utilities
- Water:Well
- Sewer:Septic Tank
Finances and disclosures
- Price:$2,950,000
- Price per sq. ft.:$163.89
New listings near 24305 Loring Road
- New
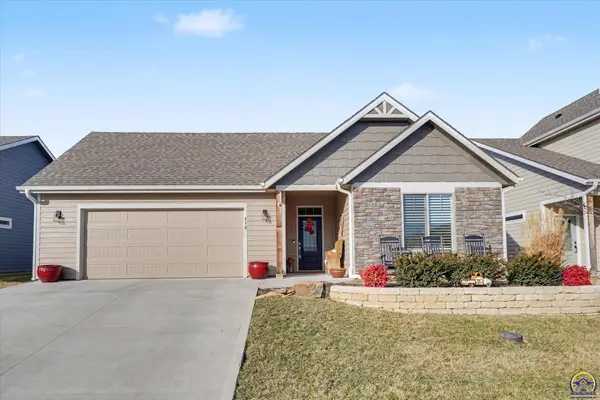 $415,000Active3 beds 2 baths1,677 sq. ft.
$415,000Active3 beds 2 baths1,677 sq. ft.415 North Daylily Dr, Lawrence, KS 66049-7872
MLS# 242994Listed by: COMPASS KANSAS, LLC (LAW) - New
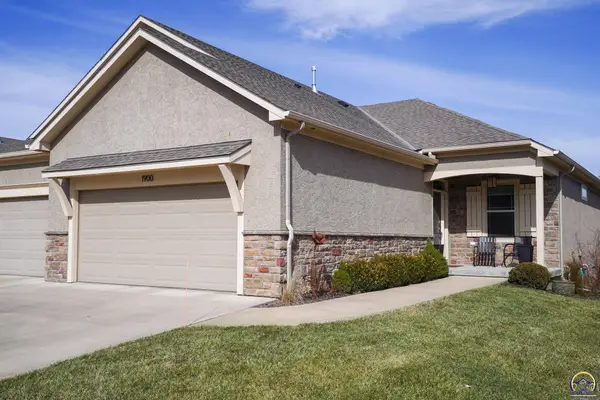 $550,000Active4 beds 3 baths2,663 sq. ft.
$550,000Active4 beds 3 baths2,663 sq. ft.2250 Lake Pointe Dr #Unit 1900, Lawrence, KS 66049-9227
MLS# 242978Listed by: COMPASS KANSAS, LLC (LAW) - New
 $395,000Active40 Acres
$395,000Active40 Acres40 Acres M/L 246th St, Lawrence, KS 66044
MLS# 242951Listed by: STEPHENS REAL ESTATE INC. - New
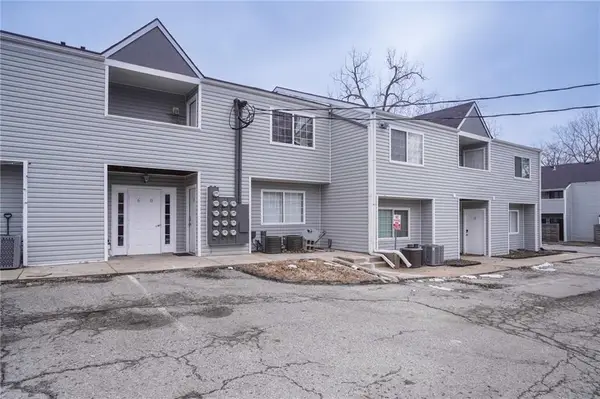 $149,900Active2 beds 1 baths682 sq. ft.
$149,900Active2 beds 1 baths682 sq. ft.1505 W 25th Court, Lawrence, KS 66046
MLS# 2600882Listed by: MCGREW REAL ESTATE INC 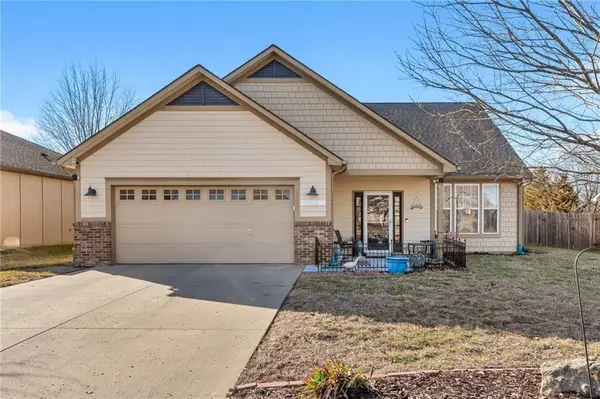 $399,000Pending4 beds 3 baths1,699 sq. ft.
$399,000Pending4 beds 3 baths1,699 sq. ft.615 N Pennycress Drive, Lawrence, KS 66049
MLS# 2600710Listed by: STEPHENS REAL ESTATE- New
 $550,000Active-- beds -- baths
$550,000Active-- beds -- baths2913-2917 Missouri Street, Lawrence, KS 66046
MLS# 2600792Listed by: MCGREW REAL ESTATE INC - New
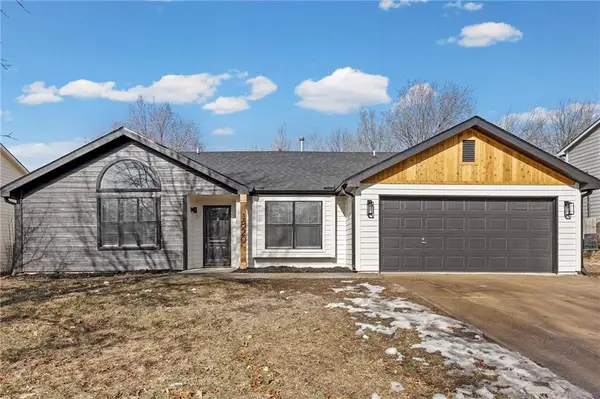 $340,000Active3 beds 2 baths1,556 sq. ft.
$340,000Active3 beds 2 baths1,556 sq. ft.1820 Hampton Street, Lawrence, KS 66046
MLS# 2600570Listed by: KELLER WILLIAMS REALTY PARTNERS INC. 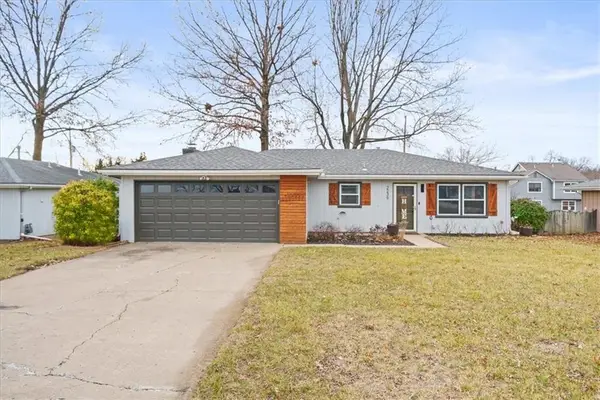 $290,000Pending3 beds 2 baths1,372 sq. ft.
$290,000Pending3 beds 2 baths1,372 sq. ft.2239 Melholland Road, Lawrence, KS 66047
MLS# 2599272Listed by: KW KANSAS CITY METRO- New
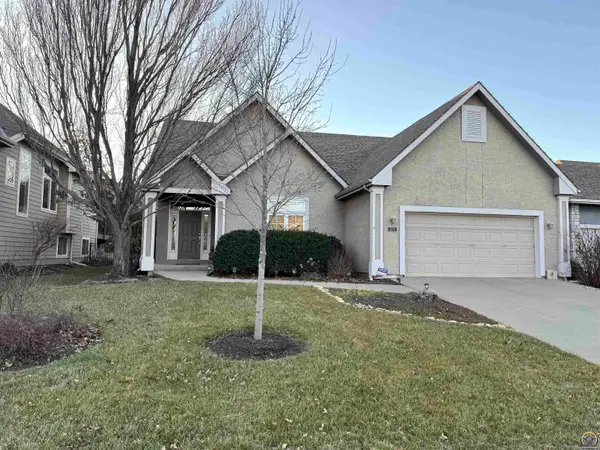 $549,000Active3 beds 3 baths2,676 sq. ft.
$549,000Active3 beds 3 baths2,676 sq. ft.323 N Eaton Dr, Lawrence, KS 66049
MLS# 242903Listed by: MONUMENT REAL ESTATE - New
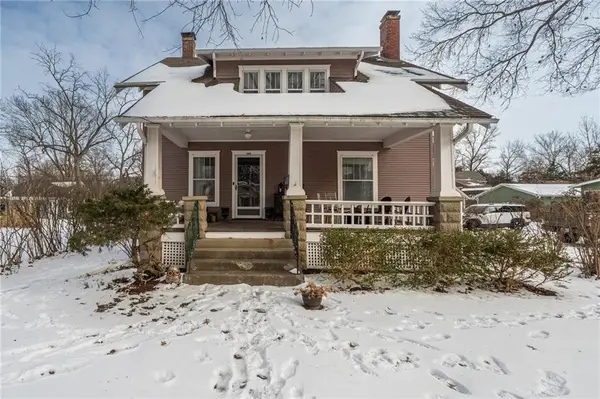 $425,000Active3 beds 2 baths2,336 sq. ft.
$425,000Active3 beds 2 baths2,336 sq. ft.2208 Massachusetts Street, Lawrence, KS 66046
MLS# 2599185Listed by: CRYSTAL CLEAR REALTY

