2620 E 26th Ct, Lawrence, KS 66046
Local realty services provided by:ERA High Pointe Realty
2620 E 26th Ct,Lawrence, KS 66046
$387,000
- 3 Beds
- 2 Baths
- 1,523 sq. ft.
- Single family
- Active
Listed by: amber smith
Office: kw one legacy partners, llc.
MLS#:242086
Source:KS_TAAR
Price summary
- Price:$387,000
- Price per sq. ft.:$254.1
- Monthly HOA dues:$14.58
About this home
Step inside and instantly feel at home. The stunning open layout flows beautifully from the bright living room, with its cozy fireplace and soaring ceilings, to the heart of the home, a kitchen made for gathering. The oversized island invites conversation, while the massive walk-in pantry keeps everything organized and out of sight. In the evenings, retreat to your peaceful primary suite where a decorative ceiling adds a touch of elegance and your private bath feels like a spa getaway complete with a double vanity, tiled walk-in shower and a substantial walk in closet. The primary bedroom is on the opposite side of the other bedrooms allowing for privacy. With three spacious bedrooms, two stylish baths, and a three-car garage for all your hobbies and toys, this 2024 built home combines fresh design with everyday functionality. Whether you’re hosting friends around the kitchen island or relaxing by the fire after a long day, this home makes it easy to enjoy the moments that matter most. Conveniently located close to K10 & I70, Mary's Lake, Wetlands, Lawrence Loop and Nature Center. Schedule a showing today!
Contact an agent
Home facts
- Year built:2024
- Listing ID #:242086
- Added:40 day(s) ago
- Updated:December 17, 2025 at 10:13 PM
Rooms and interior
- Bedrooms:3
- Total bathrooms:2
- Full bathrooms:2
- Living area:1,523 sq. ft.
Structure and exterior
- Roof:Composition
- Year built:2024
- Building area:1,523 sq. ft.
Schools
- High school:Lawrence High School/USD 497
- Middle school:Billy Mills Middle School/ USD 497
- Elementary school:Prairie Park Elementary School/USD 497
Finances and disclosures
- Price:$387,000
- Price per sq. ft.:$254.1
- Tax amount:$5,800
New listings near 2620 E 26th Ct
- New
 $450,000Active5 beds 3 baths3,085 sq. ft.
$450,000Active5 beds 3 baths3,085 sq. ft.4182 Blackjack Oak Drive, Lawrence, KS 66047
MLS# 2592490Listed by: COMPASS REALTY GROUP - New
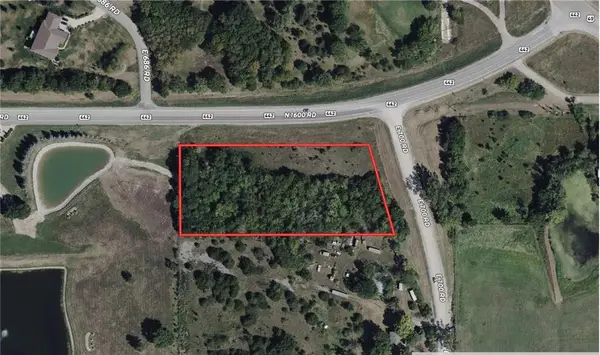 $64,999Active0 Acres
$64,999Active0 Acres1599 E 700 Road, Lawrence, KS 66049
MLS# 2592464Listed by: PLATLABS, LLC - New
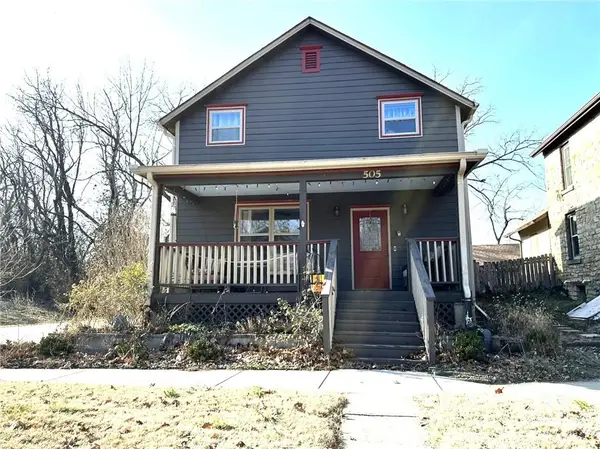 $310,000Active4 beds 2 baths1,647 sq. ft.
$310,000Active4 beds 2 baths1,647 sq. ft.505 Mississippi Street, Lawrence, KS 66044
MLS# 2592459Listed by: MCGREW REAL ESTATE INC - New
 $1,200,000Active4 beds 2 baths2,009 sq. ft.
$1,200,000Active4 beds 2 baths2,009 sq. ft.623 N 900 Road, Lawrence, KS 66047
MLS# 20253214Listed by: HOMESTEAD REAL ESTATE - Open Sun, 1 to 3pmNew
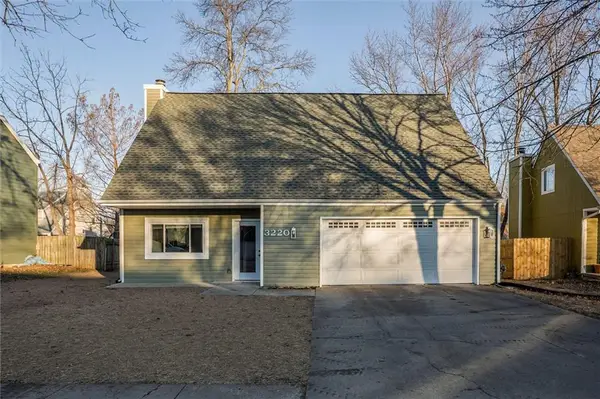 $275,000Active3 beds 2 baths1,572 sq. ft.
$275,000Active3 beds 2 baths1,572 sq. ft.3220 Creekwood Drive, Lawrence, KS 66049
MLS# 2591712Listed by: REECENICHOLS -JOHNSON COUNTY W - New
 $385,000Active3 beds 4 baths3,050 sq. ft.
$385,000Active3 beds 4 baths3,050 sq. ft.2709 Lawrence Ave, Lawrence, KS 66047
MLS# 242478Listed by: KELLER WILLIAMS REALTY PARTNER - New
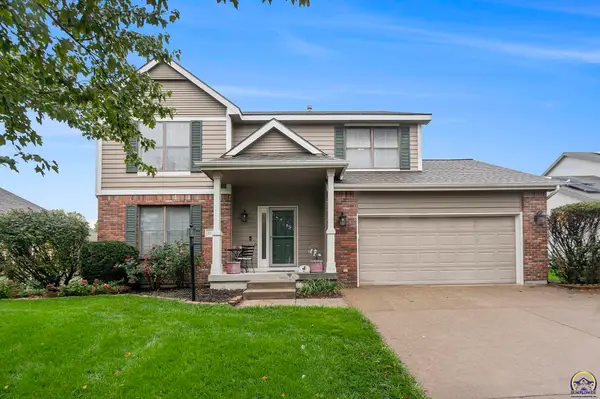 $470,000Active4 beds 4 baths2,702 sq. ft.
$470,000Active4 beds 4 baths2,702 sq. ft.1040 Stonecreek Dr, Lawrence, KS 66039
MLS# 242471Listed by: KELLER WILLIAMS REALTY PARTNER  $207,900Pending3 beds 1 baths925 sq. ft.
$207,900Pending3 beds 1 baths925 sq. ft.1829 Brook Street, Lawrence, KS 66044
MLS# 2591740Listed by: EXP REALTY LLC- New
 $180,000Active0 Acres
$180,000Active0 Acres3708 Buck Brush Court, Lawrence, KS 66049
MLS# 2591697Listed by: KW INTEGRITY - New
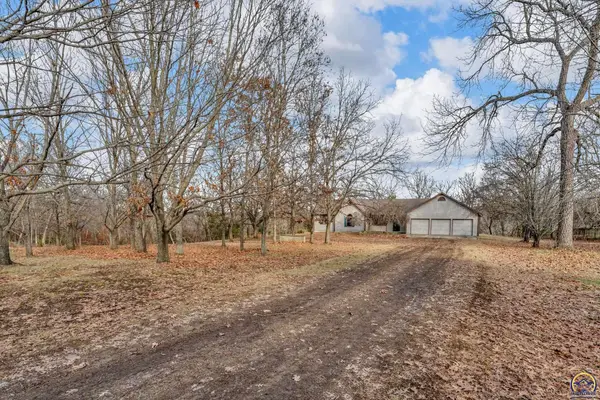 $395,000Active3 beds 3 baths2,770 sq. ft.
$395,000Active3 beds 3 baths2,770 sq. ft.1884 E 978 Road, Lawrence, KS 66049-9158
MLS# 242447Listed by: STEPHENS REAL ESTATE INC.
