4112 Blackjack Oak Dr, Lawrence, KS 66047
Local realty services provided by:ERA High Pointe Realty
4112 Blackjack Oak Dr,Lawrence, KS 66047
$584,000
- 5 Beds
- 3 Baths
- 4,295 sq. ft.
- Single family
- Active
Listed by: chen liang
Office: kw one legacy partners, llc.
MLS#:240816
Source:KS_TAAR
Price summary
- Price:$584,000
- Price per sq. ft.:$135.97
About this home
Welcome to this luxurious 5 bedroom, 3 bath home for sale, with over 4,000 sqft of living space located in Lawrence KS. Nestled in a cul-de-sac within walking distance of Sunflower Elementary & Southwest Middle Schools. Outside, enjoy a spacious fenced yard with patio, perfect for gatherings. A storage shed keeps everything organized, while the firepit sets the scene for crisp fall evenings. The 3-car garage includes electric vehicle charging for modern ease. Inside, an expansive living & dining room combo showcases gleaming hardwood floors, soaring ceilings, large windows that fill the space with light, a chandelier & a double-sided stone fireplace that adds warmth & charm. The chef’s kitchen features granite countertops, custom hickory cabinets, a large island, double oven, built-in microwave & dining area that opens to the patio for easy indoor-outdoor living. Added touches include a fireplace, large pantry, office nook, coffee bar & drop zone. All appliances stay. The laundry room off the garage offers a wash sink, countertops, & abundant storage. The primary suite is a true retreat with tall ceilings, natural light, walk-in closet & a double-sided fireplace leading to a spa-like bath with jetted tub, double vanity & walk-in shower. The main level also includes a second bedroom & full bath. A stunning curved staircase leads to the finished basement with wet bar, fridge, surround sound, fireplace, media room, 3 bedrooms with walk-in closets, a full bath & generous storage—perfect for entertaining or everyday living. *Some photos have been virtually staged to show potential use of space.
Contact an agent
Home facts
- Year built:2003
- Listing ID #:240816
- Added:91 day(s) ago
- Updated:November 10, 2025 at 04:06 PM
Rooms and interior
- Bedrooms:5
- Total bathrooms:3
- Full bathrooms:3
- Living area:4,295 sq. ft.
Structure and exterior
- Roof:Composition
- Year built:2003
- Building area:4,295 sq. ft.
Schools
- High school:Lawrence High School/USD 497
- Middle school:Southwest Middle School/USD 497
- Elementary school:Sunflower Elementary School/USD 497 Lawrence
Finances and disclosures
- Price:$584,000
- Price per sq. ft.:$135.97
- Tax amount:$8,639
New listings near 4112 Blackjack Oak Dr
- New
 $210,000Active2 beds 1 baths758 sq. ft.
$210,000Active2 beds 1 baths758 sq. ft.1305 W 21st Street, Lawrence, KS 66046
MLS# 2586786Listed by: PLATINUM REALTY LLC - New
 $249,900Active3 beds 1 baths1,184 sq. ft.
$249,900Active3 beds 1 baths1,184 sq. ft.1754 E 1310 Road, Lawrence, KS 66044
MLS# 2586677Listed by: MCGREW REAL ESTATE INC - New
 $397,000Active3 beds 2 baths1,523 sq. ft.
$397,000Active3 beds 2 baths1,523 sq. ft.2620 E 26th Ct, Lawrence, KS 66046
MLS# 242086Listed by: KW ONE LEGACY PARTNERS, LLC - New
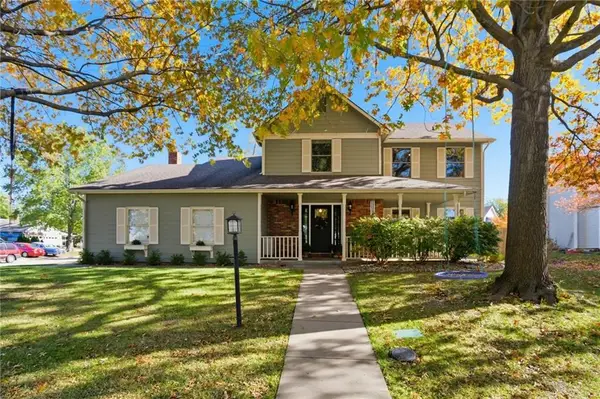 $442,500Active5 beds 4 baths2,910 sq. ft.
$442,500Active5 beds 4 baths2,910 sq. ft.2912 Flint Court, Lawrence, KS 66047
MLS# 2586720Listed by: MCGREW REAL ESTATE INC - New
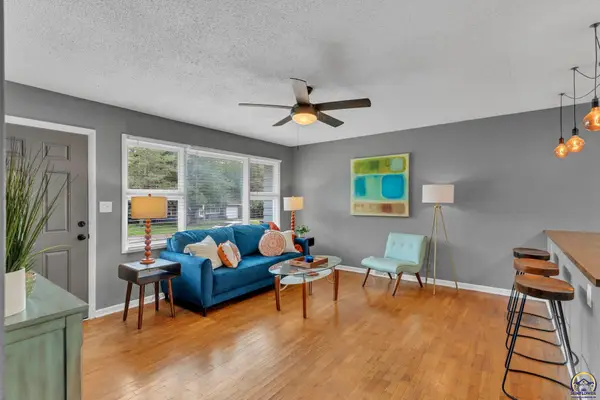 $274,500Active3 beds 2 baths980 sq. ft.
$274,500Active3 beds 2 baths980 sq. ft.1620 W 20th Ter, Lawrence, KS 66046
MLS# 242080Listed by: KW INTEGRITY - New
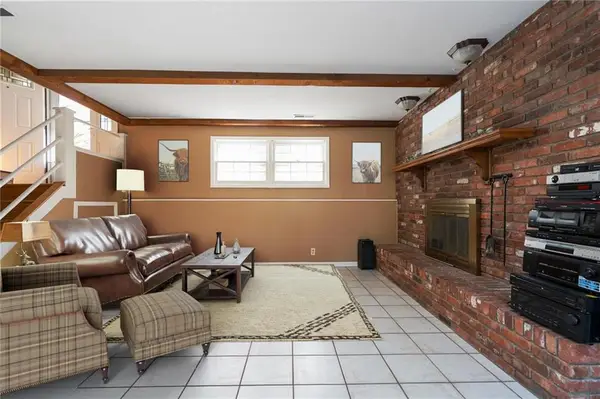 $324,900Active4 beds 3 baths1,950 sq. ft.
$324,900Active4 beds 3 baths1,950 sq. ft.3510 W 9th Court, Lawrence, KS 66049
MLS# 2586480Listed by: CRYSTAL CLEAR REALTY  $275,000Pending3 beds 2 baths1,294 sq. ft.
$275,000Pending3 beds 2 baths1,294 sq. ft.516 Lyon Street, Lawrence, KS 66044
MLS# 2584650Listed by: REAL BROKER, LLC- New
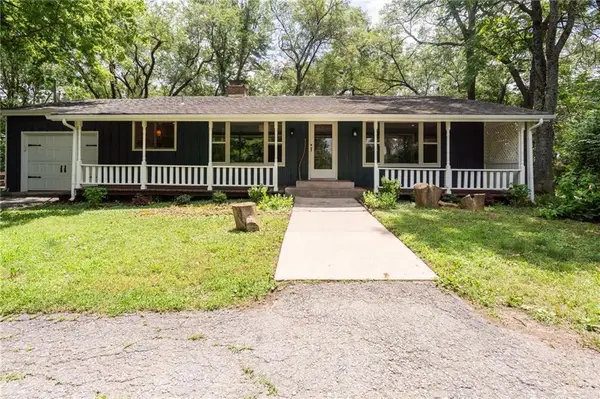 $350,000Active2 beds 2 baths2,059 sq. ft.
$350,000Active2 beds 2 baths2,059 sq. ft.1211 N 1800 Road, Lawrence, KS 66049
MLS# 2584852Listed by: CRYSTAL CLEAR REALTY - New
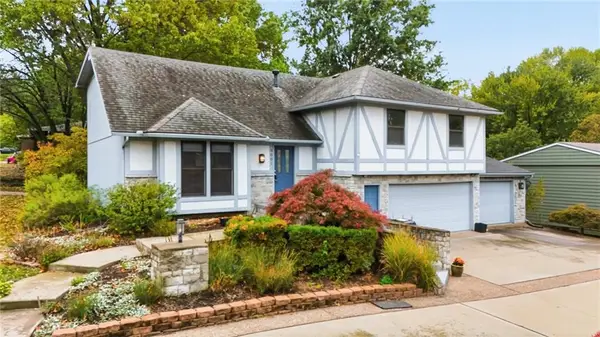 $419,900Active4 beds 3 baths2,535 sq. ft.
$419,900Active4 beds 3 baths2,535 sq. ft.3001 Longhorn Drive, Lawrence, KS 66049
MLS# 2584571Listed by: MCGREW REAL ESTATE INC - New
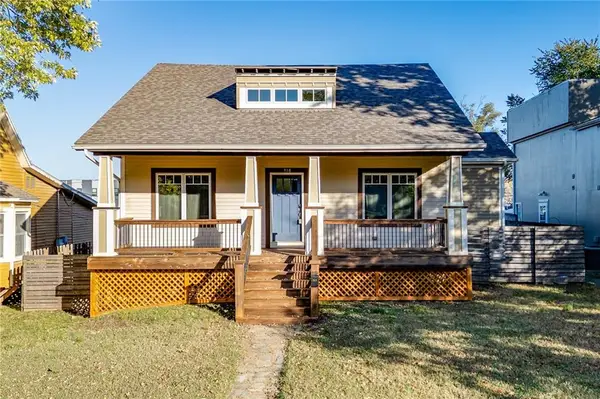 $449,900Active3 beds 3 baths1,780 sq. ft.
$449,900Active3 beds 3 baths1,780 sq. ft.918 Pennsylvania Street, Lawrence, KS 66044
MLS# 2584688Listed by: MCGREW REAL ESTATE INC
