501 Dakota Street, Lawrence, KS 66046
Local realty services provided by:ERA High Pointe Realty
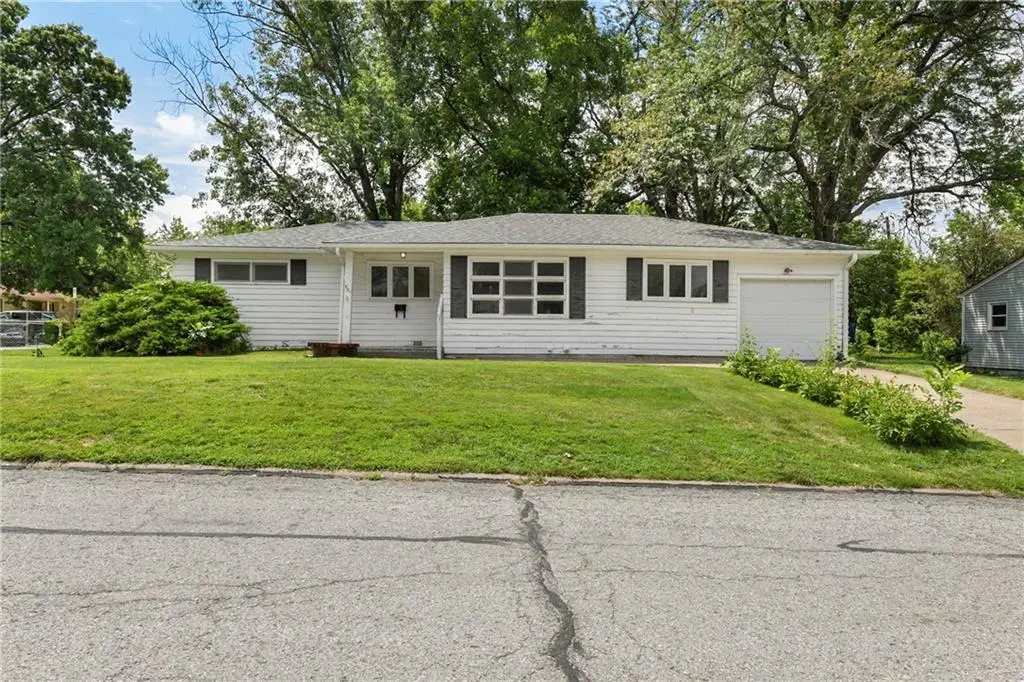

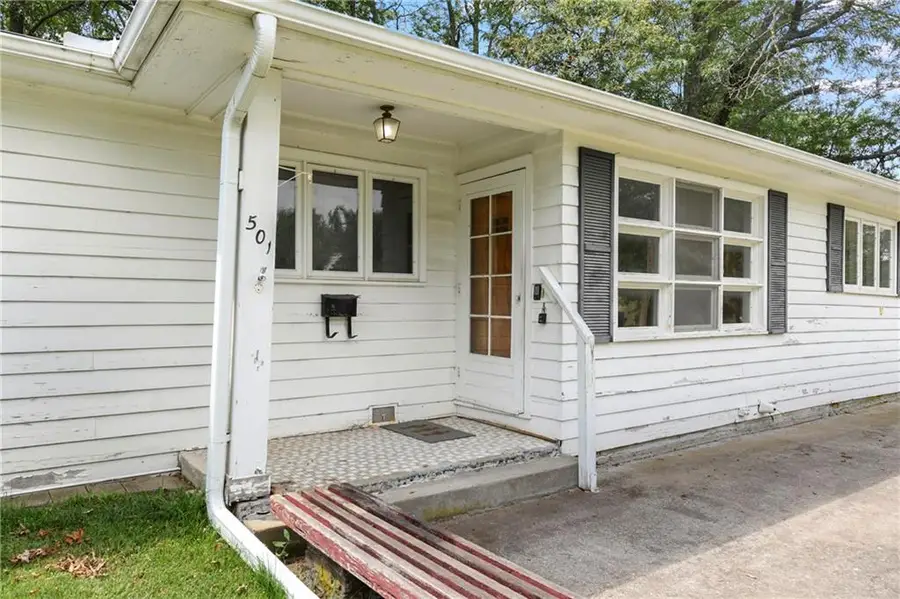
501 Dakota Street,Lawrence, KS 66046
$250,000
- 3 Beds
- 2 Baths
- 1,818 sq. ft.
- Single family
- Pending
Listed by:the butler group
Office:keller williams realty partners inc.
MLS#:2558729
Source:MOKS_HL
Price summary
- Price:$250,000
- Price per sq. ft.:$137.51
About this home
True ranch with 3 bedrooms, two baths and lots of space! This vintage home is ready for your updates! There are beautiful hardwood floors underneath most of the carpet! Layout has a nice flow with huge living/dining combo which leads to a large eat-in kitchen which then leads to the backyard as well as garage and basement. Dining room has a built-in hutch with glass doors, and the kitchen and laundry room have cool bi-fold doors with louvered shutters! One bedroom has a built-in bed and dresser, and another bedroom has built-in nightstands. Basement has a huge rec room, a large wet bar, a built-in murphy bed, a huge hidden workshop, tons of storage, and a utility sink. New HVAC installed in Fall of 2024 and new ROOF in 2021. Main level laundry! Attic fan too. Full basement and attached garage in a great Lawrence neighborhood! Large corner lot with level fenced backyard has some nice mature trees and a brick paver patio with Lawrence bricks.
Contact an agent
Home facts
- Year built:1955
- Listing Id #:2558729
- Added:19 day(s) ago
- Updated:August 03, 2025 at 03:41 AM
Rooms and interior
- Bedrooms:3
- Total bathrooms:2
- Full bathrooms:2
- Living area:1,818 sq. ft.
Heating and cooling
- Cooling:Attic Fan, Electric
- Heating:Natural Gas
Structure and exterior
- Roof:Composition
- Year built:1955
- Building area:1,818 sq. ft.
Schools
- High school:Lawrence
- Middle school:Billy Mills
- Elementary school:Cordley
Utilities
- Water:City/Public
- Sewer:Public Sewer
Finances and disclosures
- Price:$250,000
- Price per sq. ft.:$137.51
New listings near 501 Dakota Street
- New
 $37,999Active0 Acres
$37,999Active0 Acres2421 Atchison Avenue, Lawrence, KS 66047
MLS# 2568613Listed by: PLATLABS, LLC - Open Sat, 2 to 4pmNew
 $795,000Active3 beds 3 baths1,878 sq. ft.
$795,000Active3 beds 3 baths1,878 sq. ft.1605 N 1037 Road, Lawrence, KS 66046
MLS# 2569044Listed by: LISTWITHFREEDOM.COM INC - New
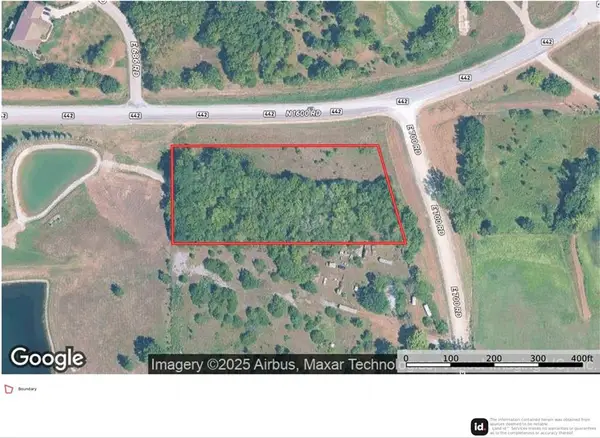 $89,999Active0 Acres
$89,999Active0 Acres1599 E 700 Road, Lawrence, KS 66049
MLS# 2569029Listed by: PLATLABS, LLC - New
 $309,900Active3 beds 3 baths1,664 sq. ft.
$309,900Active3 beds 3 baths1,664 sq. ft.2721 Lawrence Avenue, Lawrence, KS 66047
MLS# 2568898Listed by: MCGREW REAL ESTATE INC - New
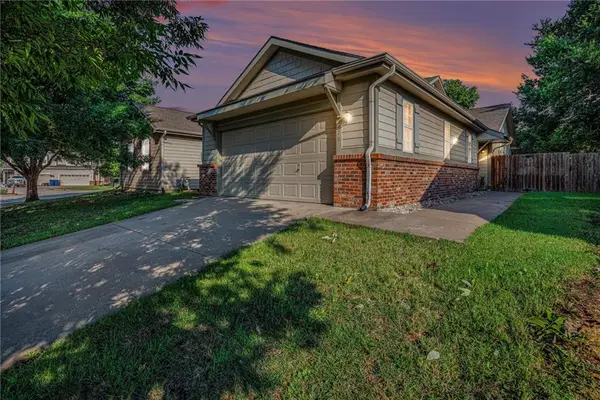 $234,500Active2 beds 2 baths1,180 sq. ft.
$234,500Active2 beds 2 baths1,180 sq. ft.1470 Legends Circle, Lawrence, KS 66049
MLS# 2568921Listed by: COMPASS REALTY GROUP - New
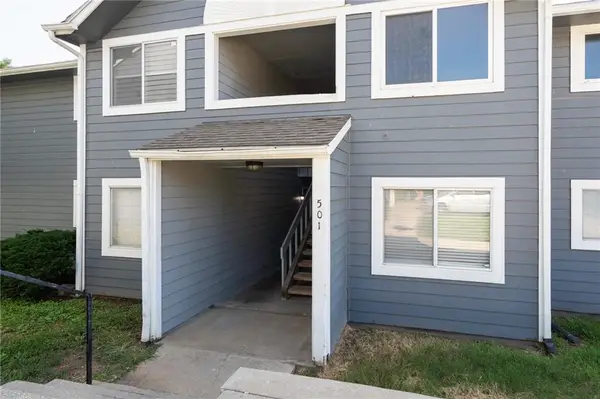 $134,900Active3 beds 2 baths972 sq. ft.
$134,900Active3 beds 2 baths972 sq. ft.501 Colorado Street #4, Lawrence, KS 66044
MLS# 2568965Listed by: CRYSTAL CLEAR REALTY - New
 $254,999Active2 beds 2 baths1,563 sq. ft.
$254,999Active2 beds 2 baths1,563 sq. ft.1435 Applegate Court, Lawrence, KS 66049
MLS# 2568243Listed by: REECENICHOLS - OVERLAND PARK - New
 $340,000Active3 beds 3 baths1,842 sq. ft.
$340,000Active3 beds 3 baths1,842 sq. ft.3107 W 9th Street, Lawrence, KS 66049
MLS# 2568706Listed by: KELLER WILLIAMS KC NORTH - New
 $139,999Active0 Acres
$139,999Active0 Acres653 E 1400 Road, Lawrence, KS 66046
MLS# 2568610Listed by: PLATLABS, LLC - New
 $900,000Active-- beds -- baths
$900,000Active-- beds -- baths1418 Brighton Circle, Lawrence, KS 66049
MLS# 2559877Listed by: HECK LAND COMPANY
