684 N 1474 Rd, Lawrence, KS 66049
Local realty services provided by:ERA High Pointe Realty
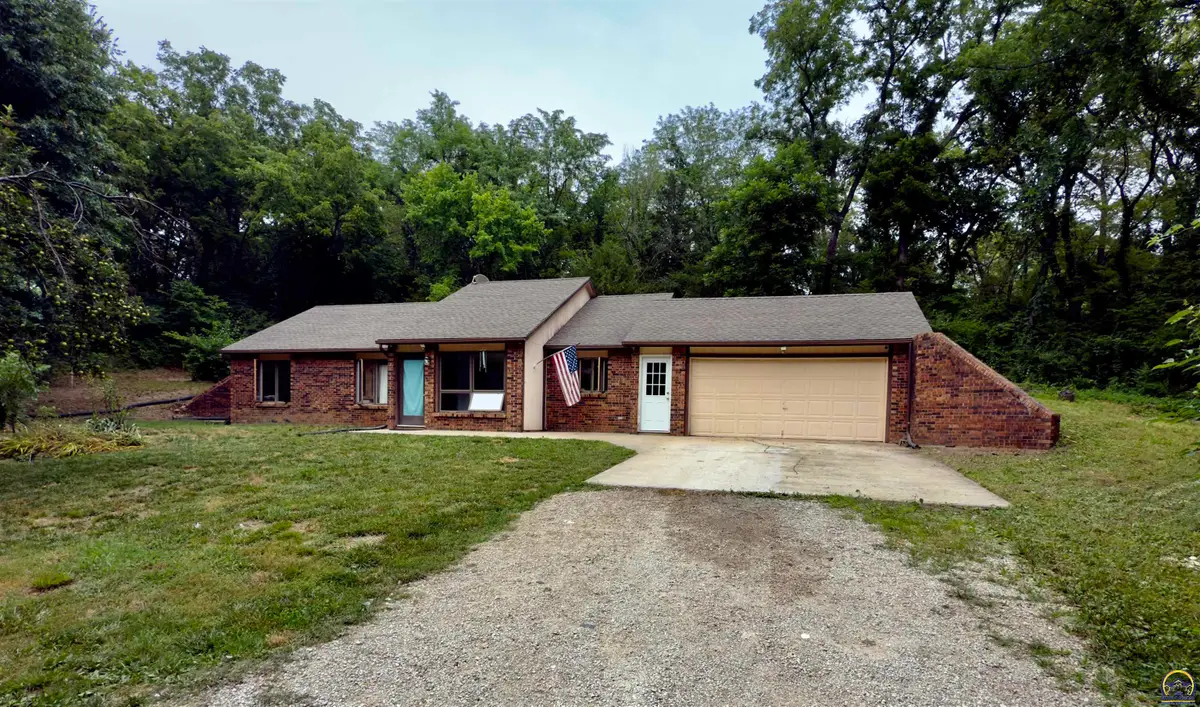
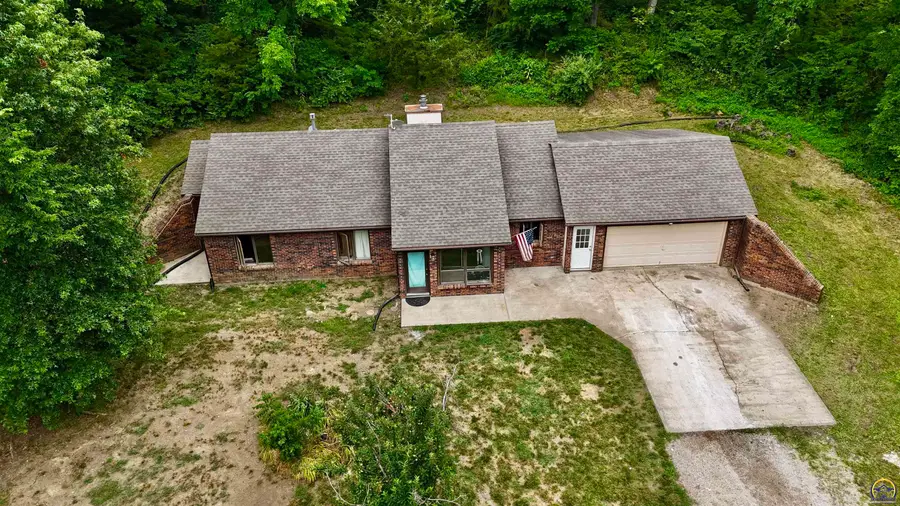
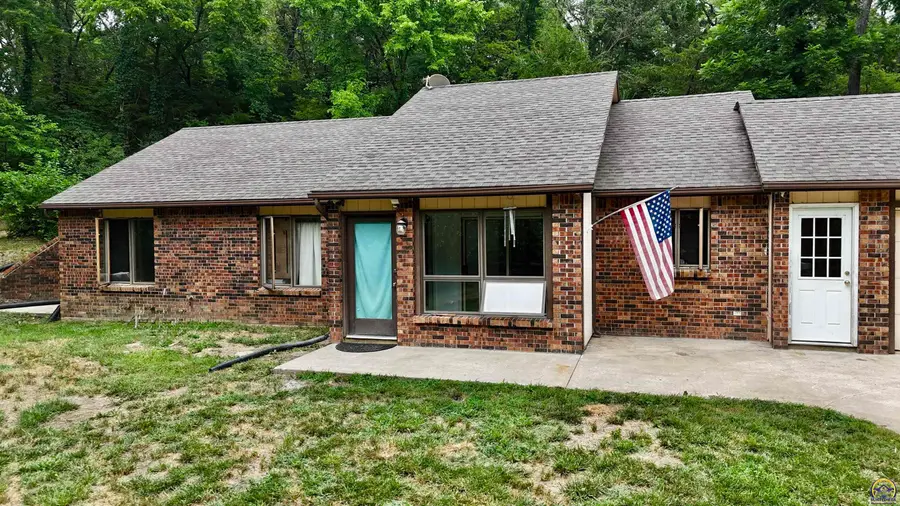
684 N 1474 Rd,Lawrence, KS 66049
$305,000
- 3 Beds
- 2 Baths
- 1,460 sq. ft.
- Single family
- Active
Listed by:alejandra guzman carrasco
Office:mcgrew real estate, inc.
MLS#:240364
Source:KS_TAAR
Price summary
- Price:$305,000
- Price per sq. ft.:$208.9
About this home
Over $8,000 UNDER County Appraisal Value! LOCATION & ACREAGE! This charming country home offers an exceptional opportunity just West of Lawrence city limits—only 2.5 milesfrom K-10 for easy access to town and commuting. Nestled on a peaceful 3.3-acre wooded lot, the property provides a serene retreatwith ample space for outdoor enjoyment and potential expansion. Inside, you’ll find a spacious living room featuring built-in bookcases,vaulted ceilings with skylights, and a cozy wood-burning stove/fireplace—perfect for relaxing evenings. The open floor plan flows throughthe main living areas and showcases attractive laminate flooring. A large pantry just off the laundry room adds extra convenience andstorage. Recent updates include fresh interior paint and new foyer flooring, giving you a head start on transforming this property into yourdream home. Please note: the AC unit, oven and dishwasher are currently not operational—the listing price reflects this and the home's overallas-is condition. This is a prime opportunity for sweat equity, ideal for buyers looking to personalize their space and invest in long-termvalue. Bring your vision and creativity to make this country property your one-of-a-kind HOME.
Contact an agent
Home facts
- Year built:1990
- Listing Id #:240364
- Added:30 day(s) ago
- Updated:August 14, 2025 at 02:31 PM
Rooms and interior
- Bedrooms:3
- Total bathrooms:2
- Full bathrooms:2
- Living area:1,460 sq. ft.
Structure and exterior
- Roof:Composition
- Year built:1990
- Building area:1,460 sq. ft.
Schools
- High school:Perry-Lecompton High School/USD 343
- Middle school:Perry-Lecompton Middle School/USD 343
- Elementary school:Perry-Lecompton Elementary School/USD 343
Utilities
- Sewer:Septic Tank
Finances and disclosures
- Price:$305,000
- Price per sq. ft.:$208.9
- Tax amount:$4,065
New listings near 684 N 1474 Rd
- New
 $37,999Active0 Acres
$37,999Active0 Acres2421 Atchison Avenue, Lawrence, KS 66047
MLS# 2568613Listed by: PLATLABS, LLC - Open Sat, 2 to 4pmNew
 $795,000Active3 beds 3 baths1,878 sq. ft.
$795,000Active3 beds 3 baths1,878 sq. ft.1605 N 1037 Road, Lawrence, KS 66046
MLS# 2569044Listed by: LISTWITHFREEDOM.COM INC - New
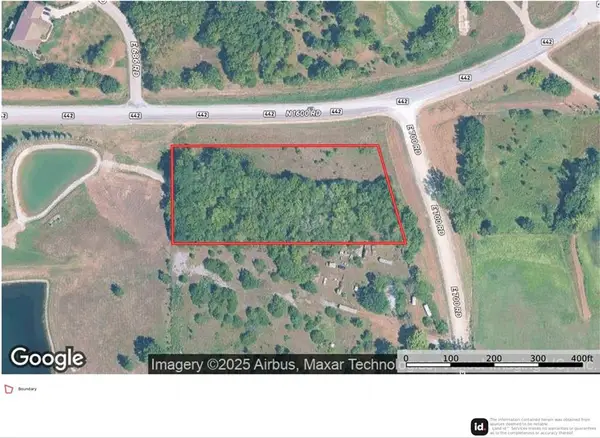 $89,999Active0 Acres
$89,999Active0 Acres1599 E 700 Road, Lawrence, KS 66049
MLS# 2569029Listed by: PLATLABS, LLC - New
 $309,900Active3 beds 3 baths1,664 sq. ft.
$309,900Active3 beds 3 baths1,664 sq. ft.2721 Lawrence Avenue, Lawrence, KS 66047
MLS# 2568898Listed by: MCGREW REAL ESTATE INC - New
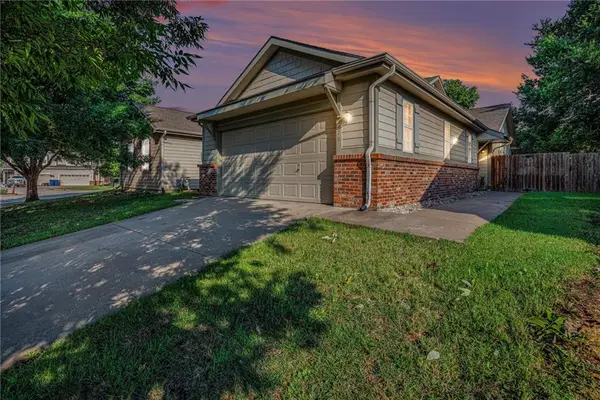 $234,500Active2 beds 2 baths1,180 sq. ft.
$234,500Active2 beds 2 baths1,180 sq. ft.1470 Legends Circle, Lawrence, KS 66049
MLS# 2568921Listed by: COMPASS REALTY GROUP - New
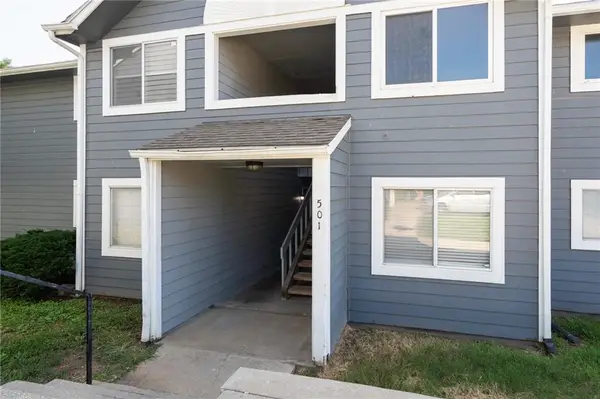 $134,900Active3 beds 2 baths972 sq. ft.
$134,900Active3 beds 2 baths972 sq. ft.501 Colorado Street #4, Lawrence, KS 66044
MLS# 2568965Listed by: CRYSTAL CLEAR REALTY - New
 $254,999Active2 beds 2 baths1,563 sq. ft.
$254,999Active2 beds 2 baths1,563 sq. ft.1435 Applegate Court, Lawrence, KS 66049
MLS# 2568243Listed by: REECENICHOLS - OVERLAND PARK - New
 $340,000Active3 beds 3 baths1,842 sq. ft.
$340,000Active3 beds 3 baths1,842 sq. ft.3107 W 9th Street, Lawrence, KS 66049
MLS# 2568706Listed by: KELLER WILLIAMS KC NORTH - New
 $139,999Active0 Acres
$139,999Active0 Acres653 E 1400 Road, Lawrence, KS 66046
MLS# 2568610Listed by: PLATLABS, LLC - New
 $900,000Active-- beds -- baths
$900,000Active-- beds -- baths1418 Brighton Circle, Lawrence, KS 66049
MLS# 2559877Listed by: HECK LAND COMPANY
