709 N Michigan Circle, Lawrence, KS 66044
Local realty services provided by:ERA High Pointe Realty
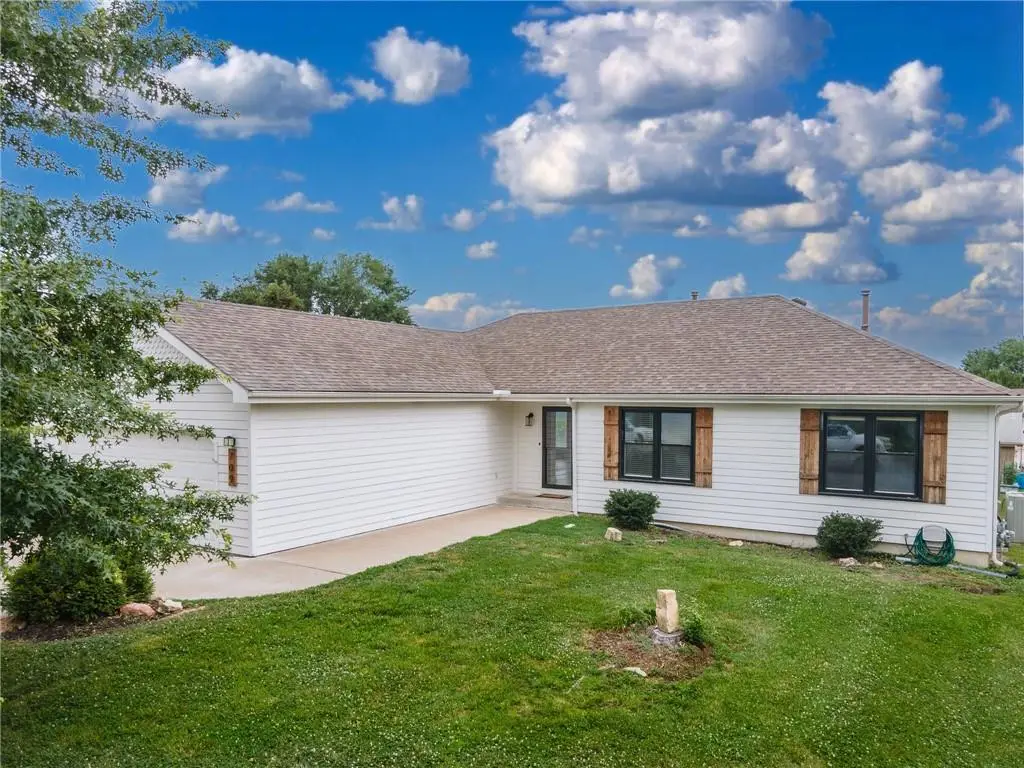
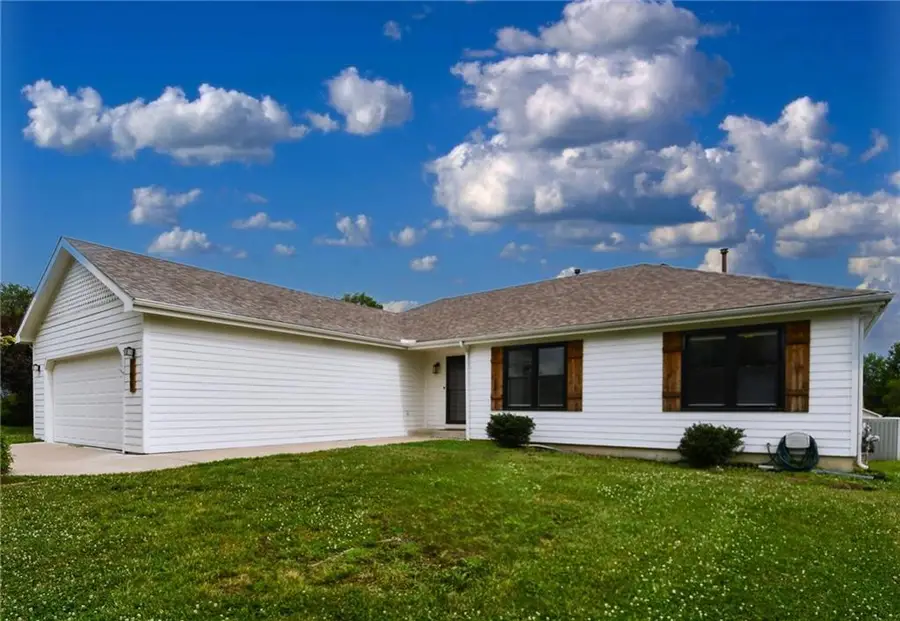
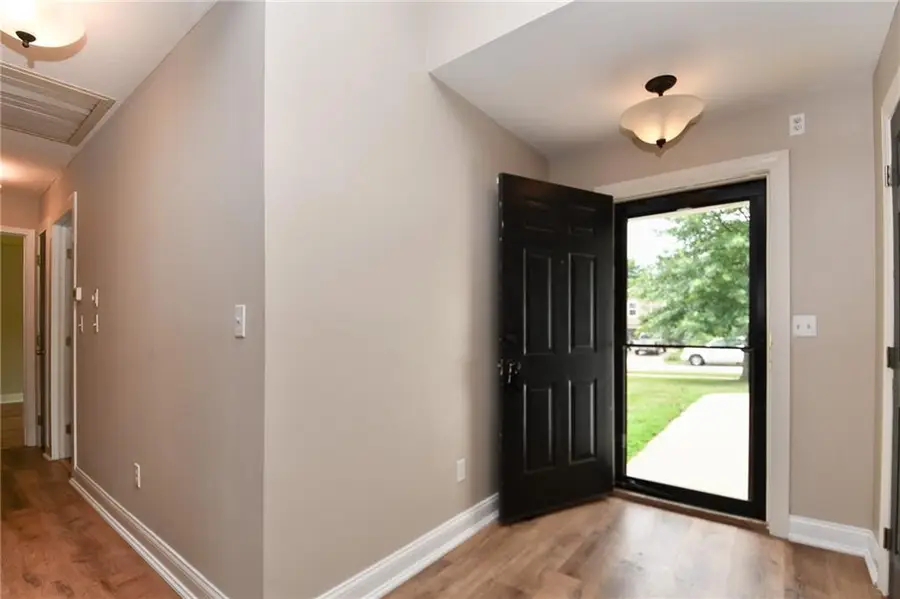
709 N Michigan Circle,Lawrence, KS 66044
$388,000
- 4 Beds
- 4 Baths
- 3,112 sq. ft.
- Single family
- Active
Listed by:betty simmons team
Office:re/max premier realty
MLS#:2552271
Source:MOKS_HL
Price summary
- Price:$388,000
- Price per sq. ft.:$124.68
About this home
Welcome to this beautifully updated home offering over 3,100 sq ft of finished living space, perfectly blending comfort and style. Featuring 4 bedrooms plus a 5th non-conforming bedroom in the fully finished basement, and 3.5 bathrooms, there’s room for everyone to spread out.
Step inside to find a bright and inviting living room centered around a cozy fireplace framed by custom cabinetry and built-in shelving. The space flows seamlessly into a sunlit kitchen and dining area—ideal for both everyday living and entertaining.
The main floor also includes a full-sized laundry room for added convenience. Downstairs, the spacious basement boasts a large family room that’s perfect for movie nights, game days, or hosting guests.
Outside, enjoy the privacy of a fenced-in backyard with a covered patio, fire pit, and plenty of room to relax or play. With tasteful cosmetic updates throughout and a location just minutes from I-70, this home offers both modern appeal and unbeatable convenience.
Contact an agent
Home facts
- Year built:1998
- Listing Id #:2552271
- Added:56 day(s) ago
- Updated:August 04, 2025 at 03:02 PM
Rooms and interior
- Bedrooms:4
- Total bathrooms:4
- Full bathrooms:3
- Half bathrooms:1
- Living area:3,112 sq. ft.
Heating and cooling
- Cooling:Electric
- Heating:Forced Air Gas
Structure and exterior
- Roof:Composition
- Year built:1998
- Building area:3,112 sq. ft.
Schools
- High school:Free State
- Middle school:West Junior High
- Elementary school:Deerfield
Utilities
- Water:City/Public
- Sewer:Public Sewer
Finances and disclosures
- Price:$388,000
- Price per sq. ft.:$124.68
New listings near 709 N Michigan Circle
- New
 $37,999Active0 Acres
$37,999Active0 Acres2421 Atchison Avenue, Lawrence, KS 66047
MLS# 2568613Listed by: PLATLABS, LLC - Open Sat, 2 to 4pmNew
 $795,000Active3 beds 3 baths1,878 sq. ft.
$795,000Active3 beds 3 baths1,878 sq. ft.1605 N 1037 Road, Lawrence, KS 66046
MLS# 2569044Listed by: LISTWITHFREEDOM.COM INC - New
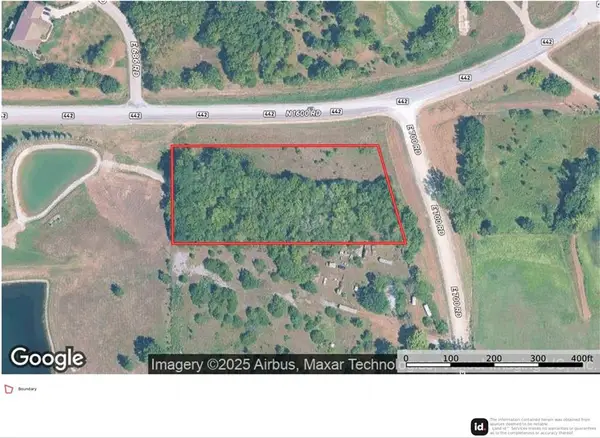 $89,999Active0 Acres
$89,999Active0 Acres1599 E 700 Road, Lawrence, KS 66049
MLS# 2569029Listed by: PLATLABS, LLC - New
 $309,900Active3 beds 3 baths1,664 sq. ft.
$309,900Active3 beds 3 baths1,664 sq. ft.2721 Lawrence Avenue, Lawrence, KS 66047
MLS# 2568898Listed by: MCGREW REAL ESTATE INC - New
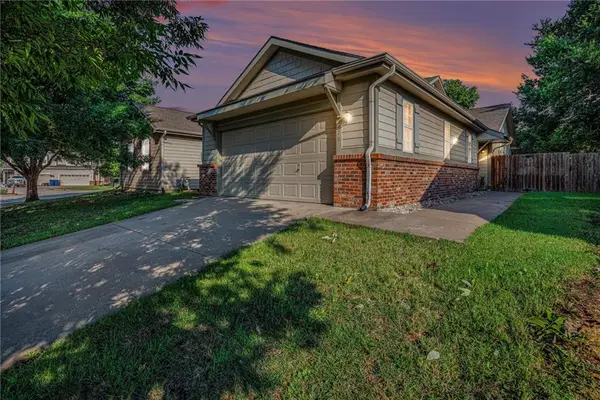 $234,500Active2 beds 2 baths1,180 sq. ft.
$234,500Active2 beds 2 baths1,180 sq. ft.1470 Legends Circle, Lawrence, KS 66049
MLS# 2568921Listed by: COMPASS REALTY GROUP - New
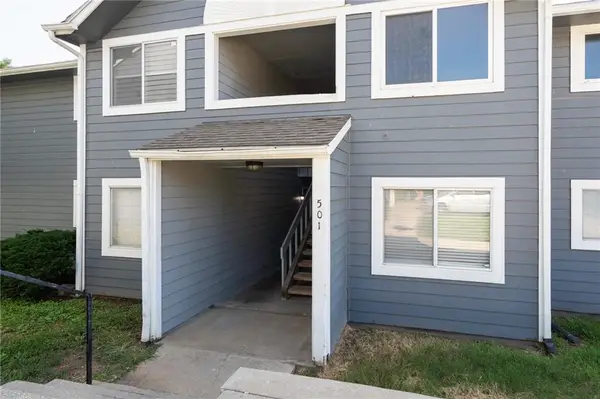 $134,900Active3 beds 2 baths972 sq. ft.
$134,900Active3 beds 2 baths972 sq. ft.501 Colorado Street #4, Lawrence, KS 66044
MLS# 2568965Listed by: CRYSTAL CLEAR REALTY - New
 $254,999Active2 beds 2 baths1,563 sq. ft.
$254,999Active2 beds 2 baths1,563 sq. ft.1435 Applegate Court, Lawrence, KS 66049
MLS# 2568243Listed by: REECENICHOLS - OVERLAND PARK - New
 $340,000Active3 beds 3 baths1,842 sq. ft.
$340,000Active3 beds 3 baths1,842 sq. ft.3107 W 9th Street, Lawrence, KS 66049
MLS# 2568706Listed by: KELLER WILLIAMS KC NORTH - New
 $139,999Active0 Acres
$139,999Active0 Acres653 E 1400 Road, Lawrence, KS 66046
MLS# 2568610Listed by: PLATLABS, LLC - New
 $900,000Active-- beds -- baths
$900,000Active-- beds -- baths1418 Brighton Circle, Lawrence, KS 66049
MLS# 2559877Listed by: HECK LAND COMPANY
