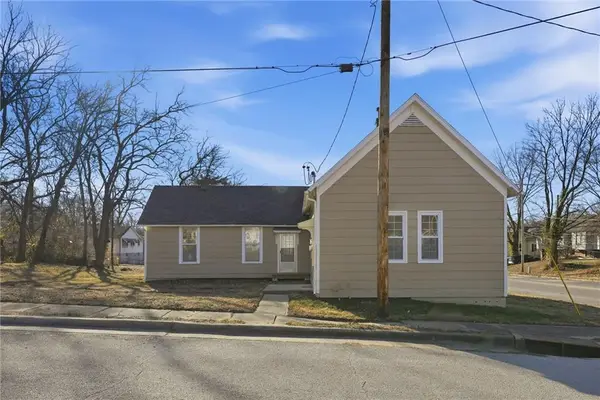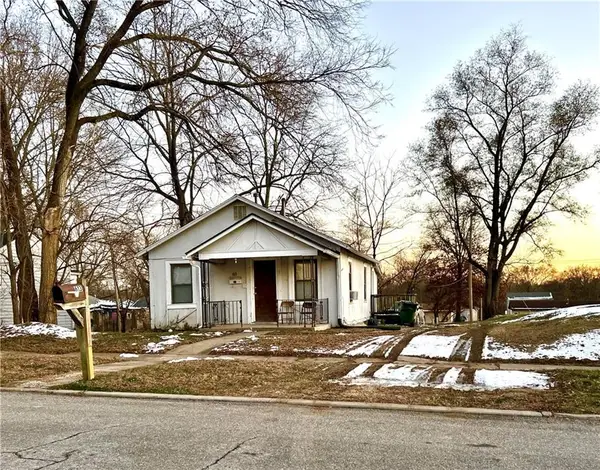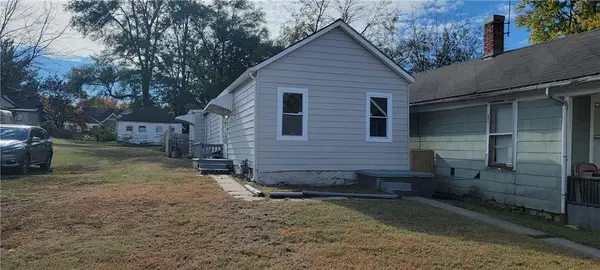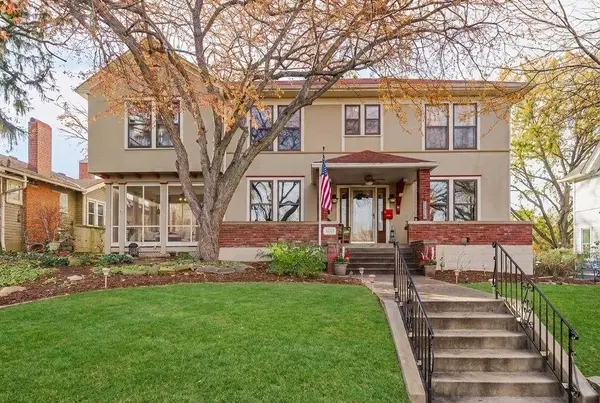309 N Esplanade Street, Leavenworth, KS 66048
Local realty services provided by:ERA High Pointe Realty
Listed by: sophia patton, bg & associates team
Office: bg & associates llc.
MLS#:2545391
Source:MOKS_HL
Price summary
- Price:$479,900
- Price per sq. ft.:$147.43
About this home
Step back in time while enjoying every modern convenience in this Queen Anne Victorian, built in 1885 and offering more than 3,200 square feet of living space. With four bedrooms and two and a half baths, this residence combines historic character with thoughtful updates. Original hardwood floors and intricate woodwork showcase its timeless craftsmanship, while updated plumbing, electrical, HVAC, and a newer sewer line provide peace of mind. Fresh paint, gutter guards, and a durable roof add to the home’s lasting appeal.
Outdoor Living with a View
Take in sweeping views of the Missouri River from the wraparound porch or gather with friends on the expansive back deck. The detached carriage house adds versatility, whether used as a workshop, studio, or future guest suite. A landscaped yard with a sprinkler system makes maintenance simple while enhancing curb appeal.
Historic Setting, Modern Lifestyle
Perched above the river and safely outside the floodplain, this home holds a place on the Historic Register and offers unmatched views with excellent walkability. Downtown restaurants and shops are just minutes away, as is Fort Leavenworth. and Kansas City International Airport a short 20 minute drive. Its distinctive character also makes it a strong candidate for use as an Airbnb or bed and breakfast.
Schedule your private tour today and experience how this rare property blends history, charm, and modern living.
Contact an agent
Home facts
- Year built:1885
- Listing ID #:2545391
- Added:223 day(s) ago
- Updated:December 17, 2025 at 10:33 PM
Rooms and interior
- Bedrooms:4
- Total bathrooms:3
- Full bathrooms:2
- Half bathrooms:1
- Living area:3,255 sq. ft.
Heating and cooling
- Cooling:Electric
- Heating:Forced Air Gas
Structure and exterior
- Roof:Composition
- Year built:1885
- Building area:3,255 sq. ft.
Schools
- High school:Leavenworth
- Middle school:Richard Warren
Utilities
- Water:City/Public
- Sewer:Public Sewer
Finances and disclosures
- Price:$479,900
- Price per sq. ft.:$147.43
New listings near 309 N Esplanade Street
- New
 $220,000Active3 beds 1 baths1,328 sq. ft.
$220,000Active3 beds 1 baths1,328 sq. ft.543 Buttinger Place, Leavenworth, KS 66024
MLS# 2592317Listed by: BG & ASSOCIATES LLC - New
 $50,000Active-- beds -- baths1,000 sq. ft.
$50,000Active-- beds -- baths1,000 sq. ft.1700 5th Avenue, Leavenworth, KS 66048
MLS# 2592483Listed by: BERKSHIRE HATHAWAY HOMESERVICES ALL-PRO - New
 $174,900Active2 beds 2 baths1,232 sq. ft.
$174,900Active2 beds 2 baths1,232 sq. ft.1418 6th Avenue, Leavenworth, KS 66048
MLS# 2592433Listed by: KAIROS SERVICE LLC - New
 $50,000Active1 beds 1 baths685 sq. ft.
$50,000Active1 beds 1 baths685 sq. ft.613 Pennsylvania Street, Leavenworth, KS 66048
MLS# 2590027Listed by: HOMESMART LEGACY - New
 $48,750Active1 beds 1 baths644 sq. ft.
$48,750Active1 beds 1 baths644 sq. ft.605 Pennsylvania Street, Leavenworth, KS 66048
MLS# 2591030Listed by: HOMESMART LEGACY - New
 $225,000Active4 beds 2 baths2,057 sq. ft.
$225,000Active4 beds 2 baths2,057 sq. ft.512 Ottawa Street, Leavenworth, KS 66048
MLS# 2592383Listed by: PLATINUM REALTY LLC - New
 $129,900Active2 beds 1 baths974 sq. ft.
$129,900Active2 beds 1 baths974 sq. ft.711 Pottawatomie Street, Leavenworth, KS 66048
MLS# 2592096Listed by: PLATINUM REALTY LLC - New
 $650,000Active5 beds 4 baths3,081 sq. ft.
$650,000Active5 beds 4 baths3,081 sq. ft.1024 S Broadway Street, Leavenworth, KS 66048
MLS# 2592057Listed by: PLATINUM REALTY LLC  $490,000Pending4 beds 3 baths3,193 sq. ft.
$490,000Pending4 beds 3 baths3,193 sq. ft.17890 Coffin Road, Leavenworth, KS 66048
MLS# 2589105Listed by: PLATINUM REALTY LLC- Open Sat, 11am to 1pmNew
 $345,000Active3 beds 2 baths1,632 sq. ft.
$345,000Active3 beds 2 baths1,632 sq. ft.4923 Parkway Drive, Leavenworth, KS 66048
MLS# 2591691Listed by: KELLER WILLIAMS KC NORTH
