409 N Esplanade Street, Leavenworth, KS 66048
Local realty services provided by:ERA McClain Brothers
409 N Esplanade Street,Leavenworth, KS 66048
$495,000
- 5 Beds
- 3 Baths
- 4,202 sq. ft.
- Single family
- Active
Listed by: gordon mein
Office: reecenichols premier realty
MLS#:2560243
Source:Bay East, CCAR, bridgeMLS
Price summary
- Price:$495,000
- Price per sq. ft.:$117.8
About this home
UNICORN ALERT! Surround yourself with sweeping 180-degree views of the Missouri River; rolling, lush hills as far as the eye can see; and the meticulously maintained Esplanade walking park, which runs along the hillside overlooking the river.
This is your chance to call this magnificent Queen Anne Victorian (a registered historic home), which has been lovingly maintained by just 5 families since 1866… ALL YOURS.
This property’s location is just a hop, skip & and jump from the KC Metro area
This home is a statement piece all its own: Located on the highest section of North Esplanade Street, over 4200 square feet of livable space, 12-foot high ceilings & crown molding throughout, is shaded throughout the day by mature oak & maple trees, views include the “mighty” Missouri River as well as rolling hills & greenery for miles, and a wrap-around & screened-in porch.
SOME BACKGROUND: The core of the home was first built by Elcana Hensley, a river steamboat owner, in 1866.
18 years later, Mr. Elmore W. Snyder (aka E.W. Snyder), grain merchant, Founder and President of Manufacturers National Bank, and founder and owner of Leavenworth Terminal Railway and Bridge Company, purchased the house in 1884 and developed it to its present configuration from 1889 to 1913.
Since 1913, just 3 families have cared for & owned this gem: J. B. Taylor, Col. Lamar Weaver, and Lt. Col. W.M. Connor.
Boasting a dramatic three-story tower and turret on its northeast side, it showcases original woodwork, including a spectacular front oak staircase, new hardwood floors, a remodeled formal dining room, kitchen, and guest bathroom, remodeled and enclosed back porch, full attic with exhaust fan, basement and wraparound porch with side screened in.
Known as the E.W. Snyder House, this home (with sweeping 180-degree views of the “mighty” Missouri River) rests at the highest point on North Esplanade Street in charming Leavenworth, KS.
See addendum for improvements. Appt. Only.
Contact an agent
Home facts
- Year built:1866
- Listing ID #:2560243
- Added:206 day(s) ago
- Updated:February 12, 2026 at 06:33 PM
Rooms and interior
- Bedrooms:5
- Total bathrooms:3
- Full bathrooms:2
- Half bathrooms:1
- Living area:4,202 sq. ft.
Heating and cooling
- Cooling:Electric, Window Unit(s)
- Heating:Hot Water, Radiant
Structure and exterior
- Roof:Composition
- Year built:1866
- Building area:4,202 sq. ft.
Utilities
- Water:City/Public
- Sewer:Public Sewer
Finances and disclosures
- Price:$495,000
- Price per sq. ft.:$117.8
New listings near 409 N Esplanade Street
- New
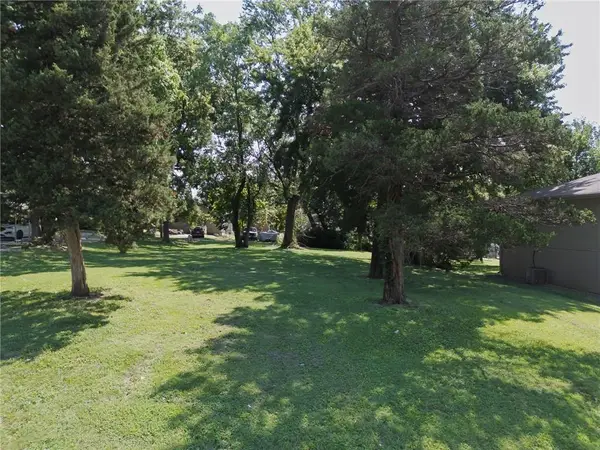 $13,000Active0 Acres
$13,000Active0 Acres1913 Cleveland Terrace, Leavenworth, KS 66048
MLS# 2601377Listed by: PLATINUM REALTY LLC - New
 $215,000Active3 beds 2 baths1,455 sq. ft.
$215,000Active3 beds 2 baths1,455 sq. ft.712 Seneca Street, Leavenworth, KS 66048
MLS# 2600697Listed by: 1ST CLASS REAL ESTATE KC - New
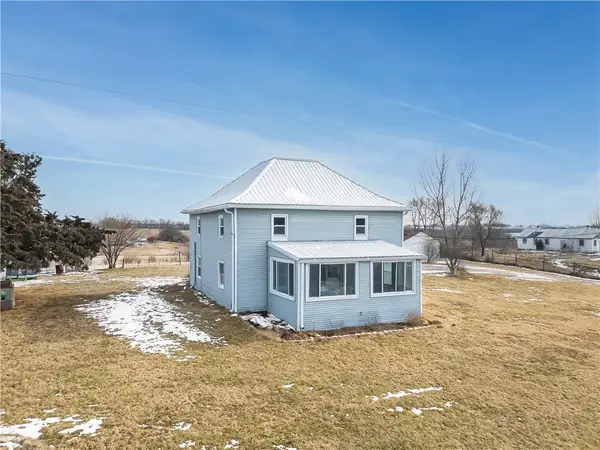 $350,000Active3 beds 2 baths1,680 sq. ft.
$350,000Active3 beds 2 baths1,680 sq. ft.24592 195th Street, Leavenworth, KS 66048
MLS# 2599090Listed by: PLATINUM REALTY LLC  $280,000Pending3 beds 3 baths2,224 sq. ft.
$280,000Pending3 beds 3 baths2,224 sq. ft.1107 S 2nd Street, Leavenworth, KS 66048
MLS# 2598680Listed by: REECENICHOLS PREMIER REALTY- New
 $110,000Active2 beds 1 baths996 sq. ft.
$110,000Active2 beds 1 baths996 sq. ft.1018 Osage Street, Leavenworth, KS 66048
MLS# 2600530Listed by: REALTY EXECUTIVES 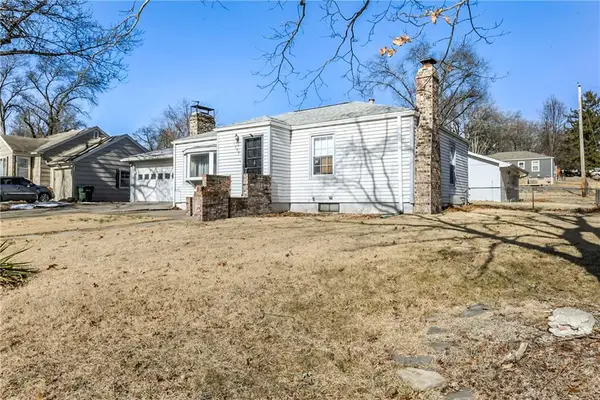 $175,900Pending2 beds 2 baths936 sq. ft.
$175,900Pending2 beds 2 baths936 sq. ft.1300 Cherokee Street, Leavenworth, KS 66048
MLS# 2600674Listed by: REILLY REAL ESTATE LLC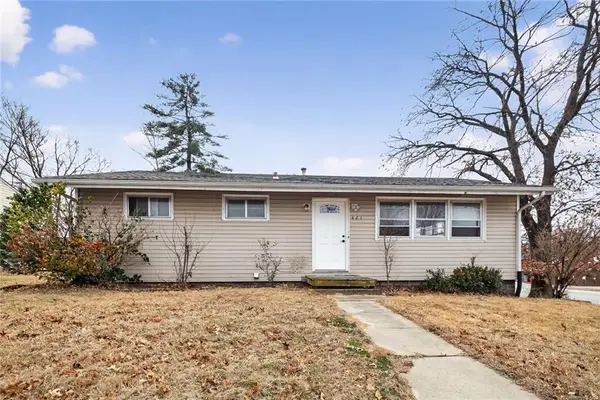 $178,900Active3 beds 1 baths960 sq. ft.
$178,900Active3 beds 1 baths960 sq. ft.421 Limit Street, Leavenworth, KS 66048
MLS# 2598185Listed by: REALTY EXECUTIVES $159,000Active2 beds 1 baths1,080 sq. ft.
$159,000Active2 beds 1 baths1,080 sq. ft.706 S 3rd Street, Leavenworth, KS 66048
MLS# 2598526Listed by: KELLER WILLIAMS REALTY PARTNERS INC.- New
 $589,950Active4 beds 3 baths2,805 sq. ft.
$589,950Active4 beds 3 baths2,805 sq. ft.1942 Edgewood Drive, Leavenworth, KS 66048
MLS# 2600485Listed by: LYNCH REAL ESTATE 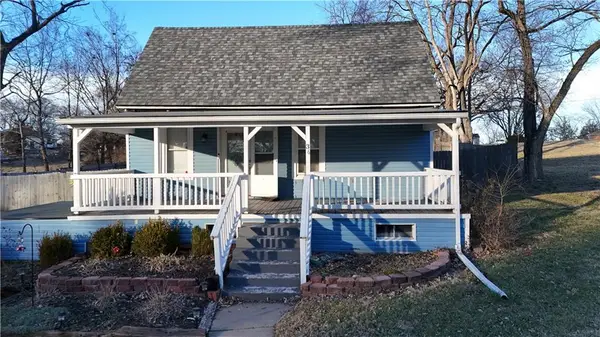 $220,000Active3 beds 1 baths1,042 sq. ft.
$220,000Active3 beds 1 baths1,042 sq. ft.36 Logan Street, Leavenworth, KS 66048
MLS# 2595940Listed by: COLDWELL BANKER GENERAL PROPERTY

