4207 10th Avenue, Leavenworth, KS 66048
Local realty services provided by:ERA High Pointe Realty
4207 10th Avenue,Leavenworth, KS 66048
$395,000
- 3 Beds
- 1 Baths
- 1,832 sq. ft.
- Single family
- Active
Listed by: janet shumway
Office: lynch real estate
MLS#:2555351
Source:Bay East, CCAR, bridgeMLS
Price summary
- Price:$395,000
- Price per sq. ft.:$215.61
About this home
Urban Ranch Retreat with Prime Development Potential
Discover a rare opportunity to own 9.89 acres of versatile land within city limits, featuring a charming ranch-style home and significant development prospects.
Property Highlights:
Expansive Land: Nearly 10 acres offering ample space for personal enjoyment or future development.
Development Potential: Property can be subdivided into two parcels via 10th Avenue or transformed into a subdivision by extending Parkway Drive on the south side.
Charming Ranch Home: Story-and-a-half residence with an unfinished attic, ready for your personal touch.
Modern Upgrades: Equipped with a 2-year-old HVAC system and newer solar panels, enhancing energy efficiency.
Spacious Interior: Three bedrooms, one bathroom, dining room, living room, and family room provide comfortable living spaces.
Additional Structures: Includes an older barn, offering storage or potential for renovation.
Natural Features: A creek and pond on the property add to its charm; both require cleaning to restore their full beauty.
Flood Safety: Not located in a flood zone, ensuring peace of mind.
This property presents a unique blend of comfortable living and lucrative development opportunities. Whether you're looking to create a private oasis, invest in a multi-parcel development, or establish a new subdivision, this land offers the flexibility to realize your vision.
Note: The home needs updating, providing a perfect canvas for customization.
Contact an agent
Home facts
- Year built:1940
- Listing ID #:2555351
- Added:250 day(s) ago
- Updated:February 12, 2026 at 06:33 PM
Rooms and interior
- Bedrooms:3
- Total bathrooms:1
- Full bathrooms:1
- Living area:1,832 sq. ft.
Heating and cooling
- Cooling:Electric
- Heating:Forced Air Gas
Structure and exterior
- Roof:Composition
- Year built:1940
- Building area:1,832 sq. ft.
Utilities
- Water:City/Public
- Sewer:Septic Tank
Finances and disclosures
- Price:$395,000
- Price per sq. ft.:$215.61
New listings near 4207 10th Avenue
- New
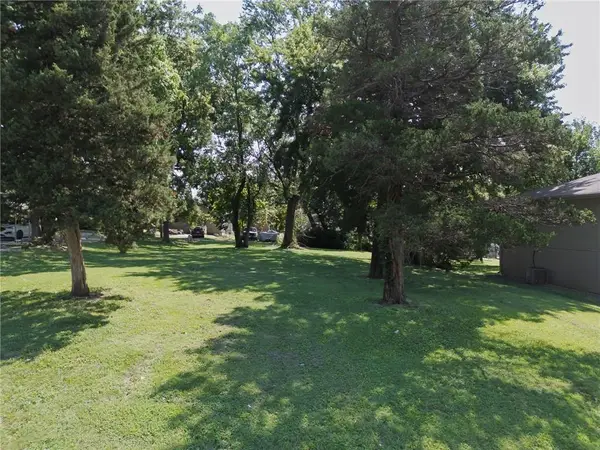 $13,000Active0 Acres
$13,000Active0 Acres1913 Cleveland Terrace, Leavenworth, KS 66048
MLS# 2601377Listed by: PLATINUM REALTY LLC - New
 $215,000Active3 beds 2 baths1,455 sq. ft.
$215,000Active3 beds 2 baths1,455 sq. ft.712 Seneca Street, Leavenworth, KS 66048
MLS# 2600697Listed by: 1ST CLASS REAL ESTATE KC - New
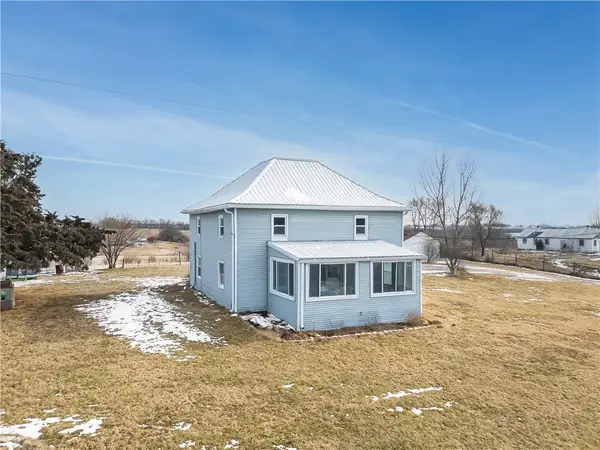 $350,000Active3 beds 2 baths1,680 sq. ft.
$350,000Active3 beds 2 baths1,680 sq. ft.24592 195th Street, Leavenworth, KS 66048
MLS# 2599090Listed by: PLATINUM REALTY LLC  $280,000Pending3 beds 3 baths2,224 sq. ft.
$280,000Pending3 beds 3 baths2,224 sq. ft.1107 S 2nd Street, Leavenworth, KS 66048
MLS# 2598680Listed by: REECENICHOLS PREMIER REALTY- New
 $110,000Active2 beds 1 baths996 sq. ft.
$110,000Active2 beds 1 baths996 sq. ft.1018 Osage Street, Leavenworth, KS 66048
MLS# 2600530Listed by: REALTY EXECUTIVES 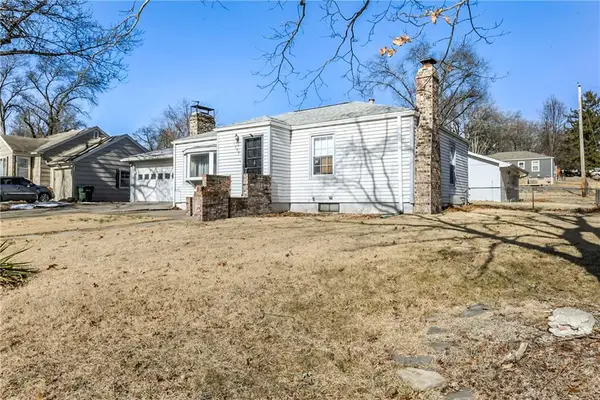 $175,900Pending2 beds 2 baths936 sq. ft.
$175,900Pending2 beds 2 baths936 sq. ft.1300 Cherokee Street, Leavenworth, KS 66048
MLS# 2600674Listed by: REILLY REAL ESTATE LLC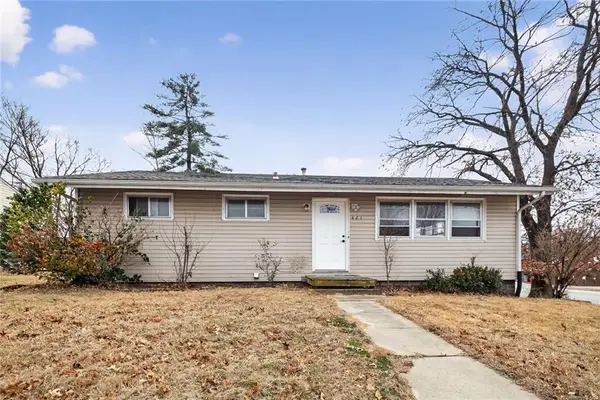 $178,900Active3 beds 1 baths960 sq. ft.
$178,900Active3 beds 1 baths960 sq. ft.421 Limit Street, Leavenworth, KS 66048
MLS# 2598185Listed by: REALTY EXECUTIVES $159,000Active2 beds 1 baths1,080 sq. ft.
$159,000Active2 beds 1 baths1,080 sq. ft.706 S 3rd Street, Leavenworth, KS 66048
MLS# 2598526Listed by: KELLER WILLIAMS REALTY PARTNERS INC.- New
 $589,950Active4 beds 3 baths2,805 sq. ft.
$589,950Active4 beds 3 baths2,805 sq. ft.1942 Edgewood Drive, Leavenworth, KS 66048
MLS# 2600485Listed by: LYNCH REAL ESTATE 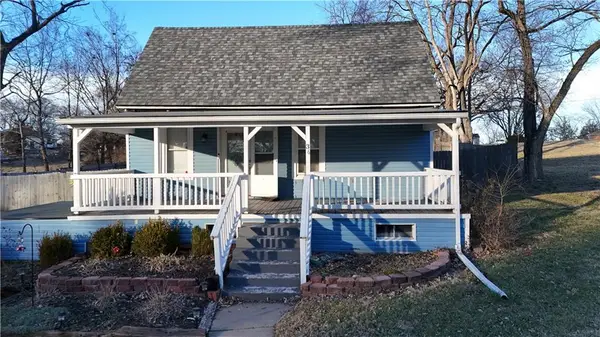 $220,000Active3 beds 1 baths1,042 sq. ft.
$220,000Active3 beds 1 baths1,042 sq. ft.36 Logan Street, Leavenworth, KS 66048
MLS# 2595940Listed by: COLDWELL BANKER GENERAL PROPERTY

