10408 Howe Lane, Leawood, KS 66206
Local realty services provided by:ERA McClain Brothers
10408 Howe Lane,Leawood, KS 66206
$3,300,000
- 5 Beds
- 6 Baths
- 7,042 sq. ft.
- Single family
- Pending
Listed by: sara tarvin, stephanie murphy
Office: reecenichols - leawood
MLS#:2578134
Source:MOKS_HL
Price summary
- Price:$3,300,000
- Price per sq. ft.:$468.62
- Monthly HOA dues:$366.67
About this home
Exquisite 1.5-story home in Mission Farms that blends timeless elegance with modern updates on a beautifully landscaped lot. A dramatic staircase with custom ironwork, solid core doors, and upgraded trim showcase the craftsmanship throughout. The chef’s kitchen features quartzite countertops, custom cabinetry, and top-tier appliances, opening to a cozy hearth room. Formal dining and a spacious living room—ideal for a grand piano—flow seamlessly to a covered paver patio for effortless entertaining. The main-level primary suite is a private retreat with a spa-inspired bath and custom walk-in closet. A handsome office with fireplace completes the first floor. Upstairs offers three bedrooms with fresh paint, new carpet, and updated baths, plus a versatile loft. The lower level, finished by Rick Standard, is designed for entertaining with a full bar, media room, wine cellar, workout room, and fifth bedroom. Multiple outdoor living areas, a sport court, and large backyard provide space to relax, gather, or play. This stately estate offers luxury, comfort, and thoughtful design in one of the area’s most desirable neighborhoods.
Contact an agent
Home facts
- Year built:2005
- Listing ID #:2578134
- Added:254 day(s) ago
- Updated:January 16, 2026 at 12:33 PM
Rooms and interior
- Bedrooms:5
- Total bathrooms:6
- Full bathrooms:4
- Half bathrooms:2
- Living area:7,042 sq. ft.
Heating and cooling
- Cooling:Electric, Zoned
- Heating:Natural Gas, Zoned
Structure and exterior
- Roof:Tile
- Year built:2005
- Building area:7,042 sq. ft.
Schools
- High school:SM South
- Middle school:Indian Woods
- Elementary school:Brookwood
Utilities
- Water:City/Public
- Sewer:Public Sewer
Finances and disclosures
- Price:$3,300,000
- Price per sq. ft.:$468.62
New listings near 10408 Howe Lane
- New
 $410,000Active2 beds 3 baths2,432 sq. ft.
$410,000Active2 beds 3 baths2,432 sq. ft.12871 Cambridge Terrace, Leawood, KS 66209
MLS# 2596356Listed by: REALTY EXECUTIVES 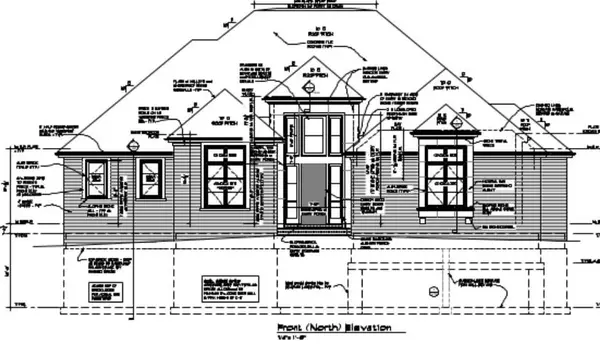 $2,304,385Pending4 beds 4 baths4,441 sq. ft.
$2,304,385Pending4 beds 4 baths4,441 sq. ft.11420 Cambridge Road, Leawood, KS 66211
MLS# 2596530Listed by: HALLBROOK REALTY- Open Sat, 1 to 3pm
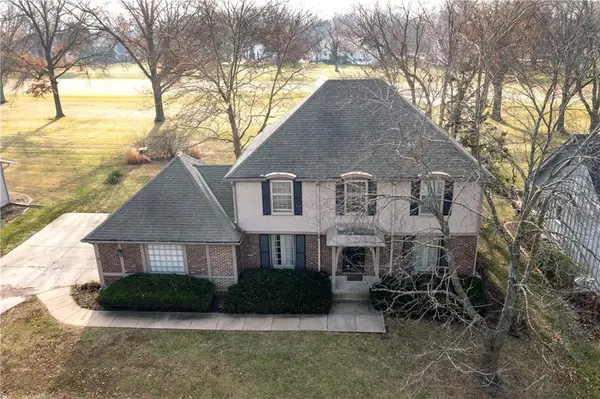 $600,000Active4 beds 3 baths3,173 sq. ft.
$600,000Active4 beds 3 baths3,173 sq. ft.12734 Overbrook Road, Leawood, KS 66209
MLS# 2592089Listed by: WEICHERT, REALTORS WELCH & COM 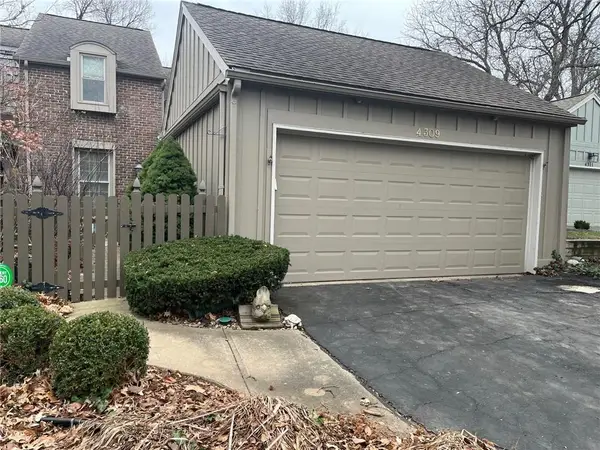 $400,000Active3 beds 3 baths2,204 sq. ft.
$400,000Active3 beds 3 baths2,204 sq. ft.4309 W 112th Terrace, Leawood, KS 66211
MLS# 2592615Listed by: COYLE PROPERTIES, LLC- New
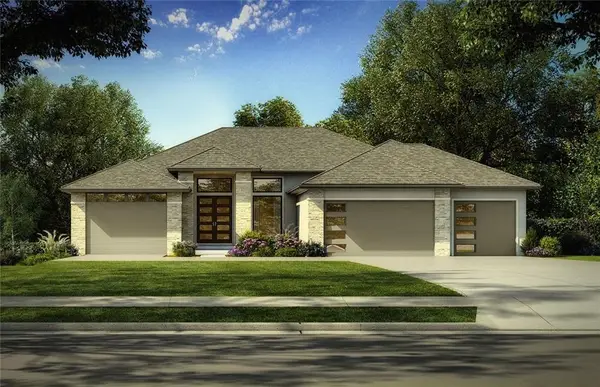 $2,200,000Active5 beds 5 baths4,424 sq. ft.
$2,200,000Active5 beds 5 baths4,424 sq. ft.13701 W Guilford Road, Leawood, KS 66224
MLS# 2594606Listed by: WEICHERT, REALTORS WELCH & COM 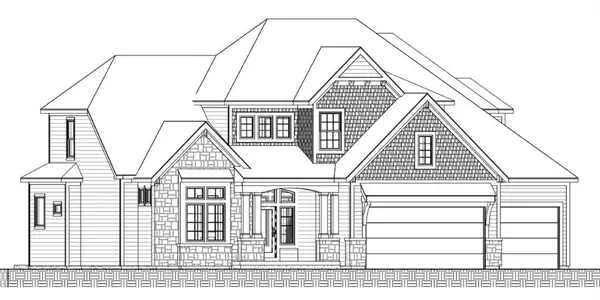 $1,909,019Pending7 beds 6 baths6,133 sq. ft.
$1,909,019Pending7 beds 6 baths6,133 sq. ft.2819 W 89th Street, Leawood, KS 66206
MLS# 2596146Listed by: PLATINUM REALTY LLC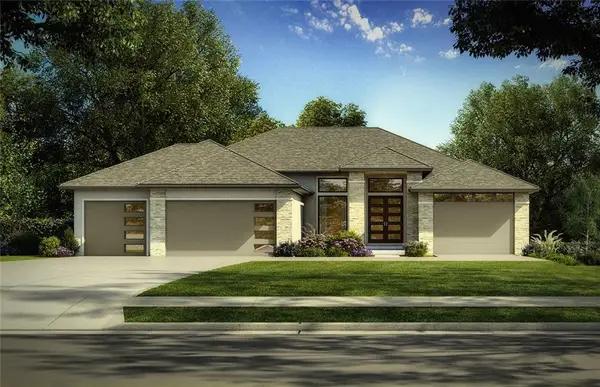 $1,537,926Pending5 beds 5 baths3,728 sq. ft.
$1,537,926Pending5 beds 5 baths3,728 sq. ft.4510 W 136th Terrace, Leawood, KS 66224
MLS# 2595706Listed by: WEICHERT, REALTORS WELCH & COM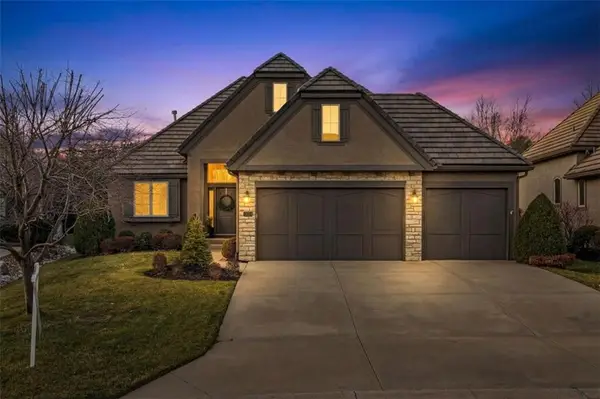 $980,000Pending4 beds 5 baths3,576 sq. ft.
$980,000Pending4 beds 5 baths3,576 sq. ft.15204 Fontana Street, Leawood, KS 66224
MLS# 2592363Listed by: COMPASS REALTY GROUP $470,000Pending2 beds 3 baths2,101 sq. ft.
$470,000Pending2 beds 3 baths2,101 sq. ft.12891 Cambridge Court, Leawood, KS 66209
MLS# 2595678Listed by: SBD HOUSING SOLUTIONS LLC- Open Sat, 1 to 3pmNew
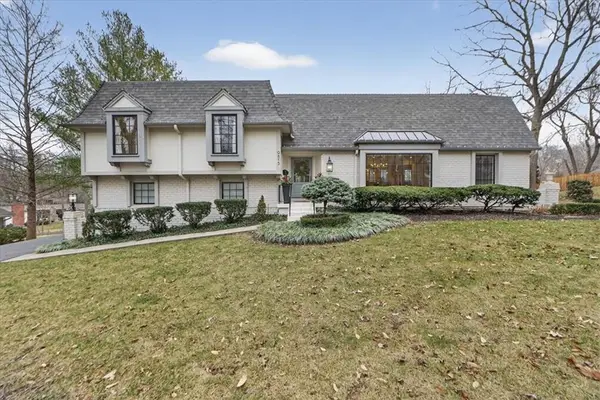 $1,300,000Active5 beds 4 baths3,656 sq. ft.
$1,300,000Active5 beds 4 baths3,656 sq. ft.9815 Belinder Road, Leawood, KS 66206
MLS# 2594722Listed by: COMPASS REALTY GROUP
