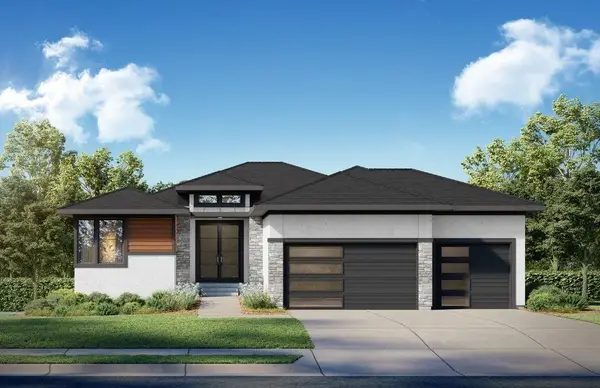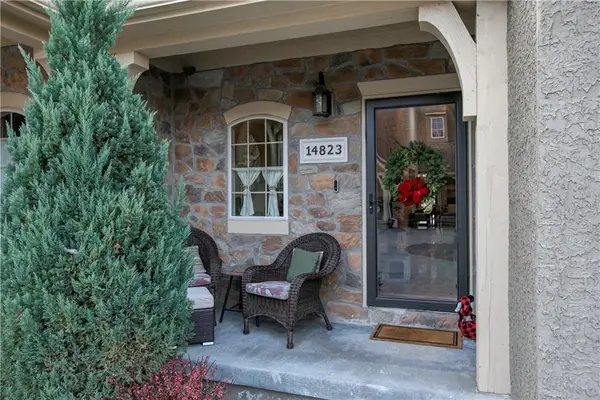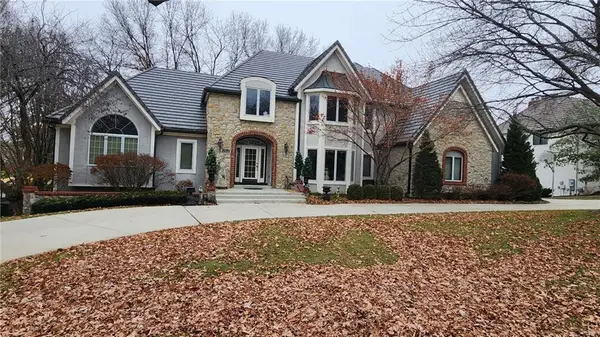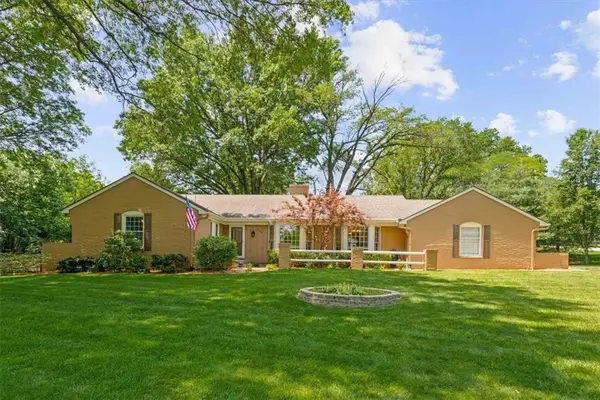12108 Catalina Street, Leawood, KS 66209
Local realty services provided by:ERA McClain Brothers
12108 Catalina Street,Leawood, KS 66209
$2,250,000
- 5 Beds
- 8 Baths
- 9,187 sq. ft.
- Single family
- Pending
Listed by: suzy goldstein, erich goldstein
Office: bhg kansas city homes
MLS#:2578023
Source:MOKS_HL
Price summary
- Price:$2,250,000
- Price per sq. ft.:$244.91
- Monthly HOA dues:$112.5
About this home
THIS IS THE BERKSHIRE ESTATES DREAMHOME YOU'VE WAITED FOR! You'll oooh and ahhh in every exciting room! Owners have spared no expense to bring this dazzling estate home into 2025, with NEW DaVinci roof, fresh exterior and interior paint, satin-finished hardwood floors, walls of windows, soaring ceilings, ambient lighting...no stone left unturned. State-of-the-art kitchen features Wolf and SubZero appliances, with every culinary convenience built-in...even a Barrista Station! Main-level Primary Bedroom Suite (with connecting study and luxe bath) is perfection. Buildler Keith Eymann, Ambassador Homes, brought the original vision, and Jay Holthaus, Holthaus Building Co, reimagined for today's lifestyle. DAZZLING INTERIORS echo the transitional RH vibe, with designer detailing throughout. The finished lower-level is ready for FUN with 5th bedroom suite, full kitchen/bar, media area, gameroom, gym...and walks-out to a parklike yard - short-acre, wooded, private lot that backs to the JOCO walking/biking trail and park. A heated driveway brings you to the driving court and oversized 3-car garage. You will love the friendly BERKSHIRE LIFESTYLE, with community pool, clubhouse, pickleball, tennis, and wonderful neighbors. This fave Leawood location is close to everything: fun shopping, fine dining, entertainment galore, Town Center, Park Place, and best Blue Valley Schools. This one is a "10!" We can't wait to show you!
Contact an agent
Home facts
- Year built:1985
- Listing ID #:2578023
- Added:62 day(s) ago
- Updated:December 17, 2025 at 10:33 PM
Rooms and interior
- Bedrooms:5
- Total bathrooms:8
- Full bathrooms:5
- Half bathrooms:3
- Living area:9,187 sq. ft.
Heating and cooling
- Cooling:Heat Pump
- Heating:Heat Pump
Structure and exterior
- Roof:Composition
- Year built:1985
- Building area:9,187 sq. ft.
Schools
- High school:Blue Valley North
- Middle school:Leawood Middle
- Elementary school:Mission Trail
Utilities
- Water:City/Public
- Sewer:Public Sewer
Finances and disclosures
- Price:$2,250,000
- Price per sq. ft.:$244.91
New listings near 12108 Catalina Street
- New
 $710,045Active5 beds 4 baths2,768 sq. ft.
$710,045Active5 beds 4 baths2,768 sq. ft.18620 Reinhardt Street, Overland Park, KS 66085
MLS# 2592377Listed by: WEICHERT, REALTORS WELCH & COM - New
 $682,085Active4 beds 4 baths2,754 sq. ft.
$682,085Active4 beds 4 baths2,754 sq. ft.18616 Reinhardt Street, Overland Park, KS 66085
MLS# 2592373Listed by: WEICHERT, REALTORS WELCH & COM - New
 $1,798,000Active4 beds 4 baths3,217 sq. ft.
$1,798,000Active4 beds 4 baths3,217 sq. ft.13705 W Guilford Road, Leawood, KS 66224
MLS# 2591487Listed by: WEICHERT, REALTORS WELCH & COM - New
 $740,000Active5 beds 5 baths3,643 sq. ft.
$740,000Active5 beds 5 baths3,643 sq. ft.15088 Sherwood Street, Leawood, KS 66224
MLS# 2592005Listed by: EXP REALTY LLC - New
 $2,543,000Active5 beds 6 baths5,013 sq. ft.
$2,543,000Active5 beds 6 baths5,013 sq. ft.13721 Guilford Road, Leawood, KS 66224
MLS# 2589521Listed by: WEICHERT, REALTORS WELCH & COM - Open Sat, 12 to 2pmNew
 $530,000Active2 beds 3 baths2,400 sq. ft.
$530,000Active2 beds 3 baths2,400 sq. ft.14823 Meadow Lane, Leawood, KS 66224
MLS# 2591541Listed by: KELLER WILLIAMS SOUTHLAND  $1,425,000Pending4 beds 6 baths5,528 sq. ft.
$1,425,000Pending4 beds 6 baths5,528 sq. ft.2948 W 118th Terrace, Leawood, KS 66211
MLS# 2591911Listed by: EXP REALTY LLC- Open Sat, 12 to 2pm
 $595,000Active3 beds 3 baths2,520 sq. ft.
$595,000Active3 beds 3 baths2,520 sq. ft.8428 Sagamore Road, Leawood, KS 66206
MLS# 2584836Listed by: REAL BROKER, LLC  $749,900Pending5 beds 3 baths3,221 sq. ft.
$749,900Pending5 beds 3 baths3,221 sq. ft.10310 Sagamore Lane, Leawood, KS 66206
MLS# 2588149Listed by: REAL BROKER, LLC $750,000Pending4 beds 4 baths3,664 sq. ft.
$750,000Pending4 beds 4 baths3,664 sq. ft.4009 W 110th Street, Leawood, KS 66211
MLS# 2591504Listed by: KELLER WILLIAMS REALTY PARTNERS INC.
