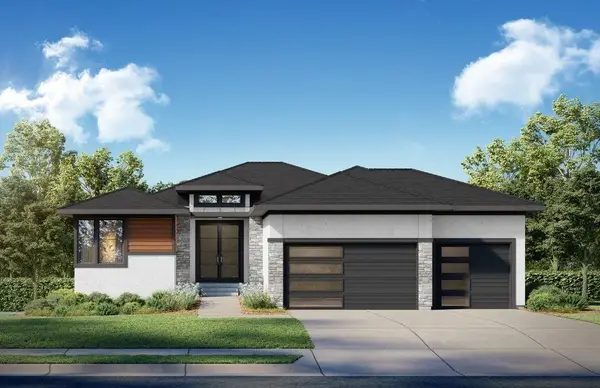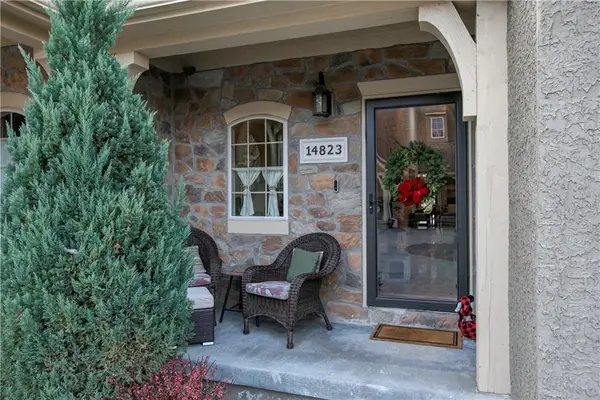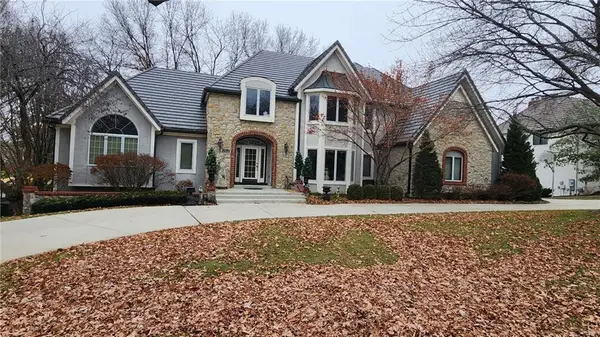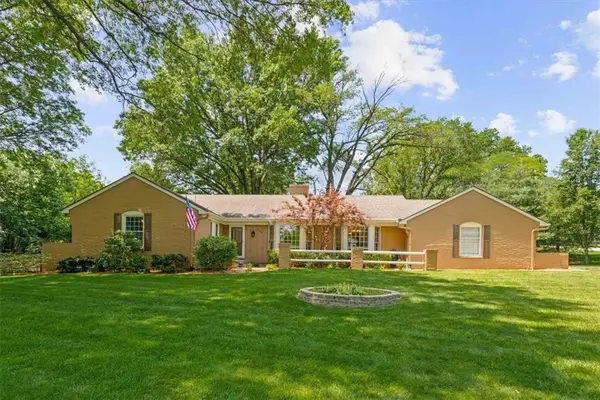12204 Catalina Street, Leawood, KS 66209
Local realty services provided by:ERA High Pointe Realty
Listed by: matt rumans
Office: reecenichols-kcn
MLS#:2552637
Source:MOKS_HL
Price summary
- Price:$1,175,000
- Price per sq. ft.:$314.42
About this home
Welcome to 12204 Catalina Street, a bold modernized masterpiece in Leawood. This 6-bedroom, 4.5-bath home exudes style with a sleek open floor plan, and durable Brazilian hardwood floors. The gourmet kitchen is a chef's dream, featuring custom cabinetry, premium appliances, and an expansive island perfect for hosting. The primary suite offers a spa-like ensuite retreat, with a soaking tub, walk-in shower, his and her California closets, and double vanity. The loft level is designed for entertaining, complete with a wet bar, media room/office, and full bath. The lower level is a relaxing space with a wine cellar, and walkout access to the meticulously landscaped yard. Outside you can enjoy any of three decks, beautiful tile patio, or take the rock stairs down to your own private fire pit area or access to the neighborhood walking trail. Every inch of this home speaks to luxury and elevated living, with smart home technology, heated driveway, sprinkler system, and new composite roof with a lifetime warranty, and high-end finishes throughout.
Contact an agent
Home facts
- Year built:1985
- Listing ID #:2552637
- Added:189 day(s) ago
- Updated:December 17, 2025 at 10:33 PM
Rooms and interior
- Bedrooms:6
- Total bathrooms:5
- Full bathrooms:4
- Half bathrooms:1
- Living area:3,737 sq. ft.
Heating and cooling
- Cooling:Electric
- Heating:Forced Air Gas
Structure and exterior
- Roof:Composition
- Year built:1985
- Building area:3,737 sq. ft.
Schools
- High school:Blue Valley North
- Middle school:Leawood Middle
- Elementary school:Mission Trail
Utilities
- Water:City/Public
- Sewer:Public Sewer
Finances and disclosures
- Price:$1,175,000
- Price per sq. ft.:$314.42
New listings near 12204 Catalina Street
- New
 $710,045Active5 beds 4 baths2,768 sq. ft.
$710,045Active5 beds 4 baths2,768 sq. ft.18620 Reinhardt Street, Overland Park, KS 66085
MLS# 2592377Listed by: WEICHERT, REALTORS WELCH & COM - New
 $682,085Active4 beds 4 baths2,754 sq. ft.
$682,085Active4 beds 4 baths2,754 sq. ft.18616 Reinhardt Street, Overland Park, KS 66085
MLS# 2592373Listed by: WEICHERT, REALTORS WELCH & COM - New
 $1,798,000Active4 beds 4 baths3,217 sq. ft.
$1,798,000Active4 beds 4 baths3,217 sq. ft.13705 W Guilford Road, Leawood, KS 66224
MLS# 2591487Listed by: WEICHERT, REALTORS WELCH & COM - New
 $740,000Active5 beds 5 baths3,643 sq. ft.
$740,000Active5 beds 5 baths3,643 sq. ft.15088 Sherwood Street, Leawood, KS 66224
MLS# 2592005Listed by: EXP REALTY LLC - New
 $2,543,000Active5 beds 6 baths5,013 sq. ft.
$2,543,000Active5 beds 6 baths5,013 sq. ft.13721 Guilford Road, Leawood, KS 66224
MLS# 2589521Listed by: WEICHERT, REALTORS WELCH & COM - Open Sat, 12 to 2pmNew
 $530,000Active2 beds 3 baths2,400 sq. ft.
$530,000Active2 beds 3 baths2,400 sq. ft.14823 Meadow Lane, Leawood, KS 66224
MLS# 2591541Listed by: KELLER WILLIAMS SOUTHLAND  $1,425,000Pending4 beds 6 baths5,528 sq. ft.
$1,425,000Pending4 beds 6 baths5,528 sq. ft.2948 W 118th Terrace, Leawood, KS 66211
MLS# 2591911Listed by: EXP REALTY LLC- Open Sat, 12 to 2pm
 $595,000Active3 beds 3 baths2,520 sq. ft.
$595,000Active3 beds 3 baths2,520 sq. ft.8428 Sagamore Road, Leawood, KS 66206
MLS# 2584836Listed by: REAL BROKER, LLC  $749,900Pending5 beds 3 baths3,221 sq. ft.
$749,900Pending5 beds 3 baths3,221 sq. ft.10310 Sagamore Lane, Leawood, KS 66206
MLS# 2588149Listed by: REAL BROKER, LLC $750,000Pending4 beds 4 baths3,664 sq. ft.
$750,000Pending4 beds 4 baths3,664 sq. ft.4009 W 110th Street, Leawood, KS 66211
MLS# 2591504Listed by: KELLER WILLIAMS REALTY PARTNERS INC.
