12501 Juniper Street, Leawood, KS 66209
Local realty services provided by:ERA McClain Brothers
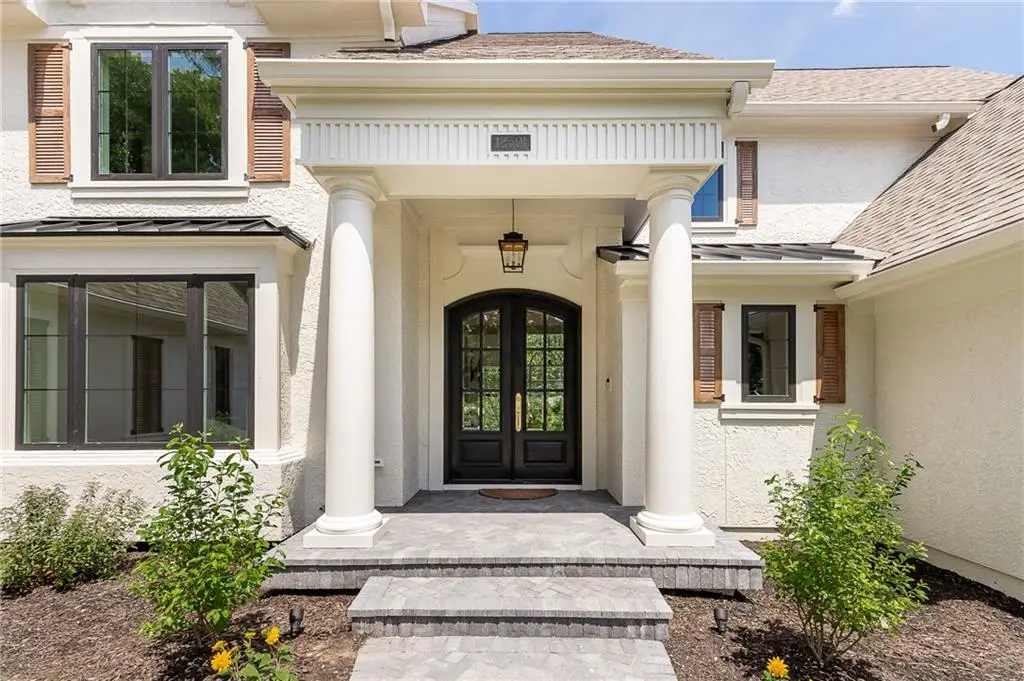
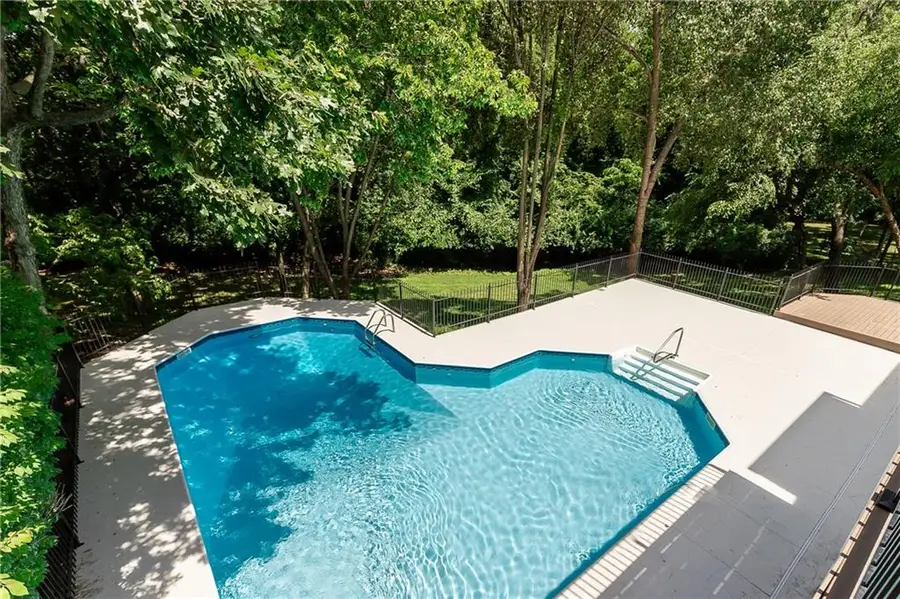
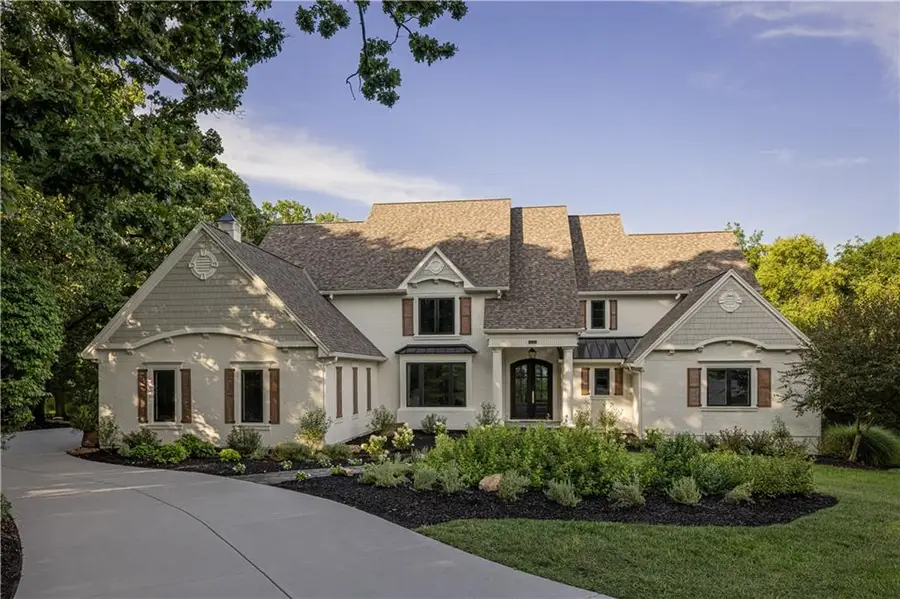
12501 Juniper Street,Leawood, KS 66209
$2,490,000
- 6 Beds
- 6 Baths
- 6,904 sq. ft.
- Single family
- Pending
Listed by:nate white
Office:compass realty group
MLS#:2557219
Source:MOKS_HL
Price summary
- Price:$2,490,000
- Price per sq. ft.:$360.66
- Monthly HOA dues:$191.67
About this home
Best available lot in JoCo, like new, with pool - this home is a private oasis in the heart of Leawood — fully renovated by award-winning design and build firm, Trove Homes. Tucked away at the end of a quiet cul-de-sac in an exclusive gated community, this stunning home is like new - and a phenomenal value at $361 per sq ft! Situated on a private wooded estate lot, this residence offers a rare blend of natural serenity and luxury living - complete with highlights like: large L-shaped in-ground pool with deep end and new equipment, 4 car side-entry garage, expansive woods behind with private walking trails pass to new owners (inquire for legal documents), new roof, new Andersen windows and doors, oversized gym, new Sonos sound system with speakers throughout. All new lighting, plumbing, flooring, paint/stain, custom cabinets, doors, hardware, landscaping, etc. Form and function were considered at every turn. E.g. Large prep kitchen was created that seamlessly flows into the mud room and includes things like: drop station with charging, mail slots, key hooks, and storage, locker style boot bench, new sink with window view, ice machine, extra dishwasher, microwave/oven combo, broom closet with outlet, and more. Additional walk-in pantry located directly off of kitchen and oversized hidden appliance garage make the kitchen a dream. Primary suite completely reworked with: heated bathroom floors and zero entry shower, private laundry located in oversized closet with island, sitting area in bedroom with in-wall speakers and new oversized linen closet - perfect for stashing away those Amazon orders. This home is built for both everyday living and grand entertaining. It’s more than a home—it’s a lifestyle retreat, where thoughtful design meets modern convenience, all surrounded by the peaceful embrace of a private wooded lot.
Contact an agent
Home facts
- Year built:1991
- Listing Id #:2557219
- Added:22 day(s) ago
- Updated:August 08, 2025 at 03:41 AM
Rooms and interior
- Bedrooms:6
- Total bathrooms:6
- Full bathrooms:4
- Half bathrooms:2
- Living area:6,904 sq. ft.
Heating and cooling
- Cooling:Electric
- Heating:Forced Air Gas, Natural Gas
Structure and exterior
- Roof:Composition
- Year built:1991
- Building area:6,904 sq. ft.
Schools
- High school:Blue Valley North
Utilities
- Water:City/Public
- Sewer:Public Sewer
Finances and disclosures
- Price:$2,490,000
- Price per sq. ft.:$360.66
New listings near 12501 Juniper Street
- New
 $450,000Active3 beds 3 baths2,401 sq. ft.
$450,000Active3 beds 3 baths2,401 sq. ft.6907 W 129 Place, Leawood, KS 66209
MLS# 2568732Listed by: COMPASS REALTY GROUP 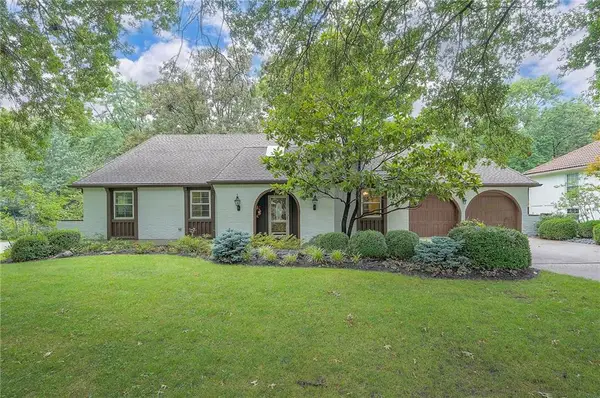 $495,000Active4 beds 3 baths2,514 sq. ft.
$495,000Active4 beds 3 baths2,514 sq. ft.10508 Lee Boulevard, Leawood, KS 66206
MLS# 2564787Listed by: KELLER WILLIAMS REALTY PARTNERS INC. $320,000Active2 beds 2 baths1,156 sq. ft.
$320,000Active2 beds 2 baths1,156 sq. ft.11626 Tomahawk Creek Parkway #J, Leawood, KS 66211
MLS# 2566680Listed by: REAL BROKER, LLC- Open Thu, 4 to 6pmNew
 $390,000Active2 beds 2 baths1,468 sq. ft.
$390,000Active2 beds 2 baths1,468 sq. ft.5401 W 145th Street, Leawood, KS 66224
MLS# 2567076Listed by: REECENICHOLS - LEAWOOD 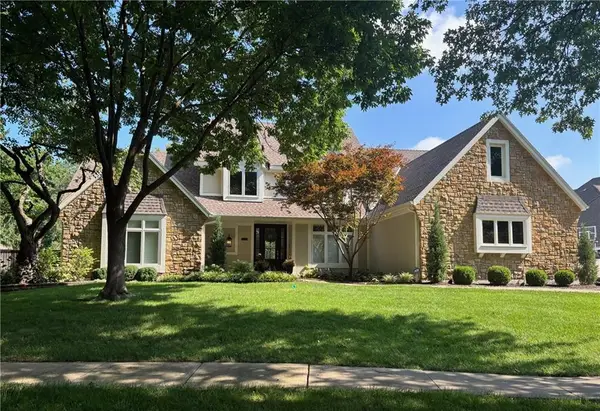 $1,200,000Pending5 beds 5 baths3,577 sq. ft.
$1,200,000Pending5 beds 5 baths3,577 sq. ft.4800 W 112th Terrace, Leawood, KS 66211
MLS# 2568808Listed by: REECENICHOLS - LEAWOOD- New
 $989,000Active4 beds 3 baths3,142 sq. ft.
$989,000Active4 beds 3 baths3,142 sq. ft.2760 W 133rd Terrace, Leawood, KS 66209
MLS# 2568895Listed by: WEICHERT, REALTORS WELCH & COM - New
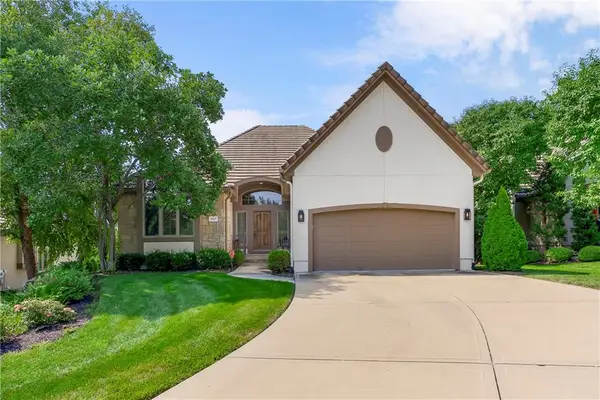 $969,900Active4 beds 3 baths3,356 sq. ft.
$969,900Active4 beds 3 baths3,356 sq. ft.11417 Granada Court, Leawood, KS 66211
MLS# 2563815Listed by: EXP REALTY LLC  $1,100,000Active5 beds 5 baths4,522 sq. ft.
$1,100,000Active5 beds 5 baths4,522 sq. ft.13804 Alhambra Street, Leawood, KS 66224
MLS# 2565277Listed by: CHARTWELL REALTY LLC- New
 $625,000Active2 beds 4 baths3,397 sq. ft.
$625,000Active2 beds 4 baths3,397 sq. ft.5301 W 154th Street, Leawood, KS 66224
MLS# 2567445Listed by: REAL BROKER, LLC  $240,000Pending1 beds 1 baths908 sq. ft.
$240,000Pending1 beds 1 baths908 sq. ft.11616 Tomahawk Creek Parkway #D, Leawood, KS 66211
MLS# 2567733Listed by: REECENICHOLS - LEAWOOD
