12600 Wenonga Lane, Leawood, KS 66209
Local realty services provided by:ERA High Pointe Realty

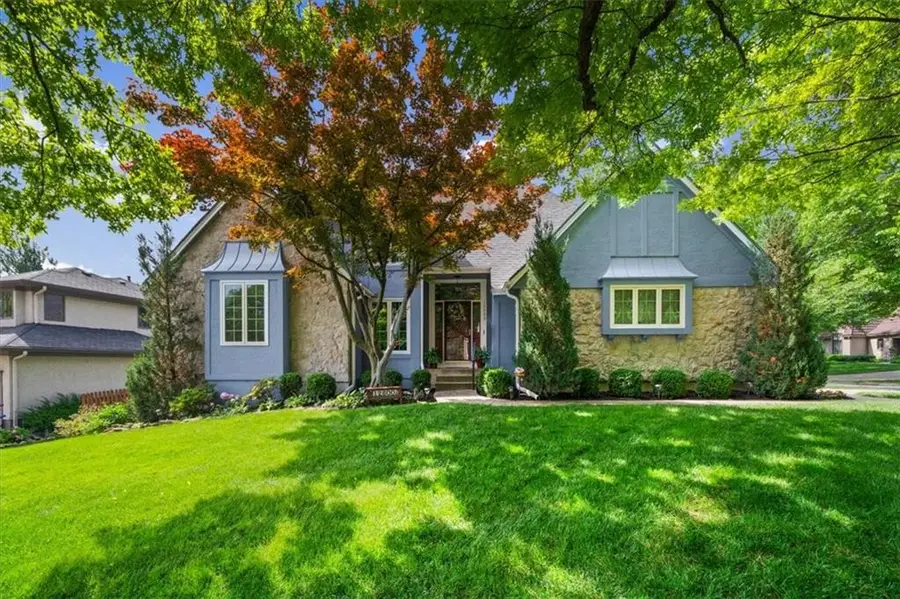
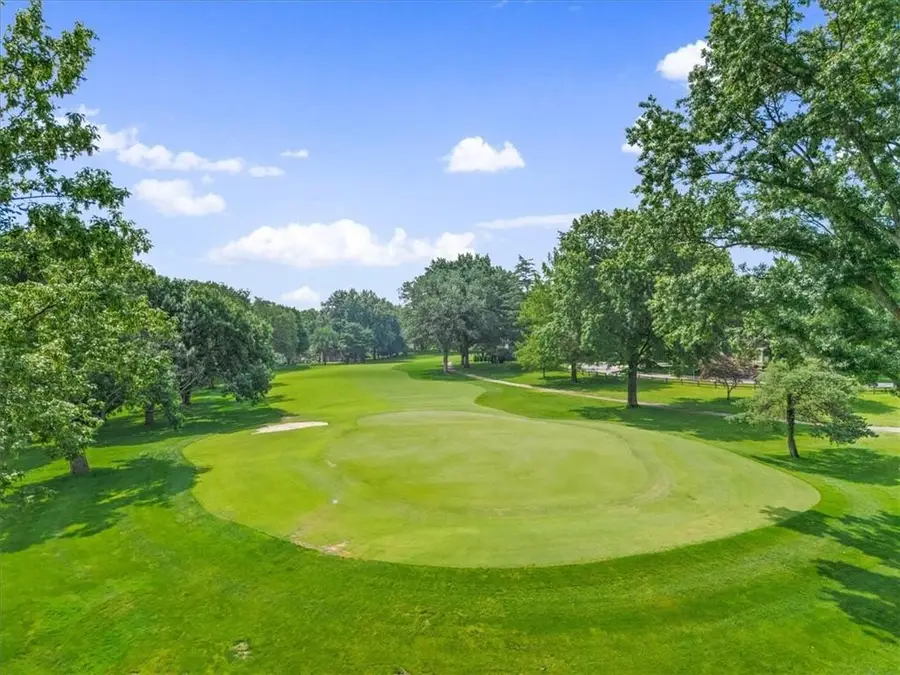
12600 Wenonga Lane,Leawood, KS 66209
$735,000
- 4 Beds
- 5 Baths
- 4,089 sq. ft.
- Single family
- Pending
Listed by:aaron donner
Office:keller williams realty partners inc.
MLS#:2555724
Source:MOKS_HL
Price summary
- Price:$735,000
- Price per sq. ft.:$179.75
- Monthly HOA dues:$43.75
About this home
Enjoy some of the best golf course views in Leawood South from this original-owner home, perfectly positioned at the 12th green. Impeccably maintained and in excellent condition, this spacious 1.5-story offers an open main level with soaring vaulted ceilings in the great room that flows to the formal dining room and bonus room complete with wet bar. The well-appointed kitchen includes granite countertops, a gas cooktop, double ovens, tons of cabinet space and a cozy breakfast nook. A generous primary suite and large home office or study complete the main level. All bedrooms feature spacious closets and private baths. The finished daylight lower level offers an incredible rec room, additional bedroom, full bath, exercise room and abundant unfinished storage space. Entertain or unwind on the expansive deck with breathtaking views of the course. Just a short distance to the Country Club of Leawood, all amenities, highways and award winning Blue Valley schools. This exceptional home offers a rare combination of setting, space and style!
Contact an agent
Home facts
- Year built:1986
- Listing Id #:2555724
- Added:57 day(s) ago
- Updated:August 04, 2025 at 03:02 PM
Rooms and interior
- Bedrooms:4
- Total bathrooms:5
- Full bathrooms:4
- Half bathrooms:1
- Living area:4,089 sq. ft.
Heating and cooling
- Cooling:Attic Fan, Electric
- Heating:Natural Gas
Structure and exterior
- Roof:Composition
- Year built:1986
- Building area:4,089 sq. ft.
Schools
- High school:Blue Valley North
- Middle school:Leawood Middle
- Elementary school:Leawood
Utilities
- Water:City/Public
- Sewer:Public Sewer
Finances and disclosures
- Price:$735,000
- Price per sq. ft.:$179.75
New listings near 12600 Wenonga Lane
- New
 $450,000Active3 beds 3 baths2,401 sq. ft.
$450,000Active3 beds 3 baths2,401 sq. ft.6907 W 129 Place, Leawood, KS 66209
MLS# 2568732Listed by: COMPASS REALTY GROUP 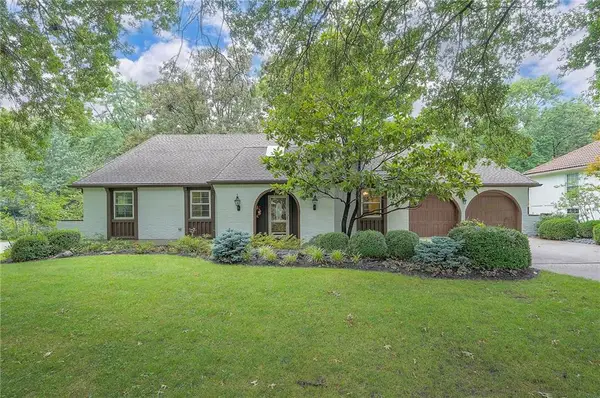 $495,000Active4 beds 3 baths2,514 sq. ft.
$495,000Active4 beds 3 baths2,514 sq. ft.10508 Lee Boulevard, Leawood, KS 66206
MLS# 2564787Listed by: KELLER WILLIAMS REALTY PARTNERS INC. $320,000Active2 beds 2 baths1,156 sq. ft.
$320,000Active2 beds 2 baths1,156 sq. ft.11626 Tomahawk Creek Parkway #J, Leawood, KS 66211
MLS# 2566680Listed by: REAL BROKER, LLC- Open Thu, 4 to 6pmNew
 $390,000Active2 beds 2 baths1,468 sq. ft.
$390,000Active2 beds 2 baths1,468 sq. ft.5401 W 145th Street, Leawood, KS 66224
MLS# 2567076Listed by: REECENICHOLS - LEAWOOD 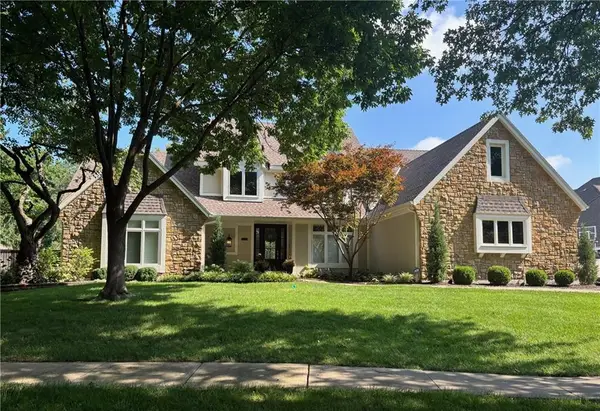 $1,200,000Pending5 beds 5 baths3,577 sq. ft.
$1,200,000Pending5 beds 5 baths3,577 sq. ft.4800 W 112th Terrace, Leawood, KS 66211
MLS# 2568808Listed by: REECENICHOLS - LEAWOOD- New
 $989,000Active4 beds 3 baths3,142 sq. ft.
$989,000Active4 beds 3 baths3,142 sq. ft.2760 W 133rd Terrace, Leawood, KS 66209
MLS# 2568895Listed by: WEICHERT, REALTORS WELCH & COM - New
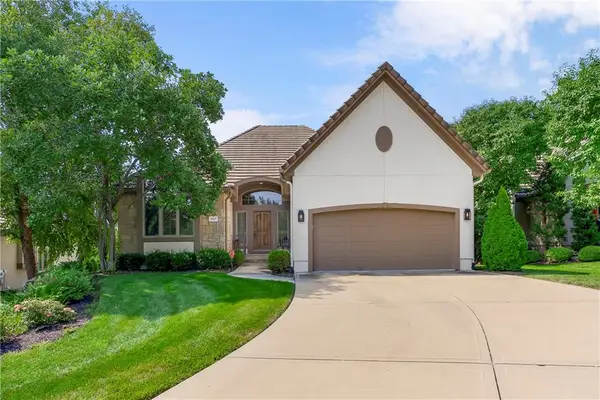 $969,900Active4 beds 3 baths3,356 sq. ft.
$969,900Active4 beds 3 baths3,356 sq. ft.11417 Granada Court, Leawood, KS 66211
MLS# 2563815Listed by: EXP REALTY LLC  $1,100,000Active5 beds 5 baths4,522 sq. ft.
$1,100,000Active5 beds 5 baths4,522 sq. ft.13804 Alhambra Street, Leawood, KS 66224
MLS# 2565277Listed by: CHARTWELL REALTY LLC- New
 $625,000Active2 beds 4 baths3,397 sq. ft.
$625,000Active2 beds 4 baths3,397 sq. ft.5301 W 154th Street, Leawood, KS 66224
MLS# 2567445Listed by: REAL BROKER, LLC  $240,000Pending1 beds 1 baths908 sq. ft.
$240,000Pending1 beds 1 baths908 sq. ft.11616 Tomahawk Creek Parkway #D, Leawood, KS 66211
MLS# 2567733Listed by: REECENICHOLS - LEAWOOD
