12844 Granada Lane, Leawood, KS 66209
Local realty services provided by:ERA McClain Brothers
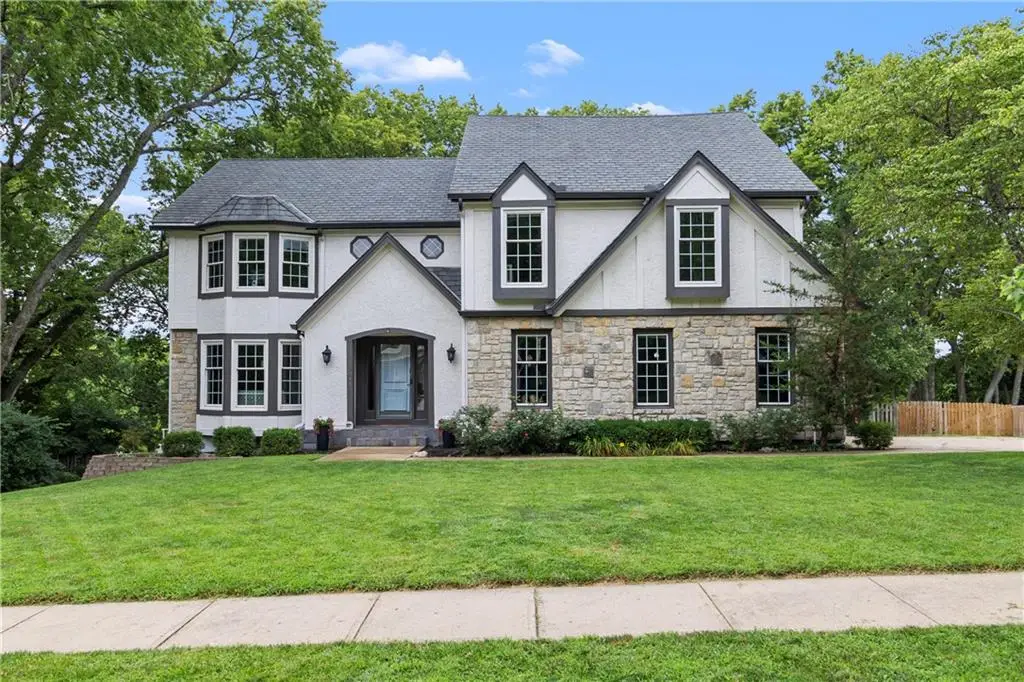
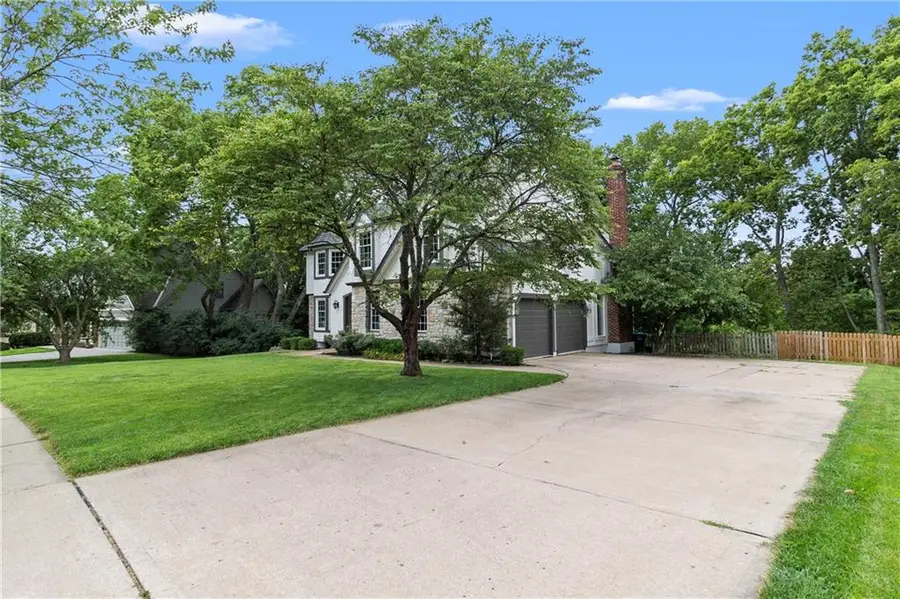
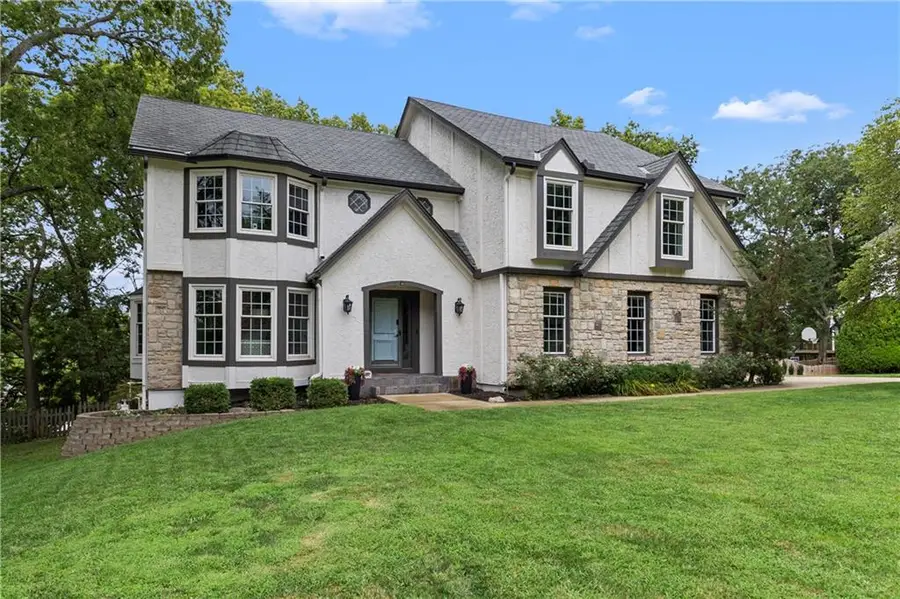
12844 Granada Lane,Leawood, KS 66209
$605,000
- 4 Beds
- 5 Baths
- 4,008 sq. ft.
- Single family
- Active
Listed by:kristin malfer
Office:compass realty group
MLS#:2566362
Source:MOKS_HL
Price summary
- Price:$605,000
- Price per sq. ft.:$150.95
- Monthly HOA dues:$64.17
About this home
Welcome to your dream home at 12844 Granada Lane in the Woodlands of Leawood! This spacious 2-story beauty sits on a large .43 acre lot and offers 4,008 square feet of living space. With four bedrooms and four and a half bathrooms, there's plenty of room for everyone to spread out and enjoy.
Step inside to find a welcoming atmosphere with tons of updates. The kitchen is a real highlight, featuring newly painted cabinets and a sleek island—perfect for whipping up delicious meals to share. The living areas flow effortlessly, leading you to a cozy fireplace where you can relax and unwind.
Recent improvements make this home truly shine. The exterior got a fresh coat of paint in 2022, new oversized gutters were added, and stylish and functional fiberglass sliding doors were installed in 2023 to brighten up the space and provide easy access to the backyard deck. The deck is perfect for hanging out with friends, grilling or just taking in the spacious backyard.
The main bedroom suite is your private oasis with a spacious walk-in closet, large ensuite bathroom and its own sitting room that works so well as a home office or hobby area. Each bedroom includes a walk-in closet, making sure there's storage space for everyone.
Downstairs in the walk-out lower level, you’ll find a family room great for movie nights, a bonus room perfect for a gym or non-conforming 5th bedroom and tons of storage.
Convenient laundry room on the main floor right off the garage entrance includes a newer washer and dryer (installed in 2021).
Located near the Tomahawk Trail, several city parks, and up the street from the neighborhood pool, this home is close to everything you need -- including shopping and restaurants at Town Center and Prairie Fire that are mere minutes away. It’s a fantastic spot for enjoying both relaxation and a vibrant community.
Contact an agent
Home facts
- Year built:1985
- Listing Id #:2566362
- Added:13 day(s) ago
- Updated:August 14, 2025 at 11:42 PM
Rooms and interior
- Bedrooms:4
- Total bathrooms:5
- Full bathrooms:4
- Half bathrooms:1
- Living area:4,008 sq. ft.
Heating and cooling
- Cooling:Electric
- Heating:Forced Air Gas
Structure and exterior
- Roof:Composition
- Year built:1985
- Building area:4,008 sq. ft.
Schools
- High school:Blue Valley North
- Middle school:Leawood Middle
- Elementary school:Mission Trail
Utilities
- Water:City/Public
- Sewer:Public Sewer
Finances and disclosures
- Price:$605,000
- Price per sq. ft.:$150.95
New listings near 12844 Granada Lane
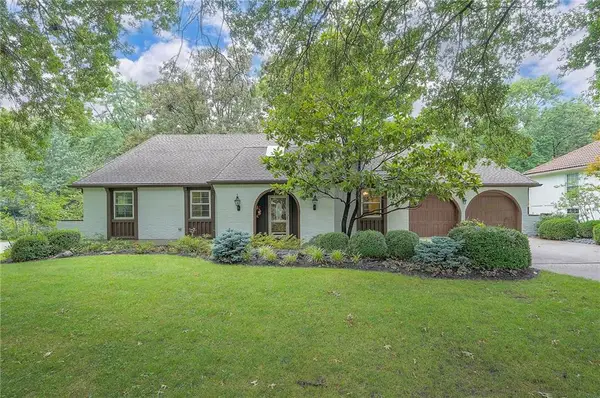 $495,000Active4 beds 3 baths2,514 sq. ft.
$495,000Active4 beds 3 baths2,514 sq. ft.10508 Lee Boulevard, Leawood, KS 66206
MLS# 2564787Listed by: KELLER WILLIAMS REALTY PARTNERS INC. $320,000Active2 beds 2 baths1,156 sq. ft.
$320,000Active2 beds 2 baths1,156 sq. ft.11626 Tomahawk Creek Parkway #J, Leawood, KS 66211
MLS# 2566680Listed by: REAL BROKER, LLC- New
 $390,000Active2 beds 2 baths1,468 sq. ft.
$390,000Active2 beds 2 baths1,468 sq. ft.5401 W 145th Street, Leawood, KS 66224
MLS# 2567076Listed by: REECENICHOLS - LEAWOOD 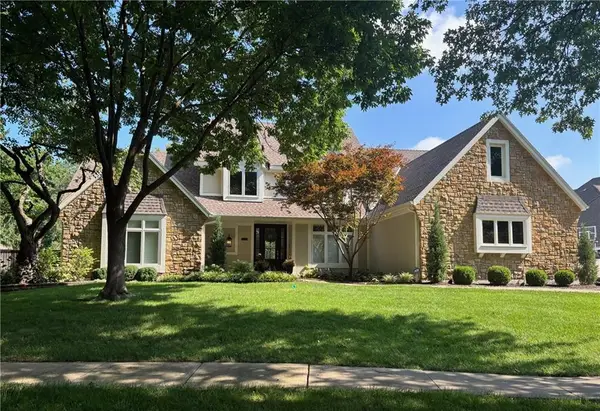 $1,200,000Pending5 beds 5 baths3,577 sq. ft.
$1,200,000Pending5 beds 5 baths3,577 sq. ft.4800 W 112th Terrace, Leawood, KS 66211
MLS# 2568808Listed by: REECENICHOLS - LEAWOOD- New
 $1,019,000Active4 beds 3 baths2,837 sq. ft.
$1,019,000Active4 beds 3 baths2,837 sq. ft.2756 W 133rd Terrace, Leawood, KS 66209
MLS# 2568882Listed by: WEICHERT, REALTORS WELCH & COM - New
 $989,000Active4 beds 3 baths3,142 sq. ft.
$989,000Active4 beds 3 baths3,142 sq. ft.2760 W 133rd Terrace, Leawood, KS 66209
MLS# 2568895Listed by: WEICHERT, REALTORS WELCH & COM - New
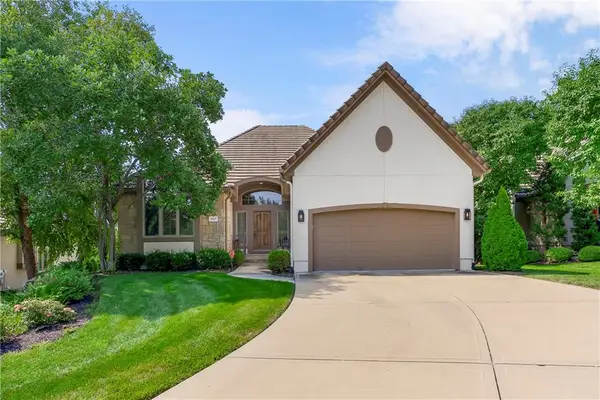 $969,900Active4 beds 3 baths3,356 sq. ft.
$969,900Active4 beds 3 baths3,356 sq. ft.11417 Granada Court, Leawood, KS 66211
MLS# 2563815Listed by: EXP REALTY LLC  $1,100,000Active5 beds 5 baths4,522 sq. ft.
$1,100,000Active5 beds 5 baths4,522 sq. ft.13804 Alhambra Street, Leawood, KS 66224
MLS# 2565277Listed by: CHARTWELL REALTY LLC- New
 $625,000Active2 beds 4 baths3,397 sq. ft.
$625,000Active2 beds 4 baths3,397 sq. ft.5301 W 154th Street, Leawood, KS 66224
MLS# 2567445Listed by: REAL BROKER, LLC  $240,000Pending1 beds 1 baths908 sq. ft.
$240,000Pending1 beds 1 baths908 sq. ft.11616 Tomahawk Creek Parkway #D, Leawood, KS 66211
MLS# 2567733Listed by: REECENICHOLS - LEAWOOD
