13702 Pembroke Lane, Leawood, KS 66224
Local realty services provided by:ERA McClain Brothers
Upcoming open houses
- Sat, Feb 1412:00 pm - 05:00 pm
- Sun, Feb 1512:00 pm - 05:00 pm
- Mon, Feb 1612:00 pm - 05:00 am
- Tue, Feb 1712:00 pm - 05:00 pm
- Wed, Feb 1812:00 pm - 05:00 pm
- Thu, Feb 1912:00 pm - 05:00 pm
- Fri, Feb 2012:00 pm - 05:00 pm
- Sat, Feb 2112:00 pm - 05:00 pm
- Sun, Feb 2212:00 pm - 05:00 pm
- Mon, Feb 2312:00 am - 05:00 pm
- Tue, Feb 2412:00 pm - 05:00 pm
- Wed, Feb 2512:00 pm - 05:00 pm
Listed by: brenda youness, nick massa
Office: weichert, realtors welch & co.
MLS#:2456929
Source:Bay East, CCAR, bridgeMLS
Price summary
- Price:$1,225,000
- Price per sq. ft.:$330.81
- Monthly HOA dues:$350
About this home
MODEL NOW FOR SALE AND PRICED BELOW REPRODUCTION PRICE! THE AWARD WINNING BELMONT BY LAMBIE HOMES IN REGENTS PARK OF LEAWOOD! This paired villa is READY NOW on level lot 23 and offers a luxury lock and leave lifestyle for those on the go! Step into refined elegance with this impeccably designed plan by Lambie Homes! This move-in ready model is priced below today’s reproduction cost and offers an unmatched value in luxury living! The exterior features a striking elevation with stucco and stone accents, as well as a tile roof. Inside, natural light floods a beautifully open layout featuring soaring ceilings, a stunning barrel-vaulted dining room, and a great room with exposed beams that flows seamlessly onto a covered lanai—perfect for indoor-outdoor entertaining! The heart of the home is a chef-inspired kitchen outfitted with an oversized island, gas cooktop, custom cabinetry, walk-in pantry, bar area, and wide-plank 7" white oak engineered hardwood flooring throughout. The spacious primary suite is your private retreat, offering a spa-like bath, large walk-in closet, and direct access to the laundry room for ultimate convenience. A flexible main-level room with its own full bath and walk-in closet adds versatility as a guest suite or home office. Downstairs, the finished lower level is an entertainer’s dream—featuring a generous family room, game area, custom wet bar, two additional bedrooms, and another full bath, all designed with gatherings in mind. Located in Regents Park, one of Leawood’s premier luxury villa and single-family home communities, you're just moments from the vibrant shopping and dining along 135th Street. Don’t miss this rare opportunity—stop by our model home today to learn more about this home or additional inventory/building sites for both paired villas and single family homes! You will be amazed at the spaciousness of this floor plan! PICTURES ARE OF ACTUAL HOME!
Contact an agent
Home facts
- Year built:2025
- Listing ID #:2456929
- Added:821 day(s) ago
- Updated:February 14, 2026 at 12:12 AM
Rooms and interior
- Bedrooms:4
- Total bathrooms:3
- Full bathrooms:3
- Living area:3,703 sq. ft.
Heating and cooling
- Cooling:Electric
- Heating:Forced Air Gas
Structure and exterior
- Roof:Concrete, Tile
- Year built:2025
- Building area:3,703 sq. ft.
Schools
- High school:Blue Valley North
- Middle school:Leawood Middle
- Elementary school:Mission Trail
Utilities
- Water:City/Public
- Sewer:Public Sewer
Finances and disclosures
- Price:$1,225,000
- Price per sq. ft.:$330.81
New listings near 13702 Pembroke Lane
- New
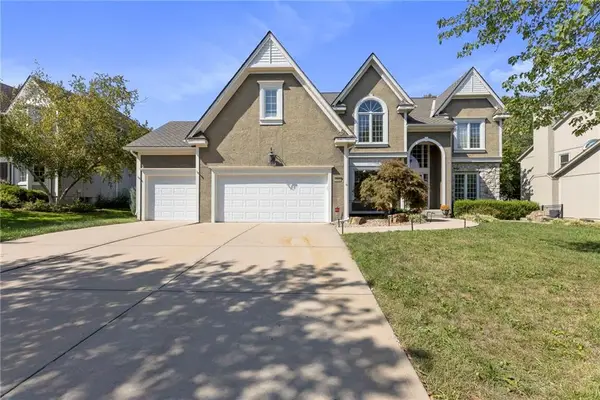 $800,000Active4 beds 4 baths4,323 sq. ft.
$800,000Active4 beds 4 baths4,323 sq. ft.4520 W 140th Street, Leawood, KS 66224
MLS# 2597277Listed by: KELLER WILLIAMS REALTY PARTNERS INC. - Open Sat, 1 to 3pm
 $429,000Active2 beds 2 baths1,844 sq. ft.
$429,000Active2 beds 2 baths1,844 sq. ft.12758 Overbrook Road, Leawood, KS 66209
MLS# 2596649Listed by: KELLER WILLIAMS REALTY PARTNERS INC. - Open Sat, 1 to 3pmNew
 $850,000Active5 beds 6 baths3,759 sq. ft.
$850,000Active5 beds 6 baths3,759 sq. ft.9515 Lee Boulevard, Leawood, KS 66206
MLS# 2601012Listed by: REECENICHOLS - LEAWOOD - New
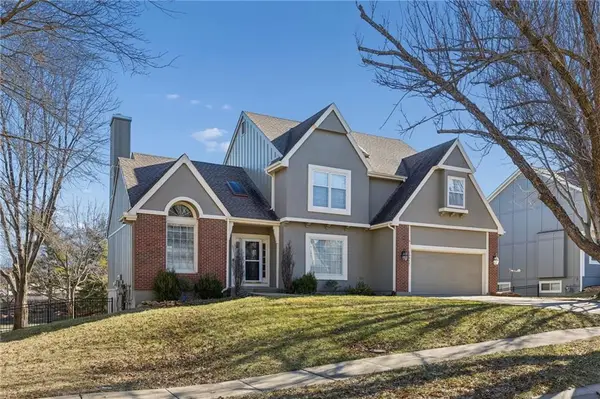 $565,000Active4 beds 3 baths3,297 sq. ft.
$565,000Active4 beds 3 baths3,297 sq. ft.13819 Pembroke Lane, Leawood, KS 66224
MLS# 2601584Listed by: WEICHERT, REALTORS WELCH & CO. - New
 $329,000Active2 beds 2 baths1,200 sq. ft.
$329,000Active2 beds 2 baths1,200 sq. ft.11615 Tomahawk Creek Parkway #B, Leawood, KS 66211
MLS# 2601675Listed by: KW KANSAS CITY METRO - Open Sat, 1 to 3pmNew
 $575,000Active3 beds 4 baths3,342 sq. ft.
$575,000Active3 beds 4 baths3,342 sq. ft.12204 Sagamore Road, Leawood, KS 66209
MLS# 2601334Listed by: REDFIN CORPORATION 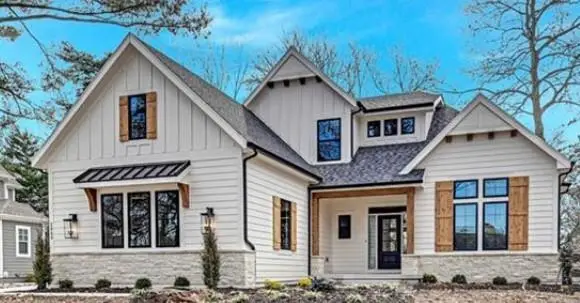 $1,702,326Pending4 beds 5 baths2,934 sq. ft.
$1,702,326Pending4 beds 5 baths2,934 sq. ft.3521 W 92 Nd Place, Leawood, KS 66206
MLS# 2601489Listed by: PLATINUM REALTY LLC- New
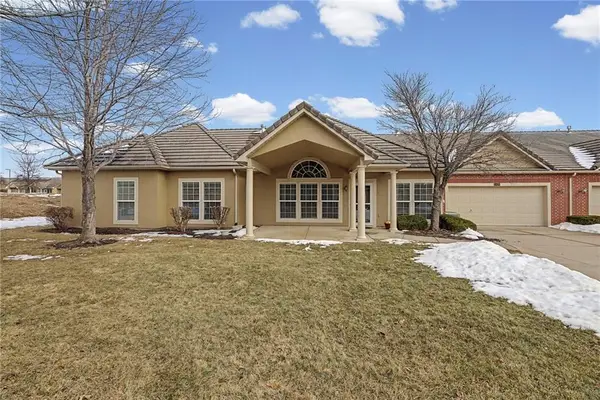 $424,999Active3 beds 2 baths1,723 sq. ft.
$424,999Active3 beds 2 baths1,723 sq. ft.5418 W 145th Street, Leawood, KS 66224
MLS# 2601403Listed by: FOUNDATION REAL ESTATE SERVICES LLC - Open Sat, 1 to 3pm
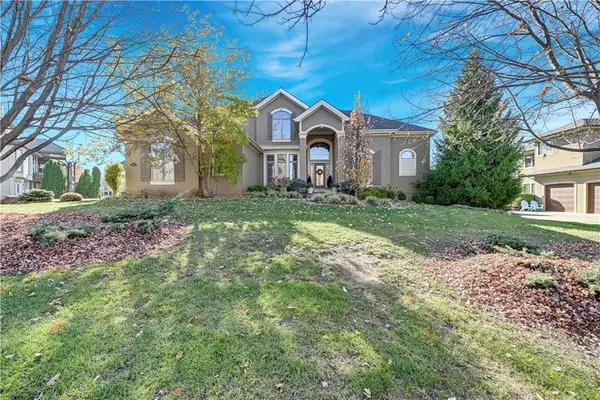 $1,200,000Active5 beds 7 baths6,117 sq. ft.
$1,200,000Active5 beds 7 baths6,117 sq. ft.2707 W 139th Street, Leawood, KS 66224
MLS# 2589724Listed by: REECENICHOLS - LEAWOOD  $1,750,000Active4 beds 5 baths4,130 sq. ft.
$1,750,000Active4 beds 5 baths4,130 sq. ft.9645 Manor Road, Leawood, KS 66206
MLS# 2597336Listed by: REECENICHOLS- LEAWOOD TOWN CENTER

