13709 Pembroke Lane, Leawood, KS 66224
Local realty services provided by:ERA High Pointe Realty
Upcoming open houses
- Fri, Feb 1312:00 pm - 05:00 pm
- Sat, Feb 1412:00 am - 05:00 pm
- Sun, Feb 1512:00 pm - 05:00 pm
- Mon, Feb 1612:00 pm - 05:00 pm
- Tue, Feb 1712:00 pm - 05:00 pm
- Wed, Feb 1812:00 pm - 05:00 pm
- Thu, Feb 1912:00 pm - 05:00 pm
- Fri, Feb 2012:00 pm - 05:00 pm
- Sat, Feb 2112:00 pm - 05:00 pm
- Sun, Feb 2212:00 pm - 05:00 pm
- Mon, Feb 2312:00 pm - 05:00 pm
- Tue, Feb 2412:00 pm - 05:00 pm
Listed by: nick massa, brenda youness
Office: weichert, realtors welch & co.
MLS#:2501726
Source:Bay East, CCAR, bridgeMLS
Price summary
- Price:$1,084,856
- Price per sq. ft.:$404.95
- Monthly HOA dues:$350
About this home
*READY NOW/COMPLETED AND PRICED BELOW REPRODUCTION!* The Kensington by Lambie Homes is a paired-villa plan on daylight lot 2/D4, that offers 4 bedrooms, 4 bathrooms and a 2-car side entry garage WITH ZERO ENTRY FROM GARAGE TO HOME. At over 2,679 sq ft, this home offers thoughtfully edited living and entertaining space in Regents Park--the area's premier luxury maintenance-provided community. This reverse story and a half plan features an open living, dining, and kitchen concept with a walk in pantry and mudroom. The first floor is comprised of the primary bedroom suite, full laundry room, flex room (perfect for a guest room or home office), additional full bathroom and a spacious covered deck. The lower level features 2 bedrooms with walk-in closets and accompanying bathrooms, large family room and a walk-up bar. Lush landscaping creates a picture-perfect setting and required elevated exterior elements include concrete tile roofs, durable acrylic stucco siding and natural stone accents set this neighborhood apart.
Regents Park Leawood offers private neighborhood amenities which include a pool and pavilion, pickleball, dog park and a walking trail, located right off of the 135th St. corridor!
SPRING PARADE OF HOMES 2025--2ND PLACE/SILVER AWARD FOR DISTINCITVE PLAN & DESIGN!
Contact an agent
Home facts
- Year built:2025
- Listing ID #:2501726
- Added:562 day(s) ago
- Updated:February 12, 2026 at 10:33 PM
Rooms and interior
- Bedrooms:4
- Total bathrooms:4
- Full bathrooms:4
- Living area:2,679 sq. ft.
Heating and cooling
- Cooling:Electric
- Heating:Forced Air Gas
Structure and exterior
- Roof:Concrete, Tile
- Year built:2025
- Building area:2,679 sq. ft.
Schools
- High school:Blue Valley North
- Middle school:Leawood Middle
- Elementary school:Mission Trail
Utilities
- Water:City/Public
- Sewer:Public Sewer
Finances and disclosures
- Price:$1,084,856
- Price per sq. ft.:$404.95
New listings near 13709 Pembroke Lane
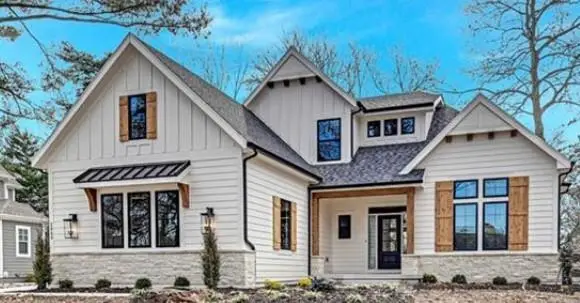 $1,702,326Pending4 beds 5 baths2,934 sq. ft.
$1,702,326Pending4 beds 5 baths2,934 sq. ft.3521 W 92 Nd Place, Leawood, KS 66206
MLS# 2601489Listed by: PLATINUM REALTY LLC- New
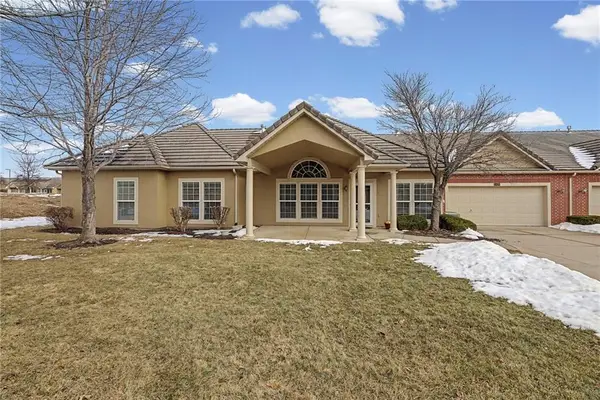 $424,999Active3 beds 2 baths1,723 sq. ft.
$424,999Active3 beds 2 baths1,723 sq. ft.5418 W 145th Street, Leawood, KS 66224
MLS# 2601403Listed by: FOUNDATION REAL ESTATE SERVICES LLC - Open Sat, 1 to 3pm
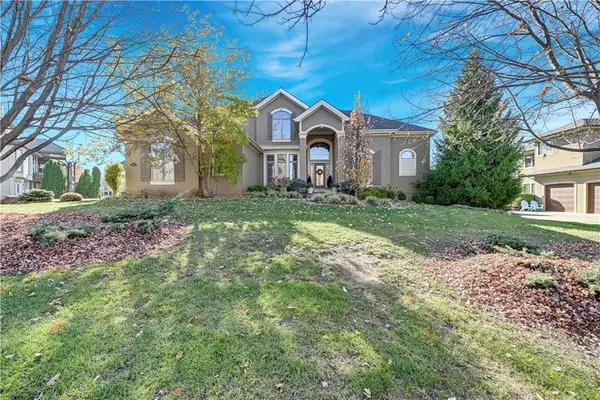 $1,200,000Active5 beds 7 baths6,117 sq. ft.
$1,200,000Active5 beds 7 baths6,117 sq. ft.2707 W 139th Street, Leawood, KS 66224
MLS# 2589724Listed by: REECENICHOLS - LEAWOOD  $1,750,000Active4 beds 5 baths4,130 sq. ft.
$1,750,000Active4 beds 5 baths4,130 sq. ft.9645 Manor Road, Leawood, KS 66206
MLS# 2597336Listed by: REECENICHOLS- LEAWOOD TOWN CENTER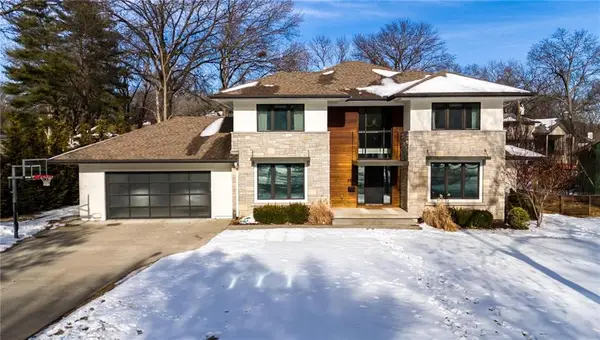 $1,195,000Pending4 beds 4 baths3,554 sq. ft.
$1,195,000Pending4 beds 4 baths3,554 sq. ft.3012 W 91st Street, Leawood, KS 66206
MLS# 2598948Listed by: KELLER WILLIAMS REALTY PARTNERS INC.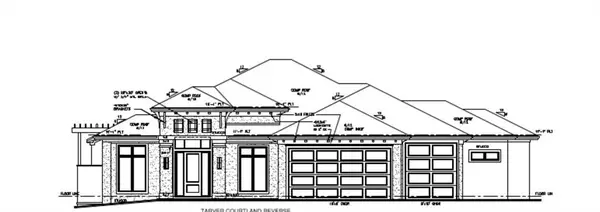 $1,908,064Pending4 beds 6 baths4,393 sq. ft.
$1,908,064Pending4 beds 6 baths4,393 sq. ft.3540 W 133rd Terrace, Leawood, KS 66209
MLS# 2600875Listed by: WEICHERT, REALTORS WELCH & CO. $775,000Pending4 beds 5 baths3,787 sq. ft.
$775,000Pending4 beds 5 baths3,787 sq. ft.3204 W 129th Street, Leawood, KS 66209
MLS# 2597714Listed by: REECENICHOLS - LEAWOOD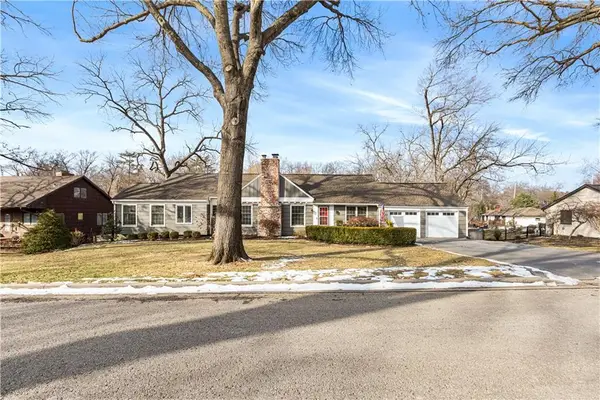 $660,000Pending3 beds 3 baths2,386 sq. ft.
$660,000Pending3 beds 3 baths2,386 sq. ft.8302 Cherokee Lane, Leawood, KS 66206
MLS# 2599447Listed by: REAL BROKER, LLC- New
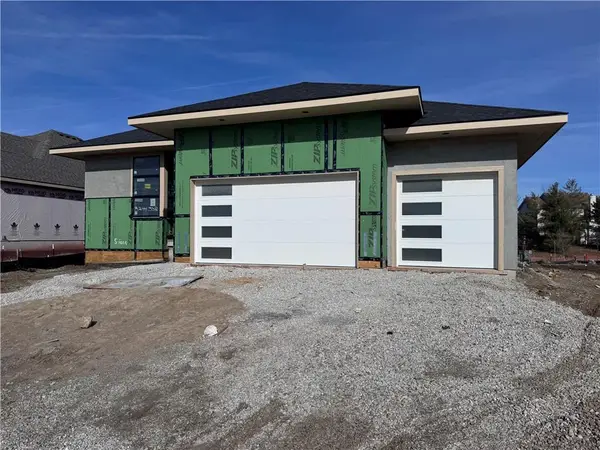 $1,418,550Active4 beds 3 baths3,552 sq. ft.
$1,418,550Active4 beds 3 baths3,552 sq. ft.3244 W 133rd Terrace, Leawood, KS 66209
MLS# 2600603Listed by: WEICHERT, REALTORS WELCH & CO. 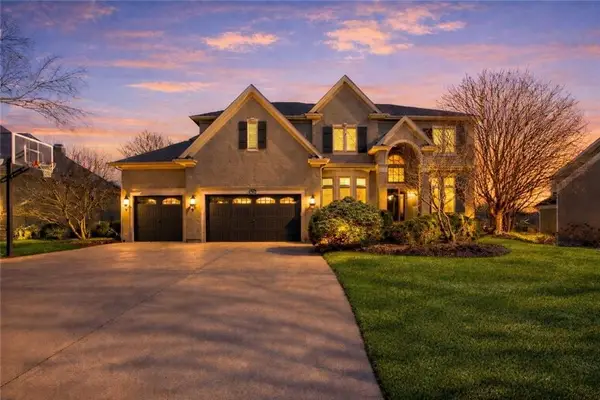 $1,095,000Active5 beds 6 baths5,863 sq. ft.
$1,095,000Active5 beds 6 baths5,863 sq. ft.14813 Rosewood Drive, Leawood, KS 66224
MLS# 2595909Listed by: PLATINUM REALTY LLC

