13751 Pembroke Lane, Leawood, KS 66224
Local realty services provided by:ERA High Pointe Realty
13751 Pembroke Lane,Leawood, KS 66224
$1,461,148
- 4 Beds
- 4 Baths
- 4,016 sq. ft.
- Single family
- Active
Listed by: brenda youness, nick massa
Office: weichert, realtors welch & co.
MLS#:2569393
Source:Bay East, CCAR, bridgeMLS
Price summary
- Price:$1,461,148
- Price per sq. ft.:$363.83
- Monthly HOA dues:$350
About this home
Lambie Homes WINFIELD luxury villa on walkout lot 9/D18 in Regents Park is pure perfection! Now in the final stages of completion, this stunning home will be ready end of February of 2026. Over 4000 square feet on two levels provides generous space, with two bedroom suites on main level, along with formal dining, great room, and amazing kitchen with a huge island. Great room has fireplace and built-in walk up bar where you can serve your guests in style. Every detail is thoughtfully executed in this grand home, and you will love the treed view from your covered porch! Lower level has very generous living space with large bedroom sizes, spacious rec room, and full bar. THIS HOME HAS A SPACE FOR AN ELEVATOR. Photos shown are of a previous model, and price reflects similar level of finish. Maintenance-provided lifestyle in Regents Park features a pool, clubhouse, dog park, pickleball court, and walking trails! PLUS Fantastic location just minutes away from the 135th corridor with all of the shopping, restaurants and services!
Contact an agent
Home facts
- Year built:2026
- Listing ID #:2569393
- Added:191 day(s) ago
- Updated:February 24, 2026 at 03:13 PM
Rooms and interior
- Bedrooms:4
- Total bathrooms:4
- Full bathrooms:3
- Half bathrooms:1
- Living area:4,016 sq. ft.
Heating and cooling
- Cooling:Electric
- Heating:Forced Air Gas
Structure and exterior
- Roof:Concrete, Tile
- Year built:2026
- Building area:4,016 sq. ft.
Schools
- High school:Blue Valley North
- Middle school:Leawood Middle
- Elementary school:Mission Trail
Utilities
- Water:City/Public
- Sewer:Public Sewer
Finances and disclosures
- Price:$1,461,148
- Price per sq. ft.:$363.83
New listings near 13751 Pembroke Lane
- New
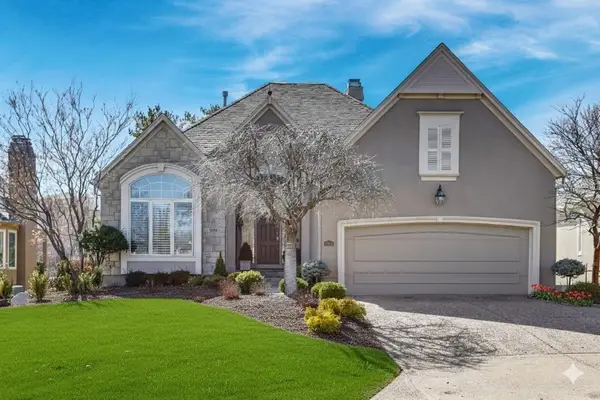 $965,000Active4 beds 4 baths3,965 sq. ft.
$965,000Active4 beds 4 baths3,965 sq. ft.5205 W 116th Street, Leawood, KS 66211
MLS# 2602490Listed by: COMPASS REALTY GROUP 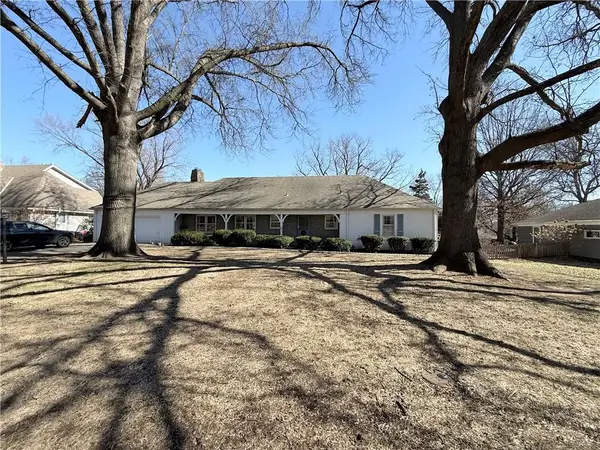 $660,000Pending3 beds 3 baths2,260 sq. ft.
$660,000Pending3 beds 3 baths2,260 sq. ft.9001 Cherokee Lane, Leawood, KS 66206
MLS# 2603489Listed by: WEICHERT, REALTORS WELCH & CO.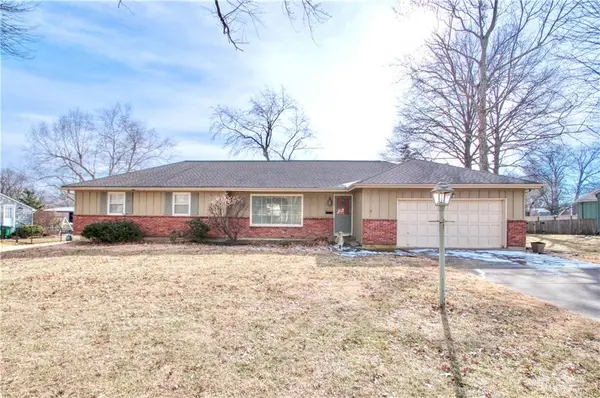 $446,000Pending3 beds 3 baths1,655 sq. ft.
$446,000Pending3 beds 3 baths1,655 sq. ft.3515 W 93rd Street, Leawood, KS 66206
MLS# 2598442Listed by: RE/MAX PREMIER REALTY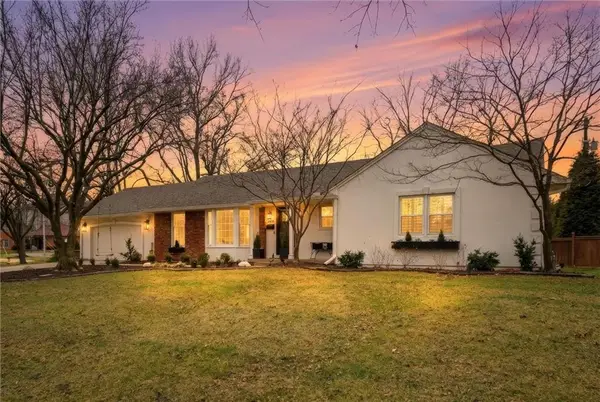 $615,000Pending4 beds 3 baths2,874 sq. ft.
$615,000Pending4 beds 3 baths2,874 sq. ft.9428 Wenonga Road, Leawood, KS 66206
MLS# 2602697Listed by: COMPASS REALTY GROUP- New
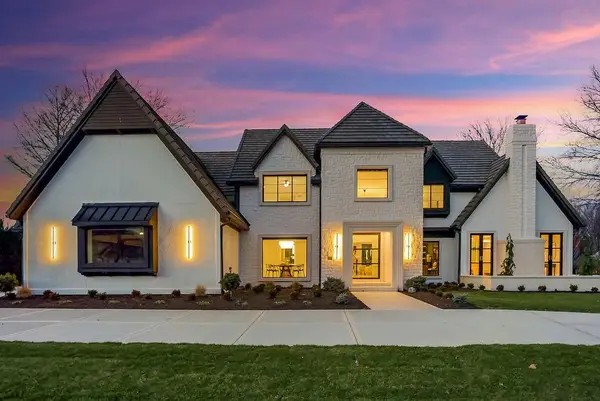 $2,895,000Active4 beds 6 baths6,682 sq. ft.
$2,895,000Active4 beds 6 baths6,682 sq. ft.2608 W 118th Street, Leawood, KS 66211
MLS# 2601974Listed by: REECENICHOLS - LEAWOOD 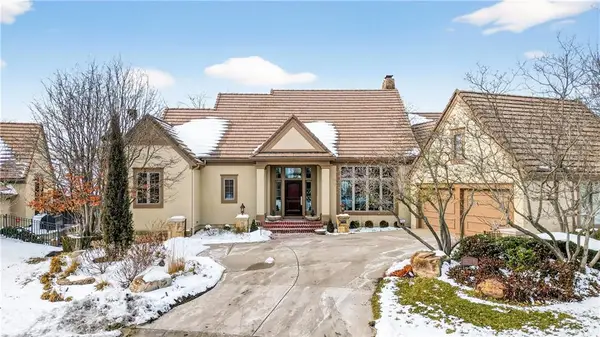 $1,249,000Pending3 beds 6 baths4,302 sq. ft.
$1,249,000Pending3 beds 6 baths4,302 sq. ft.2108 W 115th Street, Leawood, KS 66211
MLS# 2598149Listed by: REECENICHOLS - COUNTRY CLUB PLAZA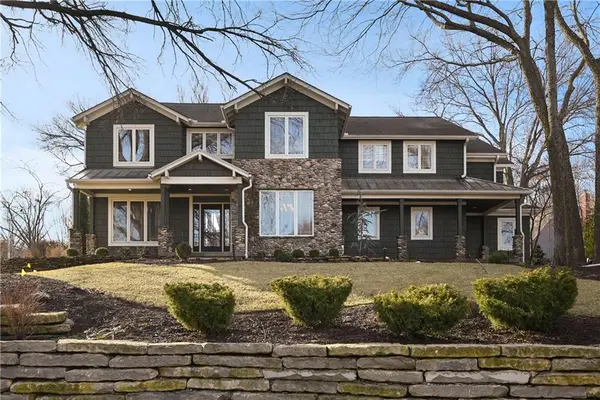 $949,000Active4 beds 5 baths5,785 sq. ft.
$949,000Active4 beds 5 baths5,785 sq. ft.3901 W 125th Terrace, Leawood, KS 66209
MLS# 2597614Listed by: COMPASS REALTY GROUP- Open Fri, 4 to 6pm
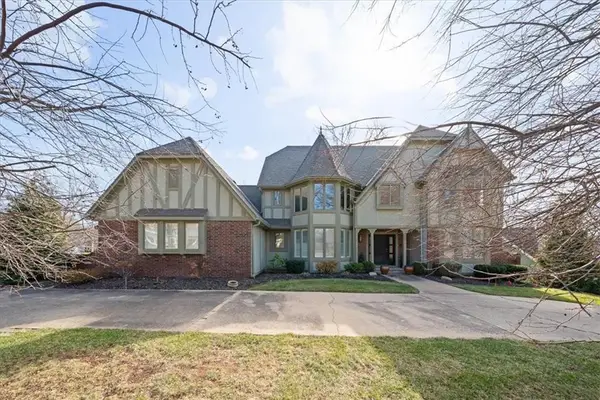 $1,195,000Active4 beds 5 baths5,661 sq. ft.
$1,195,000Active4 beds 5 baths5,661 sq. ft.4001 W 126 Street, Leawood, KS 66209
MLS# 2601119Listed by: REECENICHOLS - COUNTRY CLUB PLAZA - New
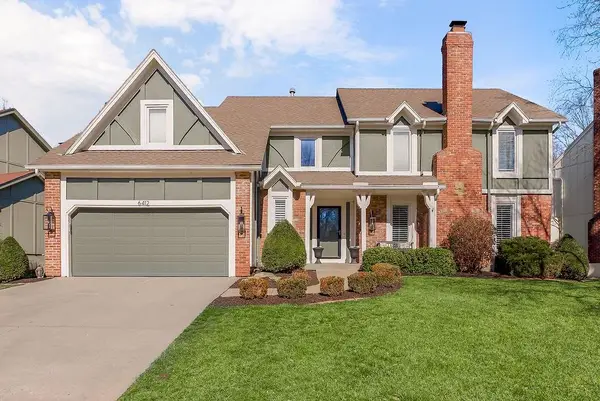 $579,950Active4 beds 5 baths3,544 sq. ft.
$579,950Active4 beds 5 baths3,544 sq. ft.6412 W 125th Street, Leawood, KS 66209
MLS# 2601657Listed by: COLDWELL BANKER REGAN REALTORS - New
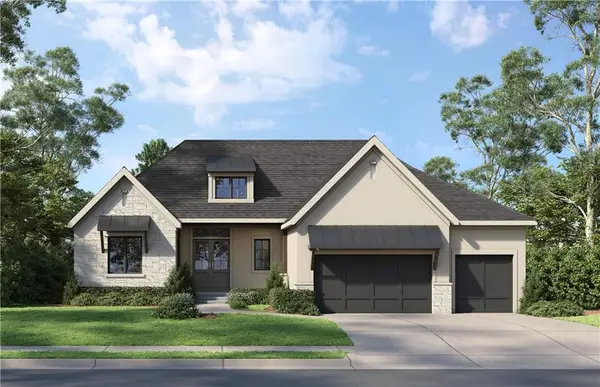 $1,775,826Active5 beds 4 baths4,569 sq. ft.
$1,775,826Active5 beds 4 baths4,569 sq. ft.4414 W 136th Street, Leawood, KS 66224
MLS# 2601129Listed by: WEICHERT, REALTORS WELCH & COM

