14160 Juniper Street, Leawood, KS 66224
Local realty services provided by:ERA High Pointe Realty
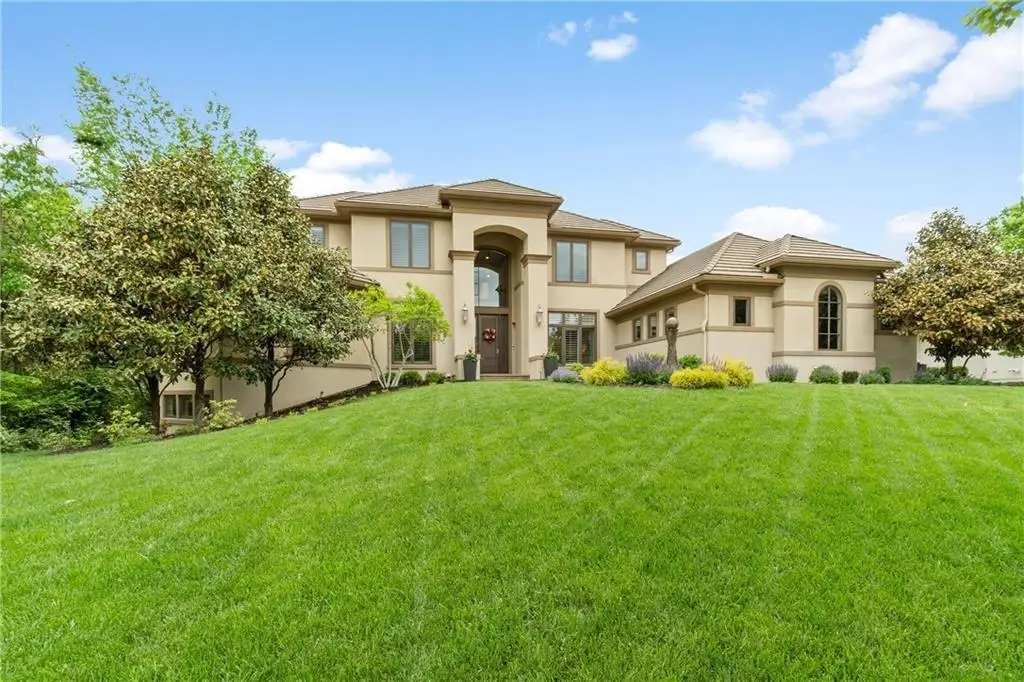

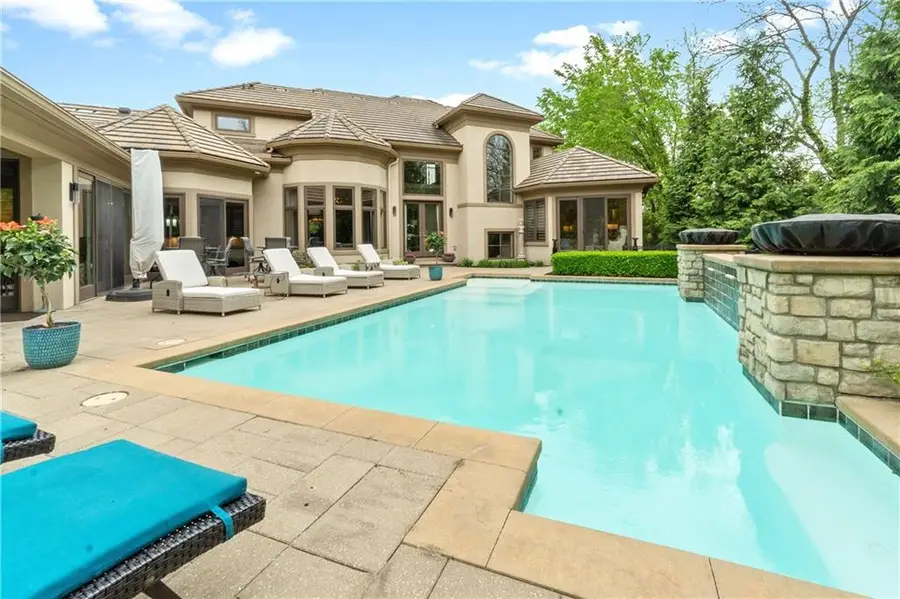
14160 Juniper Street,Leawood, KS 66224
$1,895,000
- 4 Beds
- 5 Baths
- 6,430 sq. ft.
- Single family
- Pending
Listed by:jennifer fallon
Office:kw kansas city metro
MLS#:2549256
Source:MOKS_HL
Price summary
- Price:$1,895,000
- Price per sq. ft.:$294.71
- Monthly HOA dues:$129.17
About this home
Stunning Luxury Retreat in the Heart of Leawood Welcome to this extraordinary 6,400+ sq ft sanctuary where luxury meets livability. Flooded with natural light and thoughtfully designed to elevate everyday living, this one-of-a-kind home offers an unparalleled lifestyle on one of Leawood’s most private lots. Boasting 4 spacious bedrooms and 4.5 designer bathrooms, this estate-style residence is an entertainer’s dream and a wellness enthusiast’s paradise. A beautifully designed wine cellar on the main level sets the tone for elegant entertaining, while the lower level stuns with a spa-inspired oasis featuring a full steam room, sauna, hot/plunge tub, and dedicated gym. The expansive nanny quarters or private guest suite offers flexibility for multigenerational living, long-term guests, or a quiet home office. Outdoors, enjoy a resort-style saltwater gunite pool with a tranquil water feature, surrounded by lush landscaping that ensures complete seclusion. The seamless indoor-outdoor flow makes entertaining effortless, while serene spaces throughout offer peaceful moments of retreat. Sophisticated, serene, and meticulously maintained, this home is a rare opportunity to own a luxurious haven in the heart of Leawood.
Contact an agent
Home facts
- Year built:2013
- Listing Id #:2549256
- Added:91 day(s) ago
- Updated:August 09, 2025 at 04:39 PM
Rooms and interior
- Bedrooms:4
- Total bathrooms:5
- Full bathrooms:4
- Half bathrooms:1
- Living area:6,430 sq. ft.
Heating and cooling
- Cooling:Electric
Structure and exterior
- Roof:Concrete, Tile
- Year built:2013
- Building area:6,430 sq. ft.
Schools
- High school:Blue Valley North
- Middle school:Overland Trail
- Elementary school:Overland Trail
Utilities
- Water:City/Public
- Sewer:Public Sewer
Finances and disclosures
- Price:$1,895,000
- Price per sq. ft.:$294.71
New listings near 14160 Juniper Street
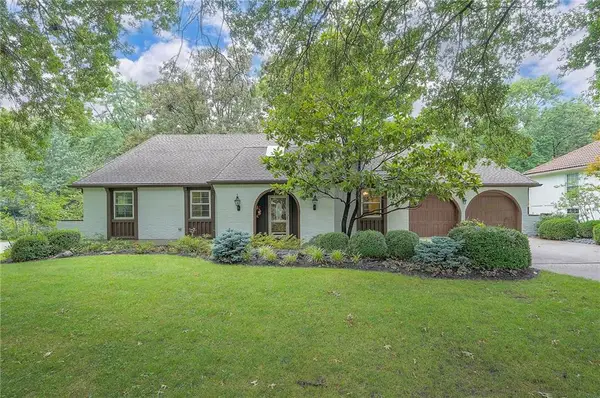 $495,000Active4 beds 3 baths2,514 sq. ft.
$495,000Active4 beds 3 baths2,514 sq. ft.10508 Lee Boulevard, Leawood, KS 66206
MLS# 2564787Listed by: KELLER WILLIAMS REALTY PARTNERS INC. $320,000Active2 beds 2 baths1,156 sq. ft.
$320,000Active2 beds 2 baths1,156 sq. ft.11626 Tomahawk Creek Parkway #J, Leawood, KS 66211
MLS# 2566680Listed by: REAL BROKER, LLC- Open Thu, 4 to 6pmNew
 $390,000Active2 beds 2 baths1,468 sq. ft.
$390,000Active2 beds 2 baths1,468 sq. ft.5401 W 145th Street, Leawood, KS 66224
MLS# 2567076Listed by: REECENICHOLS - LEAWOOD 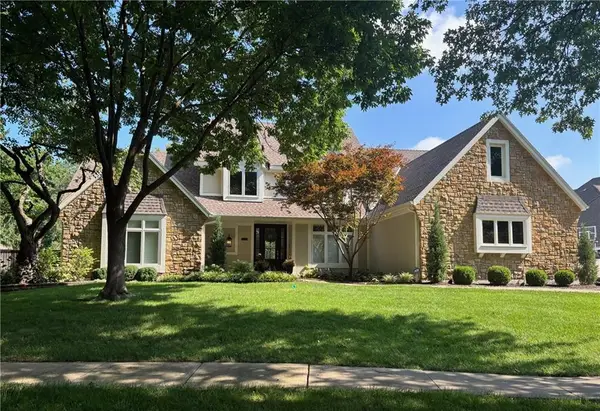 $1,200,000Pending5 beds 5 baths3,577 sq. ft.
$1,200,000Pending5 beds 5 baths3,577 sq. ft.4800 W 112th Terrace, Leawood, KS 66211
MLS# 2568808Listed by: REECENICHOLS - LEAWOOD- New
 $989,000Active4 beds 3 baths3,142 sq. ft.
$989,000Active4 beds 3 baths3,142 sq. ft.2760 W 133rd Terrace, Leawood, KS 66209
MLS# 2568895Listed by: WEICHERT, REALTORS WELCH & COM - New
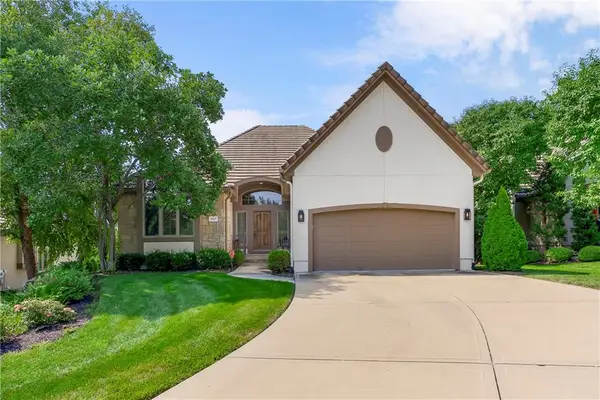 $969,900Active4 beds 3 baths3,356 sq. ft.
$969,900Active4 beds 3 baths3,356 sq. ft.11417 Granada Court, Leawood, KS 66211
MLS# 2563815Listed by: EXP REALTY LLC  $1,100,000Active5 beds 5 baths4,522 sq. ft.
$1,100,000Active5 beds 5 baths4,522 sq. ft.13804 Alhambra Street, Leawood, KS 66224
MLS# 2565277Listed by: CHARTWELL REALTY LLC- New
 $625,000Active2 beds 4 baths3,397 sq. ft.
$625,000Active2 beds 4 baths3,397 sq. ft.5301 W 154th Street, Leawood, KS 66224
MLS# 2567445Listed by: REAL BROKER, LLC  $240,000Pending1 beds 1 baths908 sq. ft.
$240,000Pending1 beds 1 baths908 sq. ft.11616 Tomahawk Creek Parkway #D, Leawood, KS 66211
MLS# 2567733Listed by: REECENICHOLS - LEAWOOD- New
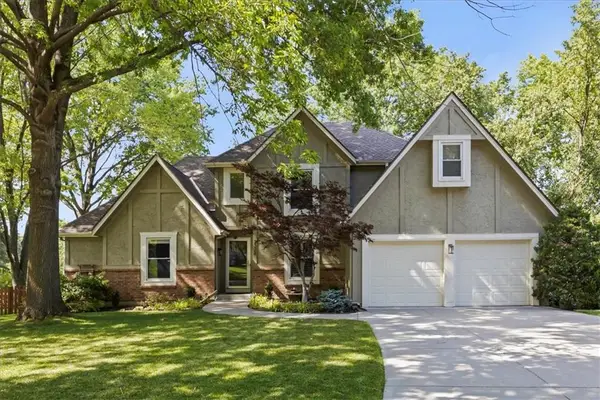 $799,900Active6 beds 4 baths4,356 sq. ft.
$799,900Active6 beds 4 baths4,356 sq. ft.2328 W 123rd Terrace, Leawood, KS 66209
MLS# 2563556Listed by: REECENICHOLS - COUNTRY CLUB PLAZA
