14412 Fairway Street, Leawood, KS 66224
Local realty services provided by:ERA McClain Brothers

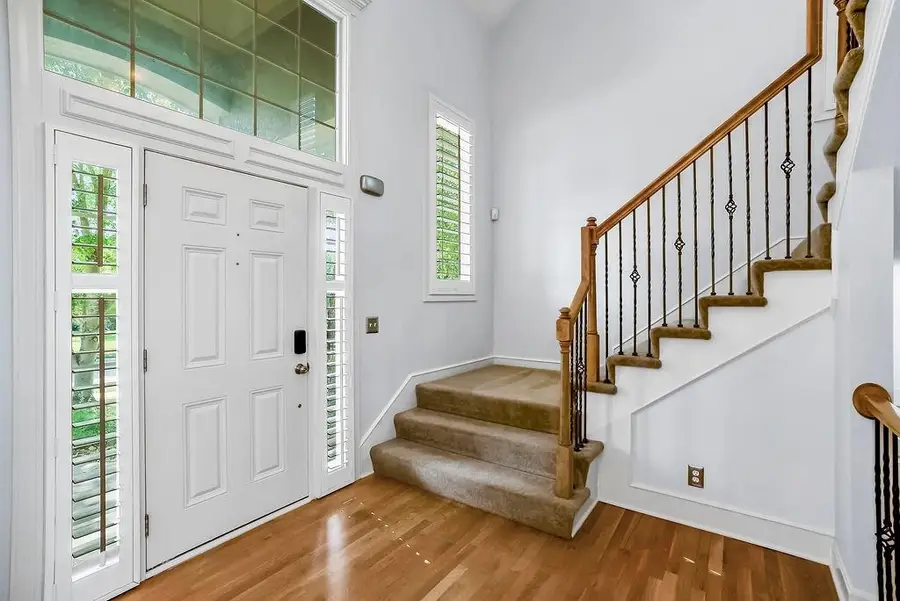
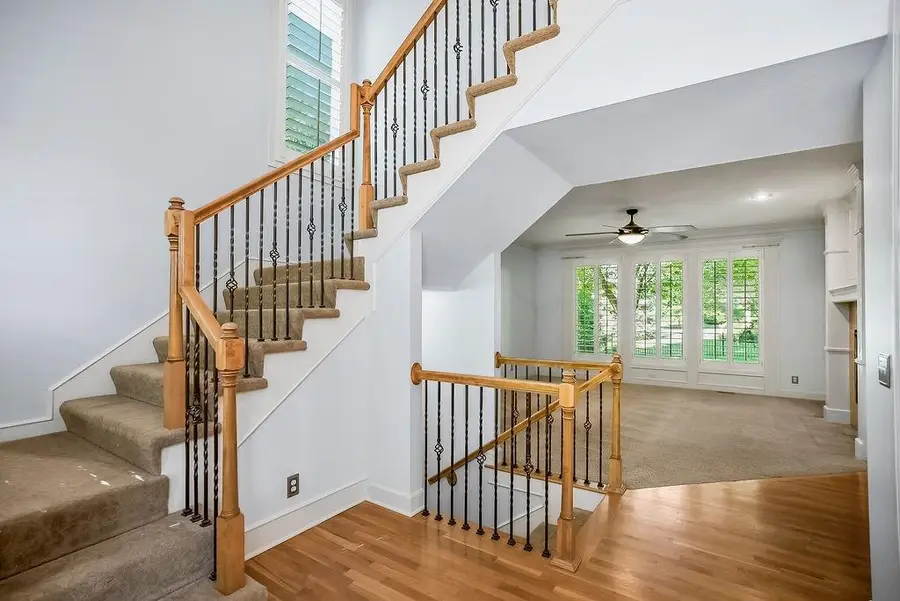
14412 Fairway Street,Leawood, KS 66224
$775,000
- 5 Beds
- 5 Baths
- 4,239 sq. ft.
- Single family
- Active
Listed by:tazrina hossain
Office:keller williams realty partners inc.
MLS#:2563361
Source:MOKS_HL
Price summary
- Price:$775,000
- Price per sq. ft.:$182.83
- Monthly HOA dues:$106.25
About this home
New Price! Now $775,000 - Instant Equity! Corner Lot Home in Camden Woods, Leawood | Don’t Miss Out!
Welcome to this stunning 2-story home in the heart of south Leawood, perfectly situated on a spacious corner lot! The interior has been freshly painted throughout, offering a bright and inviting atmosphere. Plantation shutters add timeless elegance, and the updated kitchen includes a versatile bonus room—ideal for a home office, playroom, or hobby space.
Step outside to a beautiful stamped concrete patio and enjoy the large, flat, and private backyard with mature, lush landscaping—perfect for relaxing or entertaining.
Upstairs features four spacious bedrooms and a convenient laundry room that connects directly to the expansive master closet. The luxurious Master Suite includes a private sitting room, creating the perfect retreat.
The finished lower level offers a 5th bedroom and generous entertaining space. Located in a desirable neighborhood with top-rated schools, scenic walking trails, a community pool, and a play area— plus direct access via an extensive, well-maintained walkway to Ironwoods Park and the golf course—perfect for outdoor enthusiasts and active families - this home has everything your family needs!
Contact an agent
Home facts
- Year built:2003
- Listing Id #:2563361
- Added:29 day(s) ago
- Updated:August 10, 2025 at 03:03 PM
Rooms and interior
- Bedrooms:5
- Total bathrooms:5
- Full bathrooms:4
- Half bathrooms:1
- Living area:4,239 sq. ft.
Heating and cooling
- Cooling:Electric
- Heating:Heat Pump, Natural Gas
Structure and exterior
- Roof:Composition
- Year built:2003
- Building area:4,239 sq. ft.
Schools
- High school:Blue Valley
- Middle school:Prairie Star
- Elementary school:Prairie Star
Utilities
- Water:City/Public
- Sewer:Public Sewer
Finances and disclosures
- Price:$775,000
- Price per sq. ft.:$182.83
New listings near 14412 Fairway Street
- New
 $450,000Active3 beds 3 baths2,401 sq. ft.
$450,000Active3 beds 3 baths2,401 sq. ft.6907 W 129 Place, Leawood, KS 66209
MLS# 2568732Listed by: COMPASS REALTY GROUP 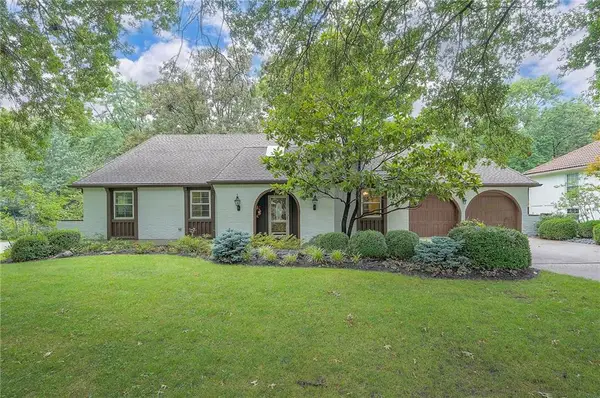 $495,000Active4 beds 3 baths2,514 sq. ft.
$495,000Active4 beds 3 baths2,514 sq. ft.10508 Lee Boulevard, Leawood, KS 66206
MLS# 2564787Listed by: KELLER WILLIAMS REALTY PARTNERS INC. $320,000Active2 beds 2 baths1,156 sq. ft.
$320,000Active2 beds 2 baths1,156 sq. ft.11626 Tomahawk Creek Parkway #J, Leawood, KS 66211
MLS# 2566680Listed by: REAL BROKER, LLC- Open Thu, 4 to 6pmNew
 $390,000Active2 beds 2 baths1,468 sq. ft.
$390,000Active2 beds 2 baths1,468 sq. ft.5401 W 145th Street, Leawood, KS 66224
MLS# 2567076Listed by: REECENICHOLS - LEAWOOD 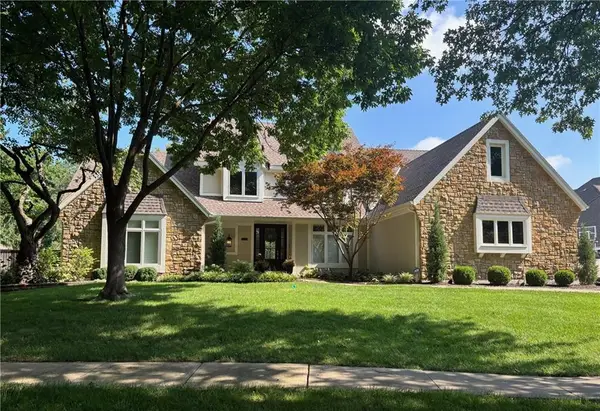 $1,200,000Pending5 beds 5 baths3,577 sq. ft.
$1,200,000Pending5 beds 5 baths3,577 sq. ft.4800 W 112th Terrace, Leawood, KS 66211
MLS# 2568808Listed by: REECENICHOLS - LEAWOOD- New
 $989,000Active4 beds 3 baths3,142 sq. ft.
$989,000Active4 beds 3 baths3,142 sq. ft.2760 W 133rd Terrace, Leawood, KS 66209
MLS# 2568895Listed by: WEICHERT, REALTORS WELCH & COM - New
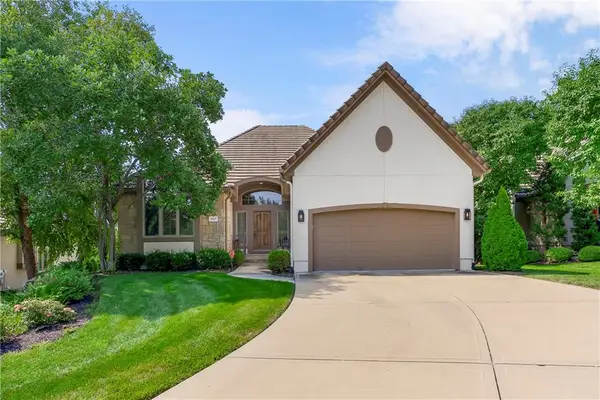 $969,900Active4 beds 3 baths3,356 sq. ft.
$969,900Active4 beds 3 baths3,356 sq. ft.11417 Granada Court, Leawood, KS 66211
MLS# 2563815Listed by: EXP REALTY LLC  $1,100,000Active5 beds 5 baths4,522 sq. ft.
$1,100,000Active5 beds 5 baths4,522 sq. ft.13804 Alhambra Street, Leawood, KS 66224
MLS# 2565277Listed by: CHARTWELL REALTY LLC- New
 $625,000Active2 beds 4 baths3,397 sq. ft.
$625,000Active2 beds 4 baths3,397 sq. ft.5301 W 154th Street, Leawood, KS 66224
MLS# 2567445Listed by: REAL BROKER, LLC  $240,000Pending1 beds 1 baths908 sq. ft.
$240,000Pending1 beds 1 baths908 sq. ft.11616 Tomahawk Creek Parkway #D, Leawood, KS 66211
MLS# 2567733Listed by: REECENICHOLS - LEAWOOD
