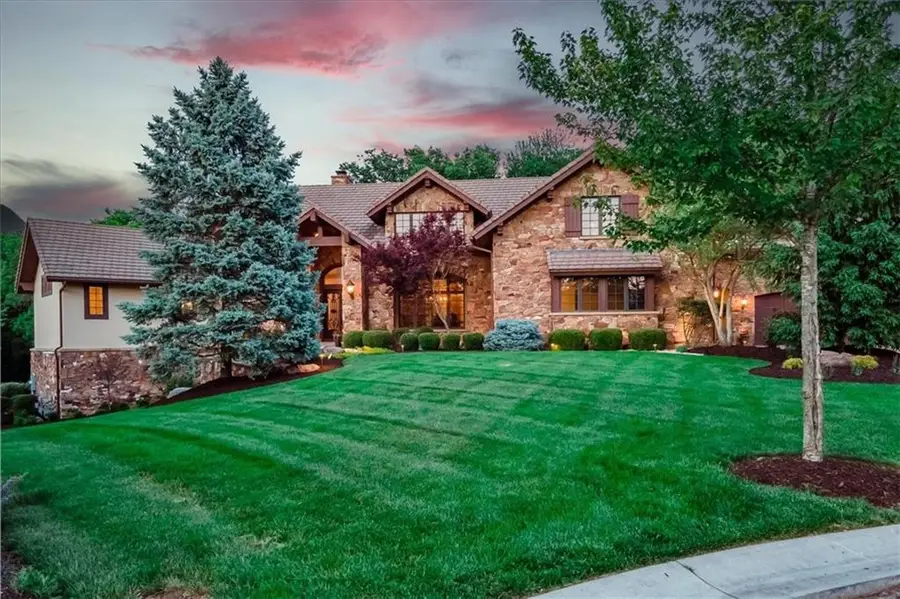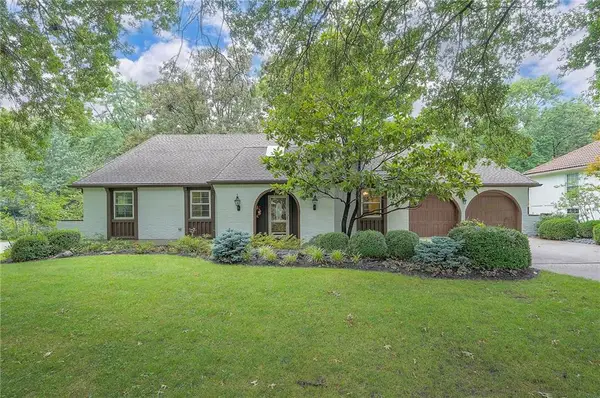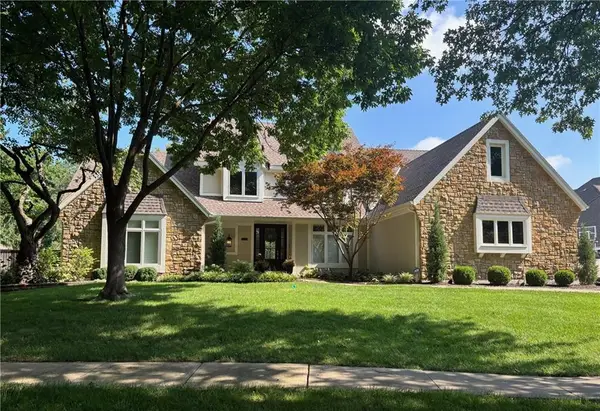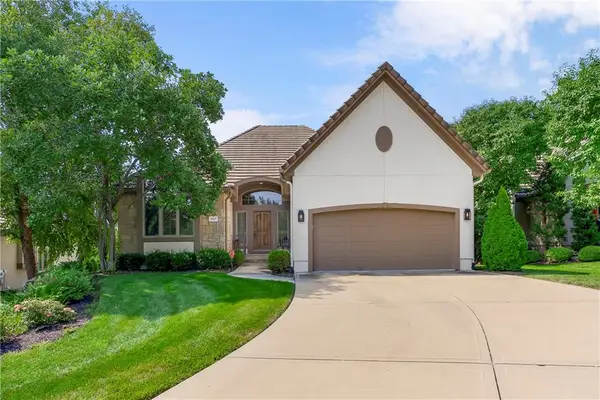14603 Linden Street, Leawood, KS 66224
Local realty services provided by:ERA High Pointe Realty



Listed by:alvin schrepel
Office:reecenichols - leawood
MLS#:2541219
Source:MOKS_HL
Price summary
- Price:$2,999,950
- Price per sq. ft.:$315.05
- Monthly HOA dues:$116.67
About this home
Wow! Check out this absolutely stunning, custom built home sitting on one of the best lots in Highlands Creek. This builder owned, meticulously maintained masterpiece backs to trees providing a picturesque setting. With 9,500+ Sq Ft finished featuring upgrades and custom finishes throughout, oversized 4 car garage with epoxy floors and EV charger, 6 BR’s, 5 full and 2 half baths and a fabulous covered outdoor area perfect for entertaining or just enjoying the privacy and lush landscape, this truly is one of a kind!
The main floor features soaring ceilings, large custom wood beams and an open concept that steps right out to the outdoor space. With an oversized kitchen island, large breakfast area, formal dining and magnificent great room with an amazing fire place you will find ample space to spread out and entertain in this spacious yet cozy setting. Also on the main floor, vaulted ceilings greet you in the primary suite featuring a graciously sized primary bath with ample storage, cabinet space and large walk in closet with custom builtins and dressers. Adjacent to the primary is a library/study great for reading relaxing or functions as an office. Other main floor feature are a walk up bar, large pantry, laundry area and another office area.
On the upper level you will find 3 large bedrooms, all featuring private baths and walk in closets along with a great loft area flexible to use in many ways. The walk out lower level is another great area for entertaining with ample space and a cozy fireplace, a great bar area, climate controlled wine room, theater room, 2 additional bedrooms that could flex as office or exercise space and 2 unfinished storage areas. You don’t want to miss this one!
Contact an agent
Home facts
- Year built:2008
- Listing Id #:2541219
- Added:118 day(s) ago
- Updated:July 14, 2025 at 07:41 AM
Rooms and interior
- Bedrooms:6
- Total bathrooms:7
- Full bathrooms:5
- Half bathrooms:2
- Living area:9,522 sq. ft.
Heating and cooling
- Cooling:Electric
- Heating:Forced Air Gas
Structure and exterior
- Roof:Tile
- Year built:2008
- Building area:9,522 sq. ft.
Schools
- High school:Blue Valley
- Middle school:Prairie Star
- Elementary school:Prairie Star
Utilities
- Water:City/Public
- Sewer:Public Sewer
Finances and disclosures
- Price:$2,999,950
- Price per sq. ft.:$315.05
New listings near 14603 Linden Street
- New
 $450,000Active3 beds 3 baths2,401 sq. ft.
$450,000Active3 beds 3 baths2,401 sq. ft.6907 W 129 Place, Leawood, KS 66209
MLS# 2568732Listed by: COMPASS REALTY GROUP  $495,000Active4 beds 3 baths2,514 sq. ft.
$495,000Active4 beds 3 baths2,514 sq. ft.10508 Lee Boulevard, Leawood, KS 66206
MLS# 2564787Listed by: KELLER WILLIAMS REALTY PARTNERS INC. $320,000Active2 beds 2 baths1,156 sq. ft.
$320,000Active2 beds 2 baths1,156 sq. ft.11626 Tomahawk Creek Parkway #J, Leawood, KS 66211
MLS# 2566680Listed by: REAL BROKER, LLC- Open Thu, 4 to 6pmNew
 $390,000Active2 beds 2 baths1,468 sq. ft.
$390,000Active2 beds 2 baths1,468 sq. ft.5401 W 145th Street, Leawood, KS 66224
MLS# 2567076Listed by: REECENICHOLS - LEAWOOD  $1,200,000Pending5 beds 5 baths3,577 sq. ft.
$1,200,000Pending5 beds 5 baths3,577 sq. ft.4800 W 112th Terrace, Leawood, KS 66211
MLS# 2568808Listed by: REECENICHOLS - LEAWOOD- New
 $1,019,000Active4 beds 3 baths2,837 sq. ft.
$1,019,000Active4 beds 3 baths2,837 sq. ft.2756 W 133rd Terrace, Leawood, KS 66209
MLS# 2568882Listed by: WEICHERT, REALTORS WELCH & COM - New
 $989,000Active4 beds 3 baths3,142 sq. ft.
$989,000Active4 beds 3 baths3,142 sq. ft.2760 W 133rd Terrace, Leawood, KS 66209
MLS# 2568895Listed by: WEICHERT, REALTORS WELCH & COM - New
 $969,900Active4 beds 3 baths3,356 sq. ft.
$969,900Active4 beds 3 baths3,356 sq. ft.11417 Granada Court, Leawood, KS 66211
MLS# 2563815Listed by: EXP REALTY LLC  $1,100,000Active5 beds 5 baths4,522 sq. ft.
$1,100,000Active5 beds 5 baths4,522 sq. ft.13804 Alhambra Street, Leawood, KS 66224
MLS# 2565277Listed by: CHARTWELL REALTY LLC- New
 $625,000Active2 beds 4 baths3,397 sq. ft.
$625,000Active2 beds 4 baths3,397 sq. ft.5301 W 154th Street, Leawood, KS 66224
MLS# 2567445Listed by: REAL BROKER, LLC
