14620 Linden Street, Leawood, KS 66224
Local realty services provided by:ERA High Pointe Realty
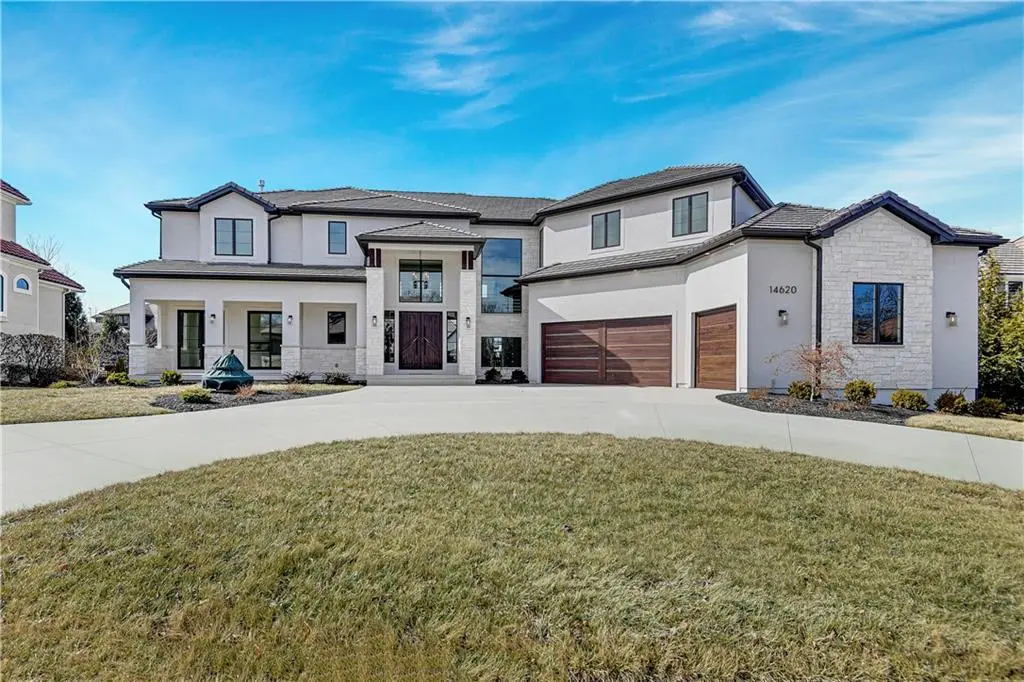
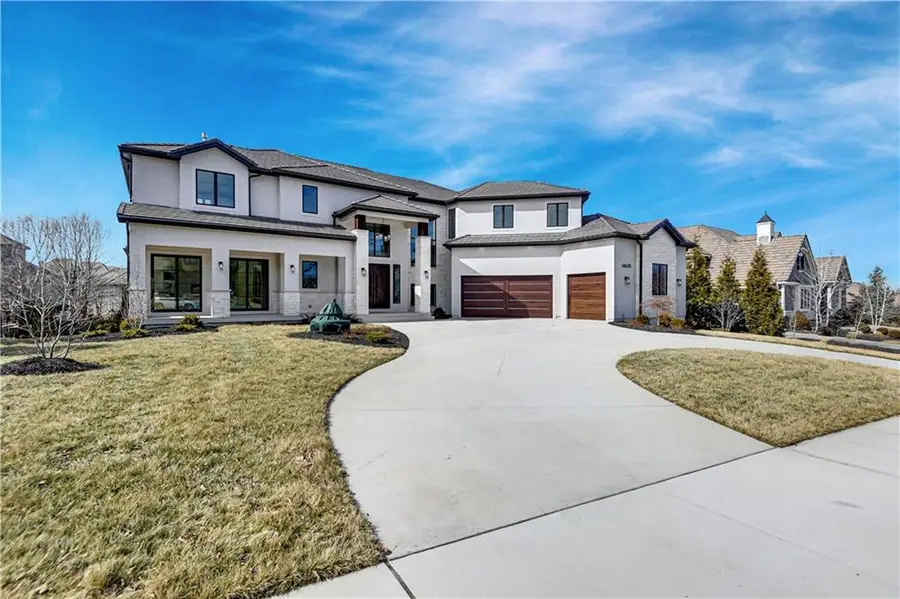
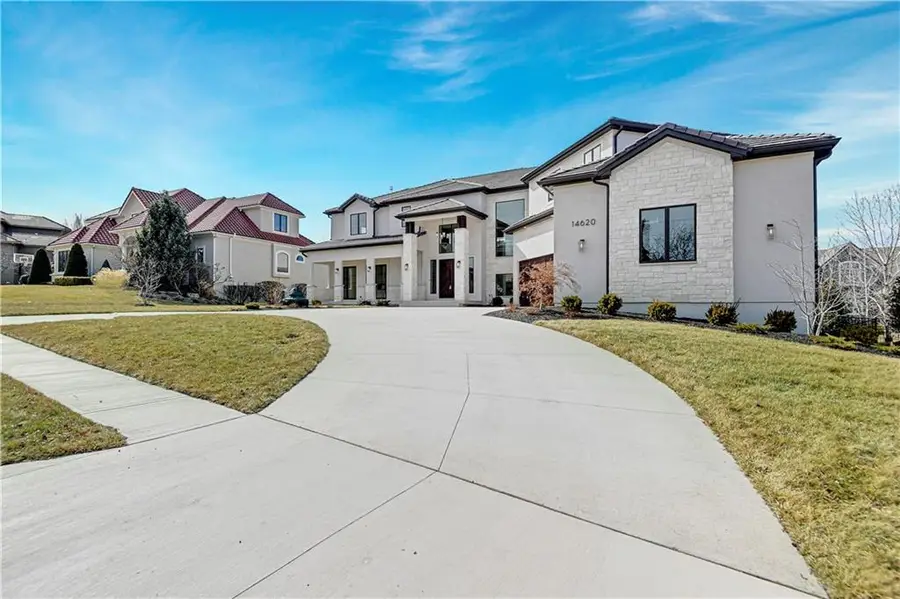
14620 Linden Street,Leawood, KS 66224
$3,349,000
- 6 Beds
- 8 Baths
- 7,543 sq. ft.
- Single family
- Pending
Listed by:jodie brethour
Office:compass realty group
MLS#:2532066
Source:MOKS_HL
Price summary
- Price:$3,349,000
- Price per sq. ft.:$443.99
- Monthly HOA dues:$116.67
About this home
New Masterpiece of Contemporary Elegance in the Heart of Leawood
Welcome to 14620 Linden Street—where sophisticated architecture, contemporary craftsmanship, and timeless design converge in one of Leawood’s most exclusive enclaves. Completed in 2024, this 7,543 sq ft custom-built estate offers an unmatched blend of scale, style, and serenity, thoughtfully designed for discerning buyers seeking an elevated lifestyle.
Nestled on a manicured 0.4-acre lot, this six-bedroom, eight-bath residence offers open-concept luxury living with curated finishes, soaring ceilings, expansive windows, and premium technology throughout. Whether entertaining on a grand scale or relaxing in quiet privacy, this home adapts effortlessly to every occasion.
From the chef’s kitchen with top-tier appliances and designer cabinetry, to the spa-inspired primary suite with expansive walk-in closets, every inch reflects intentionality, comfort, and sophistication. Enjoy seamless indoor-outdoor living with retractable glass walls opening to a covered patio, built-in grill station, and landscaped garden retreat.
Why This Home?
- It’s not just newer. It’s smarter, healthier, and architecturally elevated.
- It’s not a remodel. It’s a fresh canvas, executed with the highest craftsmanship.
- It’s not priced arbitrarily. It reflects true, intrinsic value in a market of compromise.
This is Leawood luxury, redefined. Schedule your private tour today.
Contact an agent
Home facts
- Year built:2024
- Listing Id #:2532066
- Added:167 day(s) ago
- Updated:July 28, 2025 at 04:39 PM
Rooms and interior
- Bedrooms:6
- Total bathrooms:8
- Full bathrooms:6
- Half bathrooms:2
- Living area:7,543 sq. ft.
Heating and cooling
- Cooling:Electric
- Heating:Forced Air Gas
Structure and exterior
- Roof:Tile
- Year built:2024
- Building area:7,543 sq. ft.
Schools
- High school:Blue Valley
- Middle school:Prairie Star
- Elementary school:Prairie Star
Utilities
- Water:City/Public
- Sewer:Public Sewer
Finances and disclosures
- Price:$3,349,000
- Price per sq. ft.:$443.99
New listings near 14620 Linden Street
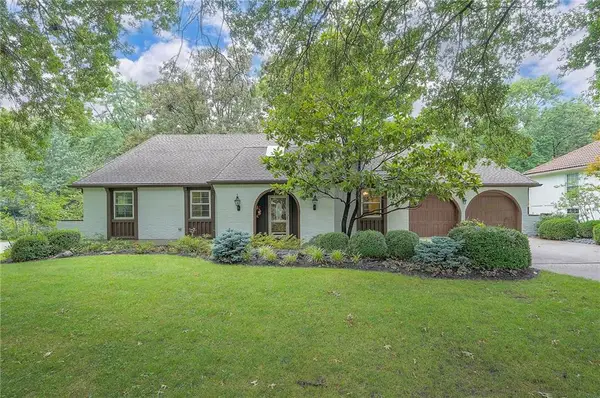 $495,000Active4 beds 3 baths2,514 sq. ft.
$495,000Active4 beds 3 baths2,514 sq. ft.10508 Lee Boulevard, Leawood, KS 66206
MLS# 2564787Listed by: KELLER WILLIAMS REALTY PARTNERS INC. $320,000Active2 beds 2 baths1,156 sq. ft.
$320,000Active2 beds 2 baths1,156 sq. ft.11626 Tomahawk Creek Parkway #J, Leawood, KS 66211
MLS# 2566680Listed by: REAL BROKER, LLC- Open Thu, 4 to 6pmNew
 $390,000Active2 beds 2 baths1,468 sq. ft.
$390,000Active2 beds 2 baths1,468 sq. ft.5401 W 145th Street, Leawood, KS 66224
MLS# 2567076Listed by: REECENICHOLS - LEAWOOD 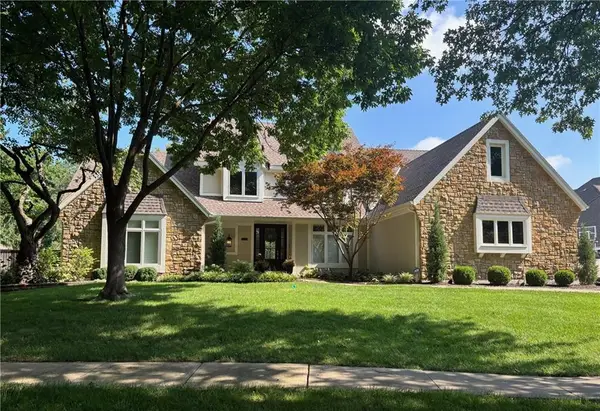 $1,200,000Pending5 beds 5 baths3,577 sq. ft.
$1,200,000Pending5 beds 5 baths3,577 sq. ft.4800 W 112th Terrace, Leawood, KS 66211
MLS# 2568808Listed by: REECENICHOLS - LEAWOOD- New
 $1,019,000Active4 beds 3 baths2,837 sq. ft.
$1,019,000Active4 beds 3 baths2,837 sq. ft.2756 W 133rd Terrace, Leawood, KS 66209
MLS# 2568882Listed by: WEICHERT, REALTORS WELCH & COM - New
 $989,000Active4 beds 3 baths3,142 sq. ft.
$989,000Active4 beds 3 baths3,142 sq. ft.2760 W 133rd Terrace, Leawood, KS 66209
MLS# 2568895Listed by: WEICHERT, REALTORS WELCH & COM - New
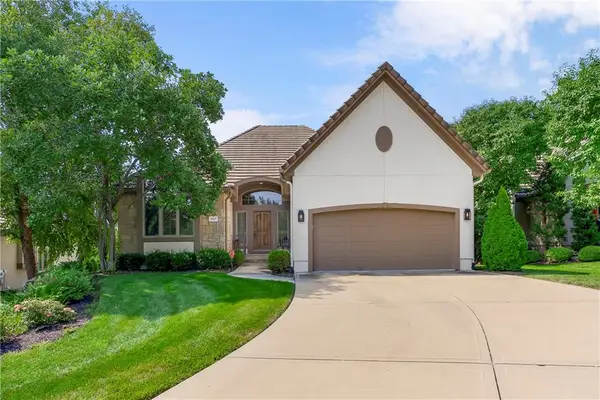 $969,900Active4 beds 3 baths3,356 sq. ft.
$969,900Active4 beds 3 baths3,356 sq. ft.11417 Granada Court, Leawood, KS 66211
MLS# 2563815Listed by: EXP REALTY LLC  $1,100,000Active5 beds 5 baths4,522 sq. ft.
$1,100,000Active5 beds 5 baths4,522 sq. ft.13804 Alhambra Street, Leawood, KS 66224
MLS# 2565277Listed by: CHARTWELL REALTY LLC- New
 $625,000Active2 beds 4 baths3,397 sq. ft.
$625,000Active2 beds 4 baths3,397 sq. ft.5301 W 154th Street, Leawood, KS 66224
MLS# 2567445Listed by: REAL BROKER, LLC  $240,000Pending1 beds 1 baths908 sq. ft.
$240,000Pending1 beds 1 baths908 sq. ft.11616 Tomahawk Creek Parkway #D, Leawood, KS 66211
MLS# 2567733Listed by: REECENICHOLS - LEAWOOD
