14744 Fairway Street, Leawood, KS 66224
Local realty services provided by:ERA McClain Brothers
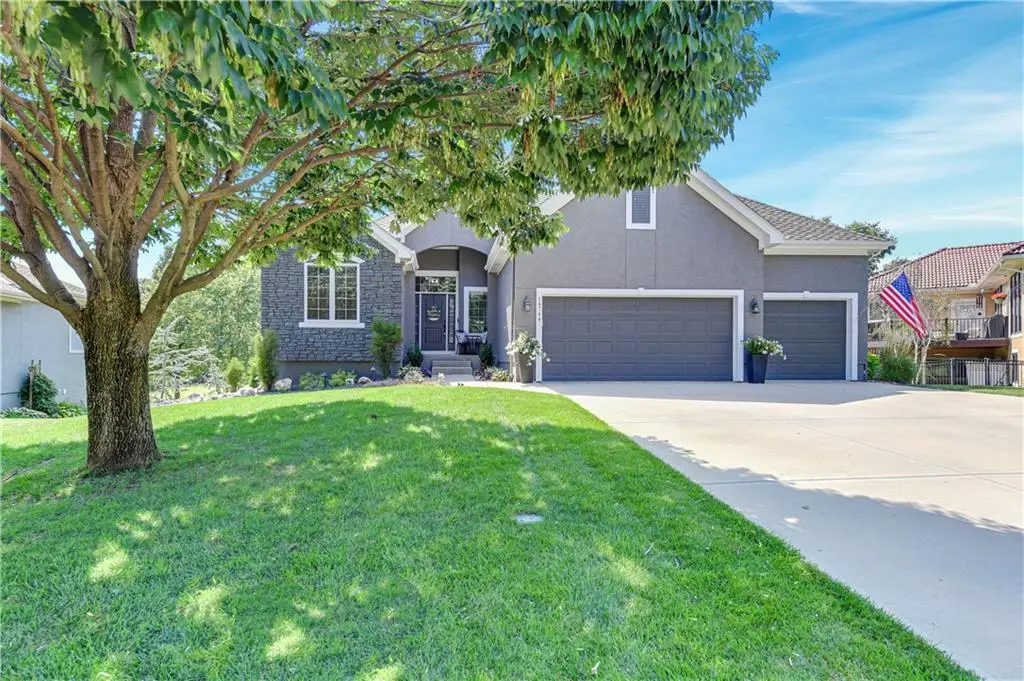


14744 Fairway Street,Leawood, KS 66224
$850,000
- 4 Beds
- 3 Baths
- 3,482 sq. ft.
- Single family
- Pending
Listed by:shannon brimacombe
Office:compass realty group
MLS#:2567147
Source:MOKS_HL
Price summary
- Price:$850,000
- Price per sq. ft.:$244.11
- Monthly HOA dues:$81.25
About this home
DISCOVER THIS ALL REDONE STUNNING REVERSE WITH YOUR VERY OWN SUSNETS SITUATED ON A PEACEFUL & PRIVATE PARKLIKE LOT BACKING TO IRONWOODS PARK & PROTECTED GREENSPACE IN LEAWOOD ( no neighbors behind) The spacious main level offers a true open concept floorplan perfect for entertaining and filled with tons of natural light + a cheerful GOURMET kitchen. The kitchen features lovely cabinetry with gorgeous granite counters and stainless steel Thermador appliances plus a large & useful walk-in pantry. Wood Beams, intricate moldings, floating shelves, brand new air & furnace, new flooring int & ext paint and landscaping are just a few of the added extras! This home was all redone from steam to stern (165k spent) with today's modern amenities and neutral colors ~ a office / enclosure was added on the main level, formally a dining room. Two bedrooms on main level including large primary suite with tray ceiling with stunning views of the backyard & green space. The primary suite is SPA like featuring double vanities, relaxing & large shower with two shower heads & newly tiled floors, plus a massive walk-in closet. Bedroom one on the main level could make a great 2nd office and includes handsome wood beam ceiling treatment, but with full bath is well-equipped for daily use. The sensational walk-out lower level is the ideal spot for additional living/entertaining space with large bar area equipped with sink, dishwasher, wine fridge. Perfect area to kick back relax and enjoy a football game watch party! Two additional bedrooms and a full bath are located in the LL along with two large bonus closets and generous storage area. The inviting covered upper and lower porch provide peace and tranquility ( deck redone ) Immaculate home in tip top shape! You'll love all the wonderful neighborhood amenities including walking trails, pool & green space w/ fountains. Hurry on over today and see this model perfect masterpiece! Feeds to award winning Prairie Star & BV HS
Contact an agent
Home facts
- Year built:2009
- Listing Id #:2567147
- Added:9 day(s) ago
- Updated:August 13, 2025 at 03:42 PM
Rooms and interior
- Bedrooms:4
- Total bathrooms:3
- Full bathrooms:3
- Living area:3,482 sq. ft.
Heating and cooling
- Cooling:Electric
- Heating:Forced Air Gas
Structure and exterior
- Roof:Composition
- Year built:2009
- Building area:3,482 sq. ft.
Schools
- High school:Blue Valley
- Middle school:Prairie Star
- Elementary school:Prairie Star
Utilities
- Water:City/Public
- Sewer:Public Sewer
Finances and disclosures
- Price:$850,000
- Price per sq. ft.:$244.11
New listings near 14744 Fairway Street
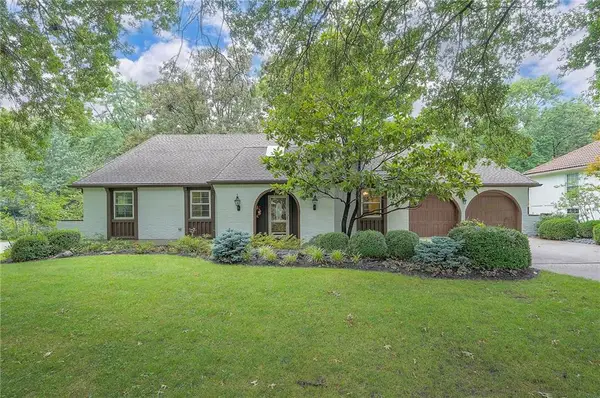 $495,000Active4 beds 3 baths2,514 sq. ft.
$495,000Active4 beds 3 baths2,514 sq. ft.10508 Lee Boulevard, Leawood, KS 66206
MLS# 2564787Listed by: KELLER WILLIAMS REALTY PARTNERS INC. $320,000Active2 beds 2 baths1,156 sq. ft.
$320,000Active2 beds 2 baths1,156 sq. ft.11626 Tomahawk Creek Parkway #J, Leawood, KS 66211
MLS# 2566680Listed by: REAL BROKER, LLC- Open Thu, 4 to 6pmNew
 $390,000Active2 beds 2 baths1,468 sq. ft.
$390,000Active2 beds 2 baths1,468 sq. ft.5401 W 145th Street, Leawood, KS 66224
MLS# 2567076Listed by: REECENICHOLS - LEAWOOD 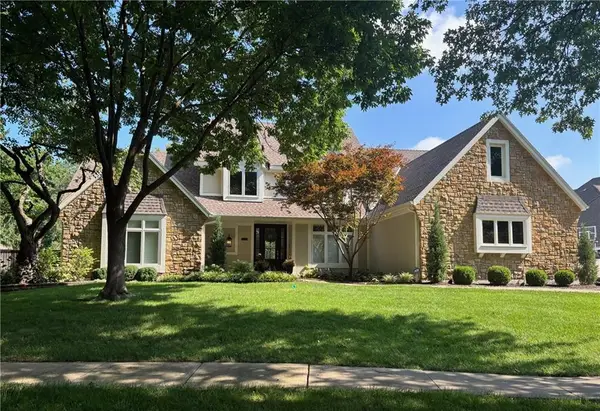 $1,200,000Pending5 beds 5 baths3,577 sq. ft.
$1,200,000Pending5 beds 5 baths3,577 sq. ft.4800 W 112th Terrace, Leawood, KS 66211
MLS# 2568808Listed by: REECENICHOLS - LEAWOOD- New
 $989,000Active4 beds 3 baths3,142 sq. ft.
$989,000Active4 beds 3 baths3,142 sq. ft.2760 W 133rd Terrace, Leawood, KS 66209
MLS# 2568895Listed by: WEICHERT, REALTORS WELCH & COM - New
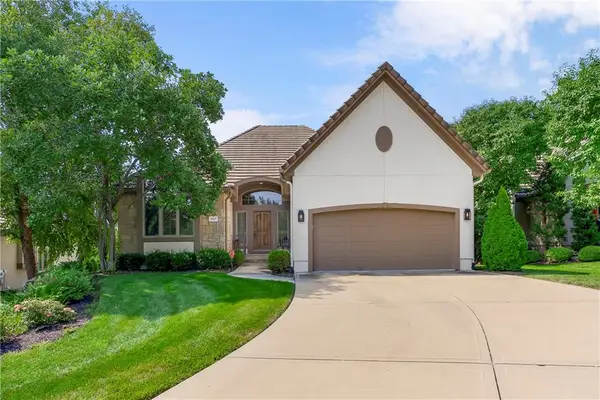 $969,900Active4 beds 3 baths3,356 sq. ft.
$969,900Active4 beds 3 baths3,356 sq. ft.11417 Granada Court, Leawood, KS 66211
MLS# 2563815Listed by: EXP REALTY LLC  $1,100,000Active5 beds 5 baths4,522 sq. ft.
$1,100,000Active5 beds 5 baths4,522 sq. ft.13804 Alhambra Street, Leawood, KS 66224
MLS# 2565277Listed by: CHARTWELL REALTY LLC- New
 $625,000Active2 beds 4 baths3,397 sq. ft.
$625,000Active2 beds 4 baths3,397 sq. ft.5301 W 154th Street, Leawood, KS 66224
MLS# 2567445Listed by: REAL BROKER, LLC  $240,000Pending1 beds 1 baths908 sq. ft.
$240,000Pending1 beds 1 baths908 sq. ft.11616 Tomahawk Creek Parkway #D, Leawood, KS 66211
MLS# 2567733Listed by: REECENICHOLS - LEAWOOD- New
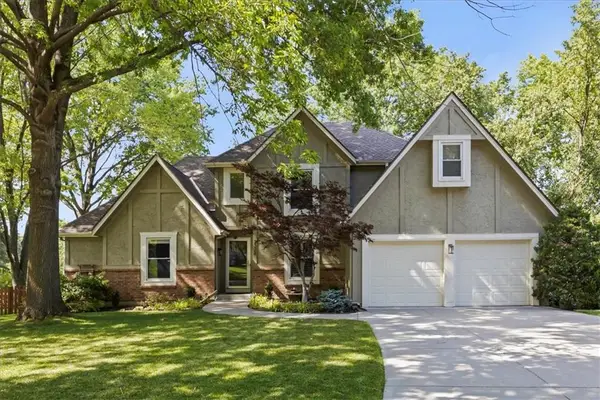 $799,900Active6 beds 4 baths4,356 sq. ft.
$799,900Active6 beds 4 baths4,356 sq. ft.2328 W 123rd Terrace, Leawood, KS 66209
MLS# 2563556Listed by: REECENICHOLS - COUNTRY CLUB PLAZA
