14801 Rosewood Drive, Leawood, KS 66224
Local realty services provided by:ERA McClain Brothers

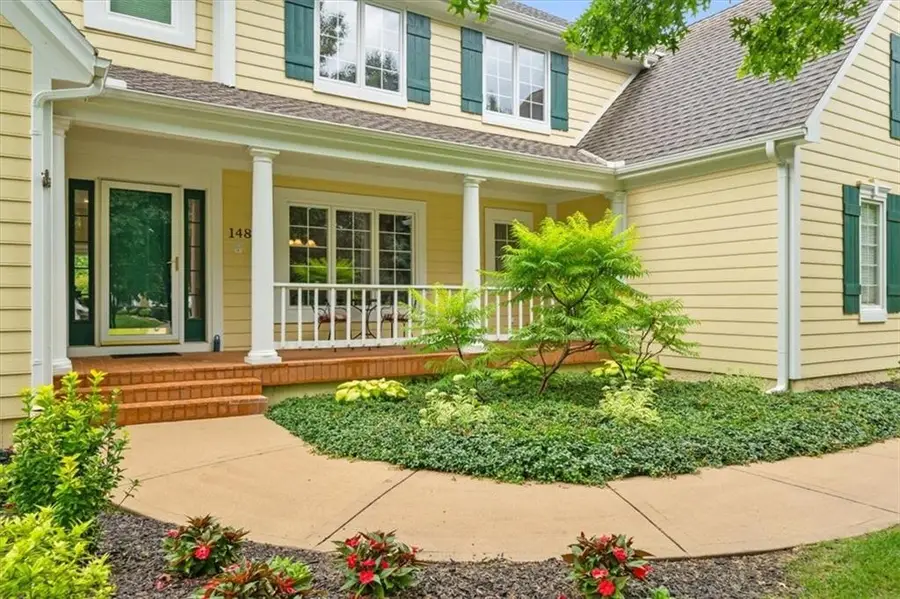
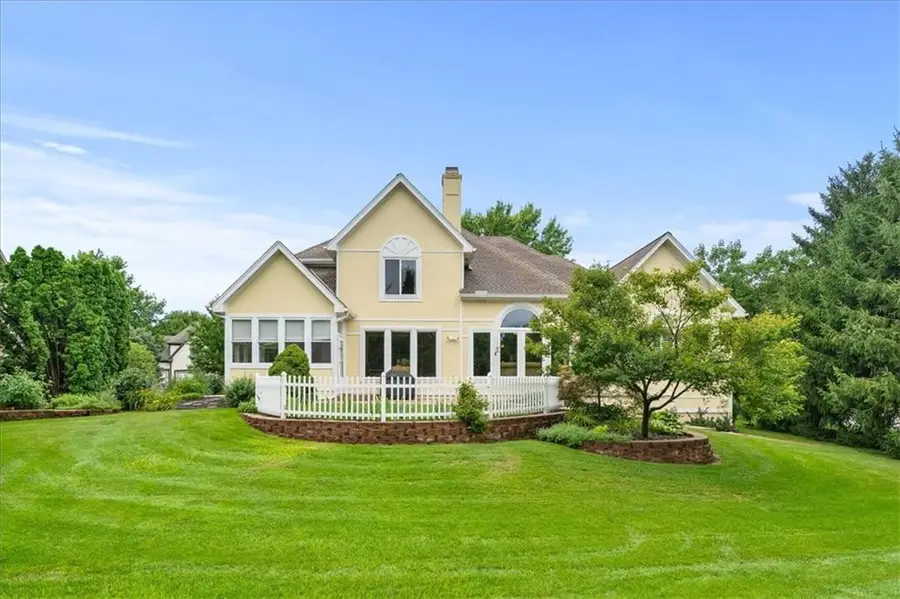
Listed by:journey home team
Office:compass realty group
MLS#:2566120
Source:MOKS_HL
Price summary
- Price:$900,000
- Price per sq. ft.:$131.46
- Monthly HOA dues:$81.25
About this home
Lovely 1.5 story with loads of light in Whitehorse! Well-maintained timeless elegance! This warm inviting 5 bedroom, 4.5 bath with spacious 3-car garage, goes on and on! Main level primary suite, hard woods, new carpet, fresh paint, cathedral ceilings, extra office on main level, formal diningroom, open kitchen to cozy hearthroom, eat-in area, and sunroom to back patio! Upper level includes 3 good-sized bedrooms, extra loft/study with built-ins, and huge bonus storage closet. But wait-there's more! The Lower level has a great multi generational living quarter option with very large rec room, fireplace, full size kitchen space, extra bedroom and lots of storage space in basement! Walk up, walk out makes it easily accessible. And, if you are looking for a great workout space the Rogue Home Gym equipment is already in place, for the right price! Highly regarded Blue Valley schools, huge corner lot, beautiful flower beds with an abundance of periennals & herbs, only steps away from the community pool! If space is what you crave, in an excellent location close to shops, restaurants, highway access, and more, then this beautiful home is a dream come true!
Contact an agent
Home facts
- Year built:1997
- Listing Id #:2566120
- Added:14 day(s) ago
- Updated:August 03, 2025 at 01:42 AM
Rooms and interior
- Bedrooms:5
- Total bathrooms:5
- Full bathrooms:4
- Half bathrooms:1
- Living area:6,846 sq. ft.
Heating and cooling
- Cooling:Heat Pump
- Heating:Heat Pump
Structure and exterior
- Roof:Composition
- Year built:1997
- Building area:6,846 sq. ft.
Schools
- High school:Blue Valley
- Middle school:Prairie Star
- Elementary school:Sunrise Point
Utilities
- Water:City/Public
- Sewer:Public Sewer
Finances and disclosures
- Price:$900,000
- Price per sq. ft.:$131.46
New listings near 14801 Rosewood Drive
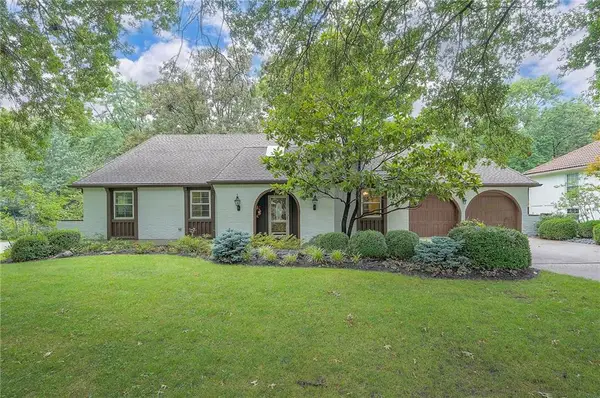 $495,000Active4 beds 3 baths2,514 sq. ft.
$495,000Active4 beds 3 baths2,514 sq. ft.10508 Lee Boulevard, Leawood, KS 66206
MLS# 2564787Listed by: KELLER WILLIAMS REALTY PARTNERS INC. $320,000Active2 beds 2 baths1,156 sq. ft.
$320,000Active2 beds 2 baths1,156 sq. ft.11626 Tomahawk Creek Parkway #J, Leawood, KS 66211
MLS# 2566680Listed by: REAL BROKER, LLC- Open Thu, 4 to 6pmNew
 $390,000Active2 beds 2 baths1,468 sq. ft.
$390,000Active2 beds 2 baths1,468 sq. ft.5401 W 145th Street, Leawood, KS 66224
MLS# 2567076Listed by: REECENICHOLS - LEAWOOD 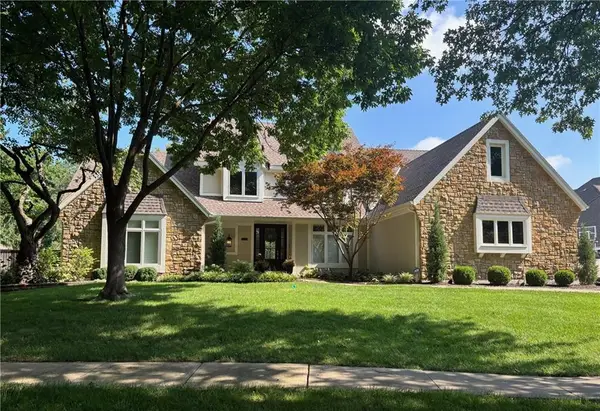 $1,200,000Pending5 beds 5 baths3,577 sq. ft.
$1,200,000Pending5 beds 5 baths3,577 sq. ft.4800 W 112th Terrace, Leawood, KS 66211
MLS# 2568808Listed by: REECENICHOLS - LEAWOOD- New
 $989,000Active4 beds 3 baths3,142 sq. ft.
$989,000Active4 beds 3 baths3,142 sq. ft.2760 W 133rd Terrace, Leawood, KS 66209
MLS# 2568895Listed by: WEICHERT, REALTORS WELCH & COM - New
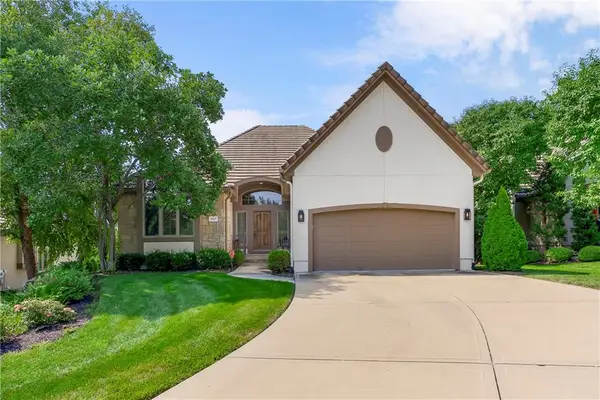 $969,900Active4 beds 3 baths3,356 sq. ft.
$969,900Active4 beds 3 baths3,356 sq. ft.11417 Granada Court, Leawood, KS 66211
MLS# 2563815Listed by: EXP REALTY LLC  $1,100,000Active5 beds 5 baths4,522 sq. ft.
$1,100,000Active5 beds 5 baths4,522 sq. ft.13804 Alhambra Street, Leawood, KS 66224
MLS# 2565277Listed by: CHARTWELL REALTY LLC- New
 $625,000Active2 beds 4 baths3,397 sq. ft.
$625,000Active2 beds 4 baths3,397 sq. ft.5301 W 154th Street, Leawood, KS 66224
MLS# 2567445Listed by: REAL BROKER, LLC  $240,000Pending1 beds 1 baths908 sq. ft.
$240,000Pending1 beds 1 baths908 sq. ft.11616 Tomahawk Creek Parkway #D, Leawood, KS 66211
MLS# 2567733Listed by: REECENICHOLS - LEAWOOD- New
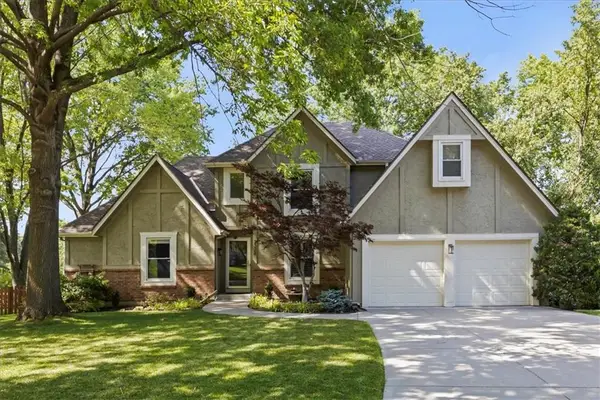 $799,900Active6 beds 4 baths4,356 sq. ft.
$799,900Active6 beds 4 baths4,356 sq. ft.2328 W 123rd Terrace, Leawood, KS 66209
MLS# 2563556Listed by: REECENICHOLS - COUNTRY CLUB PLAZA
