14905 Canterbury Street, Leawood, KS 66224
Local realty services provided by:ERA High Pointe Realty
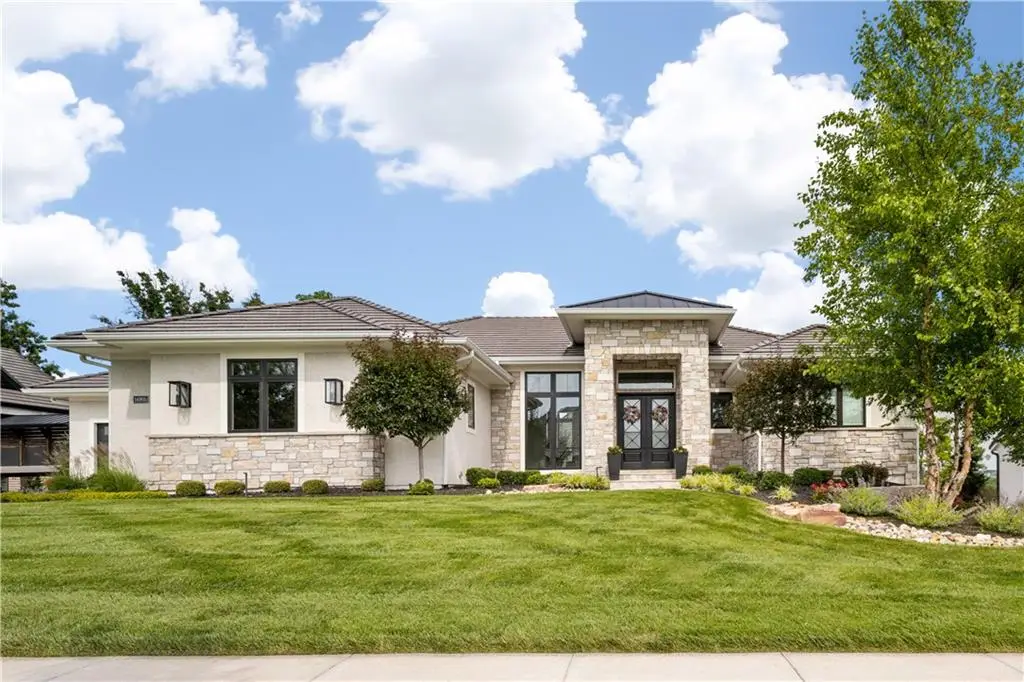
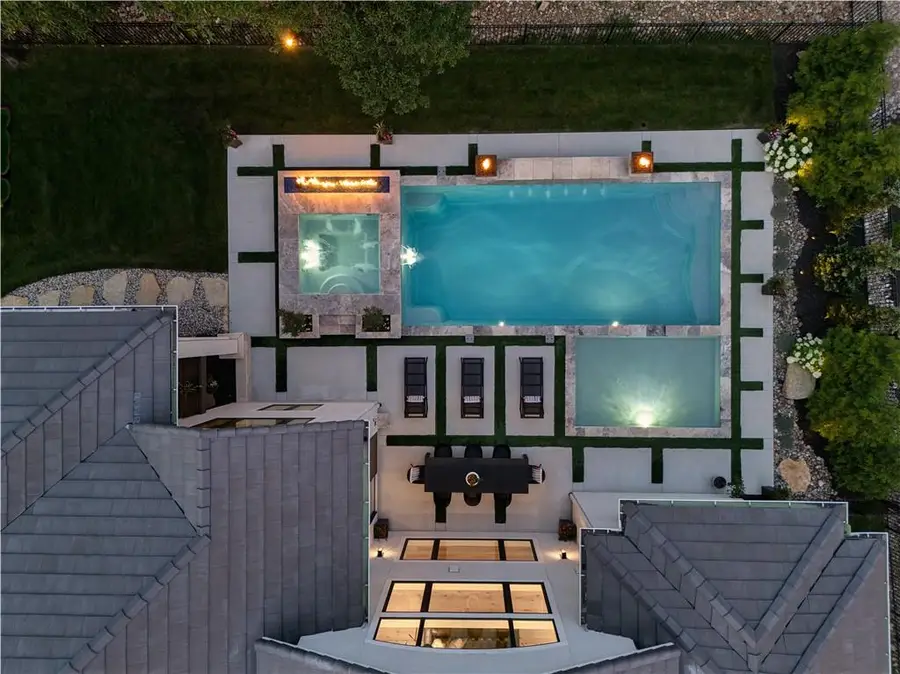

Listed by:trent gallagher
Office:reecenichols - leawood
MLS#:2557052
Source:MOKS_HL
Price summary
- Price:$2,350,000
- Price per sq. ft.:$495.05
- Monthly HOA dues:$220.83
About this home
Where Architecture Meets Oasis
Presenting 14905 Canterbury Street — a modern reverse 1.5-story by John Geer custom Homes that seamlessly blends striking design with luxurious functionality, set on a picturesque, tree-lined lot in the coveted Hills of Leawood
This award-winning plan features a soaring vaulted great room that flows effortlessly into the chef’s kitchen, complete with an oversized quartz island and a massive prep-ready butler’s pantry. A private study/bedroom and expansive mudroom offer versatility and convenience, while an elevator shaft is already in place for future accessibility.
The main-level primary suite is a true retreat, with a spa-inspired bath, custom closet, and connected laundry room with sink. Downstairs, 10’ foundation walls bring natural light into the spacious rec room — ideal for entertaining with a sleek wet bar, plus two additional bedrooms with en-suite baths.
Enjoy the outdoors with a luxury pool oasis, surrounded by wooded privacy and multiple lounge areas that offer the ultimate resort-style living experience. From the suspended garage to the carefully designed finishes, this home is a showcase of thoughtful architecture and upscale comfort.
Contact an agent
Home facts
- Year built:2020
- Listing Id #:2557052
- Added:27 day(s) ago
- Updated:July 18, 2025 at 09:48 PM
Rooms and interior
- Bedrooms:4
- Total bathrooms:4
- Full bathrooms:4
- Living area:4,747 sq. ft.
Heating and cooling
- Cooling:Electric
- Heating:Forced Air Gas
Structure and exterior
- Roof:Tile
- Year built:2020
- Building area:4,747 sq. ft.
Schools
- High school:Blue Valley
- Middle school:Prairie Star
- Elementary school:Prairie Star
Utilities
- Water:City/Public
- Sewer:Public Sewer
Finances and disclosures
- Price:$2,350,000
- Price per sq. ft.:$495.05
New listings near 14905 Canterbury Street
- New
 $450,000Active3 beds 3 baths2,401 sq. ft.
$450,000Active3 beds 3 baths2,401 sq. ft.6907 W 129 Place, Leawood, KS 66209
MLS# 2568732Listed by: COMPASS REALTY GROUP 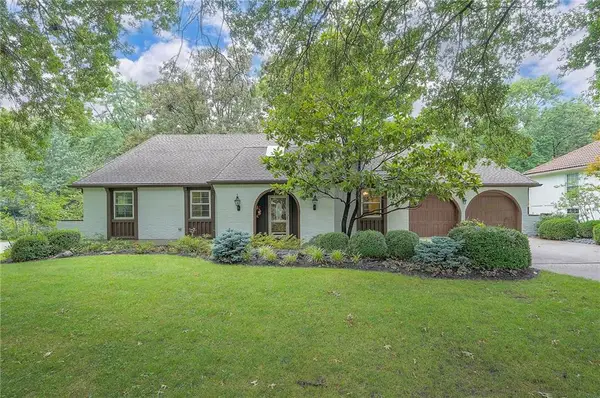 $495,000Active4 beds 3 baths2,514 sq. ft.
$495,000Active4 beds 3 baths2,514 sq. ft.10508 Lee Boulevard, Leawood, KS 66206
MLS# 2564787Listed by: KELLER WILLIAMS REALTY PARTNERS INC. $320,000Active2 beds 2 baths1,156 sq. ft.
$320,000Active2 beds 2 baths1,156 sq. ft.11626 Tomahawk Creek Parkway #J, Leawood, KS 66211
MLS# 2566680Listed by: REAL BROKER, LLC- Open Thu, 4 to 6pmNew
 $390,000Active2 beds 2 baths1,468 sq. ft.
$390,000Active2 beds 2 baths1,468 sq. ft.5401 W 145th Street, Leawood, KS 66224
MLS# 2567076Listed by: REECENICHOLS - LEAWOOD 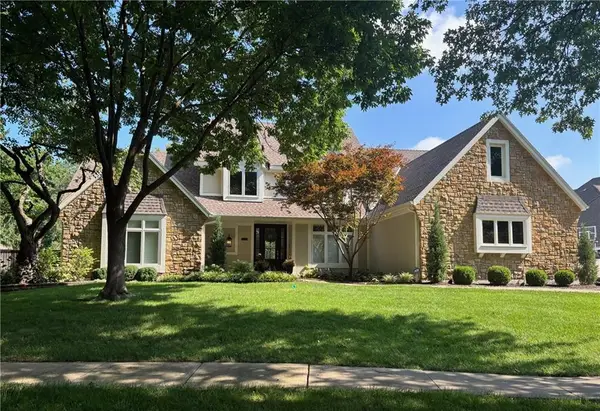 $1,200,000Pending5 beds 5 baths3,577 sq. ft.
$1,200,000Pending5 beds 5 baths3,577 sq. ft.4800 W 112th Terrace, Leawood, KS 66211
MLS# 2568808Listed by: REECENICHOLS - LEAWOOD- New
 $1,019,000Active4 beds 3 baths2,837 sq. ft.
$1,019,000Active4 beds 3 baths2,837 sq. ft.2756 W 133rd Terrace, Leawood, KS 66209
MLS# 2568882Listed by: WEICHERT, REALTORS WELCH & COM - New
 $989,000Active4 beds 3 baths3,142 sq. ft.
$989,000Active4 beds 3 baths3,142 sq. ft.2760 W 133rd Terrace, Leawood, KS 66209
MLS# 2568895Listed by: WEICHERT, REALTORS WELCH & COM - New
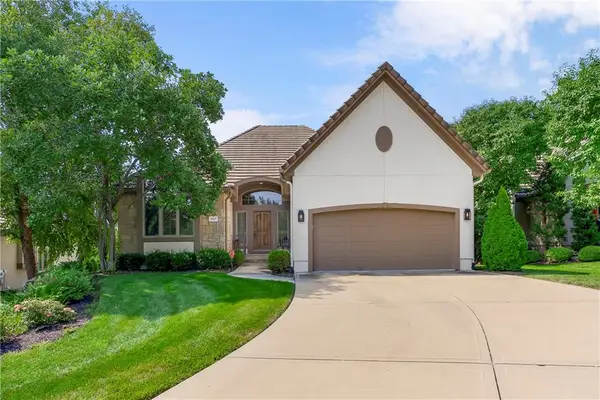 $969,900Active4 beds 3 baths3,356 sq. ft.
$969,900Active4 beds 3 baths3,356 sq. ft.11417 Granada Court, Leawood, KS 66211
MLS# 2563815Listed by: EXP REALTY LLC  $1,100,000Active5 beds 5 baths4,522 sq. ft.
$1,100,000Active5 beds 5 baths4,522 sq. ft.13804 Alhambra Street, Leawood, KS 66224
MLS# 2565277Listed by: CHARTWELL REALTY LLC- New
 $625,000Active2 beds 4 baths3,397 sq. ft.
$625,000Active2 beds 4 baths3,397 sq. ft.5301 W 154th Street, Leawood, KS 66224
MLS# 2567445Listed by: REAL BROKER, LLC
