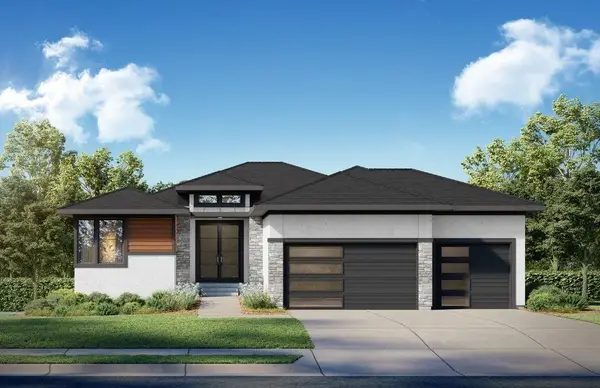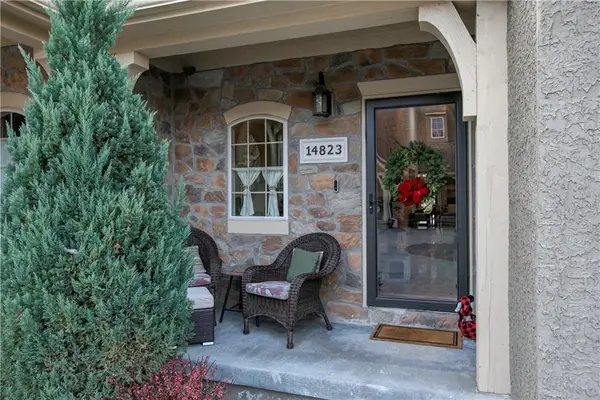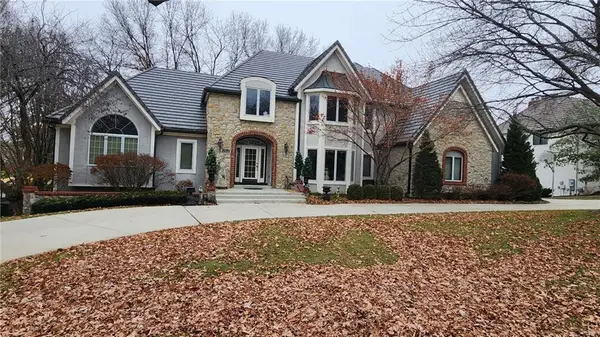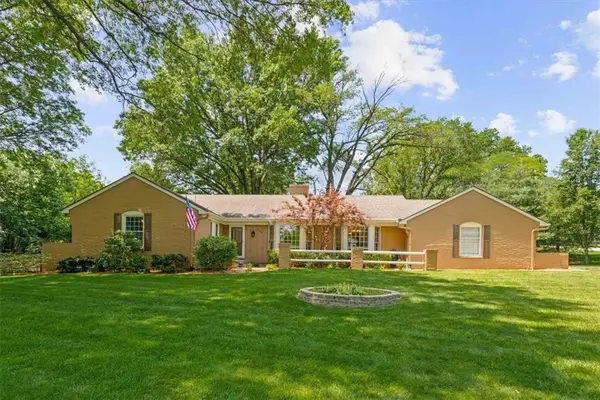14913 Ash Street, Leawood, KS 66224
Local realty services provided by:ERA McClain Brothers
14913 Ash Street,Leawood, KS 66224
$1,125,000
- 6 Beds
- 6 Baths
- 5,735 sq. ft.
- Single family
- Pending
Listed by: shannon brimacombe, grace brimacombe
Office: compass realty group
MLS#:2579696
Source:MOKS_HL
Price summary
- Price:$1,125,000
- Price per sq. ft.:$196.16
- Monthly HOA dues:$81.25
About this home
MUST SEE THIS IMPRESSIVE & NEWLY UPDATED 2 STORY HOME WITH GLISTENING RESORT STYLE POOL LOCATED ON QUIET CUL DE SAC IN DESIRABLE WHITEHORSE SUBDIVISION. This gorgeous coastal inspired residence offers 6 large beds, 5.1 baths and is adorned with fresh paint, light fixtures and today's modern amenities! This spacious and lovely home displays casual elegance and has a spot for everyone to spread out in. Step into the heart of the home, where the GOURMET kitchen has been thoughtfully refreshed and includes upgraded SS appliances, double ovens, new quartz tops, dazzling backsplash and a huge walk in pantry. Let your culinary dreams take flight amidst stylish new light fixtures, gleaming hardwood and enormous center island. Backhall boot niche, grand curved staircase, convenient laundry, front & backstairs, epoxy garage floor finish, Trex deck and custom built ins are just a few of the added extras. The home's design seamlessly connects its generous living spaces, perfect for both intimate evenings and grand celebrations. Imagine days spent in the expansive living areas, or tranquil moments in the beautifully appointed bedrooms that promise restful retreats. Friends and family can gather in the walkout LL for movie night in the rec room or game of pool in the billiards area, kiddos can frolic in the cute playroom ( 5th bd) guest can unwind in the private 6th bed w/full bath or grab a cocktail in the pub style bar. Relax in your very own outdoor paradise equipped with sparkling pool & hot tub, a useful outdoor kitchen for summer BBQ's. SURROUNDED by PRIVACY, trees and lush, lovely landscaping this home will not disappoint. This marvelous home is an invitation to a lifestyle of entertaining. Envision the possibilities that await where every day feels like a getaway and every moment is a chance to embrace the exquisite. Your future sanctuary awaits; it's time to make it yours. Plenty of storge can be found in the TEXAS sized primary closet, overhead storage in garage and LL.
Contact an agent
Home facts
- Year built:2004
- Listing ID #:2579696
- Added:68 day(s) ago
- Updated:December 17, 2025 at 10:33 PM
Rooms and interior
- Bedrooms:6
- Total bathrooms:6
- Full bathrooms:5
- Half bathrooms:1
- Living area:5,735 sq. ft.
Heating and cooling
- Cooling:Electric, Zoned
- Heating:Forced Air Gas, Zoned
Structure and exterior
- Roof:Composition
- Year built:2004
- Building area:5,735 sq. ft.
Schools
- High school:Blue Valley
- Middle school:Prairie Star
- Elementary school:Sunrise Point
Utilities
- Water:City/Public
- Sewer:Public Sewer
Finances and disclosures
- Price:$1,125,000
- Price per sq. ft.:$196.16
New listings near 14913 Ash Street
- New
 $710,045Active5 beds 4 baths2,768 sq. ft.
$710,045Active5 beds 4 baths2,768 sq. ft.18620 Reinhardt Street, Overland Park, KS 66085
MLS# 2592377Listed by: WEICHERT, REALTORS WELCH & COM - New
 $682,085Active4 beds 4 baths2,754 sq. ft.
$682,085Active4 beds 4 baths2,754 sq. ft.18616 Reinhardt Street, Overland Park, KS 66085
MLS# 2592373Listed by: WEICHERT, REALTORS WELCH & COM - New
 $1,798,000Active4 beds 4 baths3,217 sq. ft.
$1,798,000Active4 beds 4 baths3,217 sq. ft.13705 W Guilford Road, Leawood, KS 66224
MLS# 2591487Listed by: WEICHERT, REALTORS WELCH & COM - New
 $740,000Active5 beds 5 baths3,643 sq. ft.
$740,000Active5 beds 5 baths3,643 sq. ft.15088 Sherwood Street, Leawood, KS 66224
MLS# 2592005Listed by: EXP REALTY LLC - New
 $2,543,000Active5 beds 6 baths5,013 sq. ft.
$2,543,000Active5 beds 6 baths5,013 sq. ft.13721 Guilford Road, Leawood, KS 66224
MLS# 2589521Listed by: WEICHERT, REALTORS WELCH & COM - Open Sat, 12 to 2pmNew
 $530,000Active2 beds 3 baths2,400 sq. ft.
$530,000Active2 beds 3 baths2,400 sq. ft.14823 Meadow Lane, Leawood, KS 66224
MLS# 2591541Listed by: KELLER WILLIAMS SOUTHLAND  $1,425,000Pending4 beds 6 baths5,528 sq. ft.
$1,425,000Pending4 beds 6 baths5,528 sq. ft.2948 W 118th Terrace, Leawood, KS 66211
MLS# 2591911Listed by: EXP REALTY LLC- Open Sat, 12 to 2pm
 $595,000Active3 beds 3 baths2,520 sq. ft.
$595,000Active3 beds 3 baths2,520 sq. ft.8428 Sagamore Road, Leawood, KS 66206
MLS# 2584836Listed by: REAL BROKER, LLC  $749,900Pending5 beds 3 baths3,221 sq. ft.
$749,900Pending5 beds 3 baths3,221 sq. ft.10310 Sagamore Lane, Leawood, KS 66206
MLS# 2588149Listed by: REAL BROKER, LLC $750,000Pending4 beds 4 baths3,664 sq. ft.
$750,000Pending4 beds 4 baths3,664 sq. ft.4009 W 110th Street, Leawood, KS 66211
MLS# 2591504Listed by: KELLER WILLIAMS REALTY PARTNERS INC.
