15201 Catalina Street, Leawood, KS 66224
Local realty services provided by:ERA McClain Brothers
15201 Catalina Street,Leawood, KS 66224
$975,000
- 3 Beds
- 4 Baths
- 3,537 sq. ft.
- Single family
- Pending
Listed by: tom matthews
Office: keller williams realty partners inc.
MLS#:2548743
Source:MOKS_HL
Price summary
- Price:$975,000
- Price per sq. ft.:$275.66
- Monthly HOA dues:$350
About this home
Recent PRICE REDUCTION, STAGING and NEW PHOTOS!!! Speechless! Classic... Striking... perfection! Fresh interior shows impeccable care and attention to detail that is unmatched in KC. Beautiful private lot sits on a cul-de-sac, backing to water. Open layout features a welcoming entry with detailed tile. Impressive great room with custom ceiling and 2-story fireplace flows into the exquisite kitchen with white and gray cabinets. Showcasing elegant marble and quartz countertops, walk-in pantry, gas range, and custom cabinetry for display. The eat-in kitchen with custom coved ceiling extends to the new screened-in porch. Entertain or relax on the HUGE deck overlooking the pond. The first floor also includes updated paint, wood plantation shutters, designer lighting, upgraded hall closet system, new carpet on stairs, dimmer switches & more. Work from home in style with a dedicated office featuring cabinetry, courtyard views, and a striking custom ceiling. The primary suite offers soft neutral grays and new carpet. Luxurious ensuite bath includes new marble counters, new soaker tub/surround, and heated tile floors. A gorgeous custom California closet system with secure jewelry drawers completes the suite. The walk-out lower level is just as impressive with a full bar, 2 spacious bedrooms, 2 private baths, plantation shutters, and access to a covered patio. Extras include irrigation system connected to courtyard planters and professional landscaping. Truly a must-see!
Contact an agent
Home facts
- Year built:2005
- Listing ID #:2548743
- Added:179 day(s) ago
- Updated:November 11, 2025 at 09:09 AM
Rooms and interior
- Bedrooms:3
- Total bathrooms:4
- Full bathrooms:3
- Half bathrooms:1
- Living area:3,537 sq. ft.
Heating and cooling
- Cooling:Electric
- Heating:Forced Air Gas
Structure and exterior
- Roof:Concrete, Tile
- Year built:2005
- Building area:3,537 sq. ft.
Schools
- High school:Blue Valley
- Middle school:Prairie Star
- Elementary school:Sunny Pointe
Utilities
- Water:City/Public
- Sewer:Public Sewer
Finances and disclosures
- Price:$975,000
- Price per sq. ft.:$275.66
New listings near 15201 Catalina Street
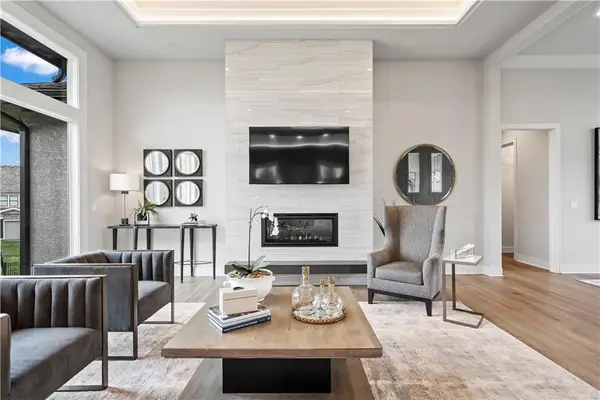 $2,027,827Pending5 beds 5 baths4,224 sq. ft.
$2,027,827Pending5 beds 5 baths4,224 sq. ft.13606 Fontana Street, Leawood, KS 66224
MLS# 2587023Listed by: WEICHERT, REALTORS WELCH & COM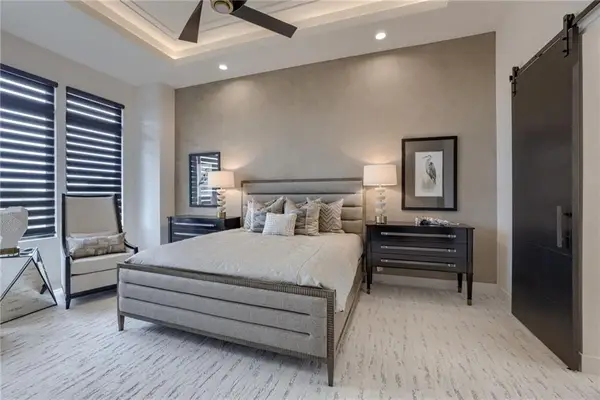 $1,332,170Pending4 beds 4 baths3,765 sq. ft.
$1,332,170Pending4 beds 4 baths3,765 sq. ft.13615 Granada Drive, Leawood, KS 66224
MLS# 2587038Listed by: WEICHERT, REALTORS WELCH & COM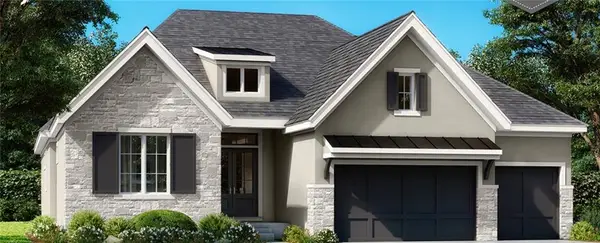 $1,455,172Pending4 beds 4 baths3,785 sq. ft.
$1,455,172Pending4 beds 4 baths3,785 sq. ft.4502 W 136th Street, Leawood, KS 66224
MLS# 2586730Listed by: WEICHERT, REALTORS WELCH & COM- New
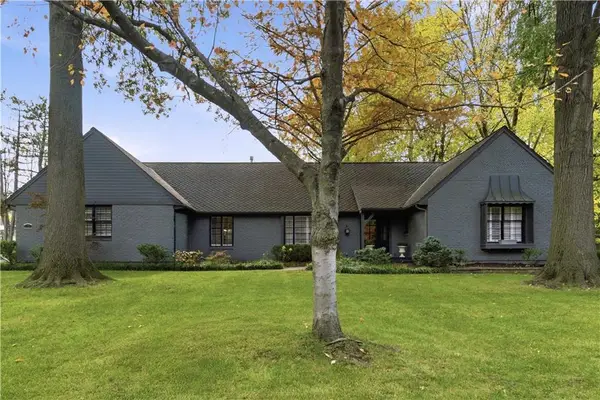 $975,000Active5 beds 5 baths5,004 sq. ft.
$975,000Active5 beds 5 baths5,004 sq. ft.3523 W 100th Terrace, Leawood, KS 66206
MLS# 2583598Listed by: KW KANSAS CITY METRO 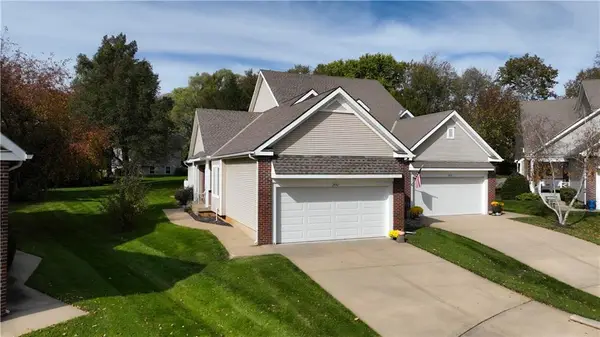 $410,000Pending3 beds 3 baths2,133 sq. ft.
$410,000Pending3 beds 3 baths2,133 sq. ft.2440 W 137th Place, Leawood, KS 66224
MLS# 2584044Listed by: COMPASS REALTY GROUP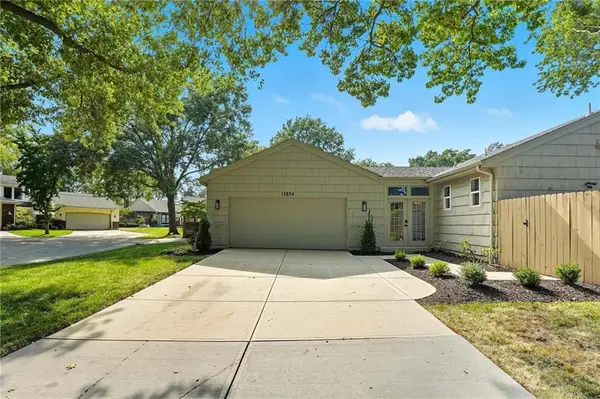 $625,000Pending2 beds 3 baths2,574 sq. ft.
$625,000Pending2 beds 3 baths2,574 sq. ft.12854 Cambridge Terrace, Leawood, KS 66209
MLS# 2586638Listed by: RE/MAX STATE LINE- Open Tue, 8am to 7pmNew
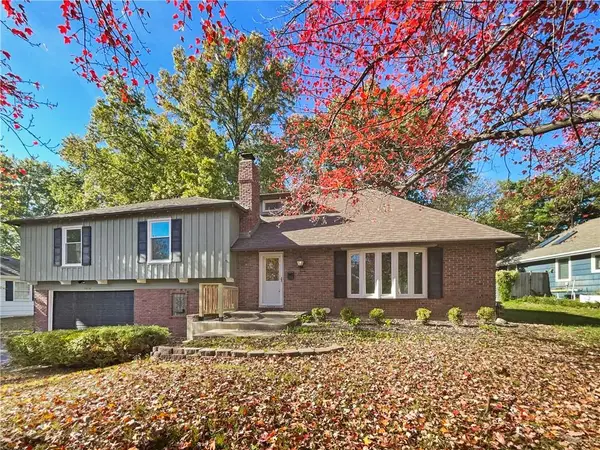 $525,000Active5 beds 2 baths2,255 sq. ft.
$525,000Active5 beds 2 baths2,255 sq. ft.10332 Cherokee Lane, Leawood, KS 66206
MLS# 2586588Listed by: OPENDOOR BROKERAGE LLC - Open Tue, 11am to 5pmNew
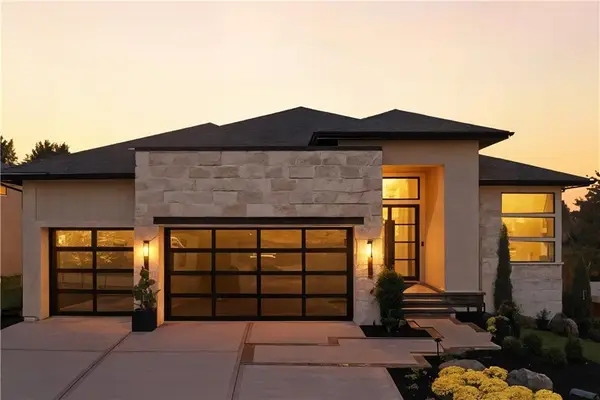 $2,195,000Active4 beds 4 baths4,293 sq. ft.
$2,195,000Active4 beds 4 baths4,293 sq. ft.3256 W 133rd Terrace, Leawood, KS 66209
MLS# 2586524Listed by: WEICHERT, REALTORS WELCH & COM 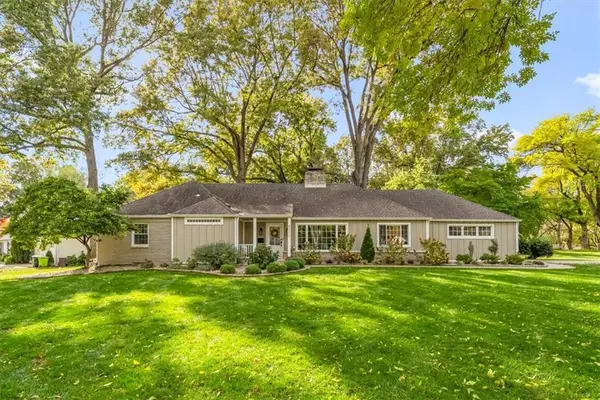 $785,000Pending3 beds 3 baths3,232 sq. ft.
$785,000Pending3 beds 3 baths3,232 sq. ft.8200 Ensley Lane, Leawood, KS 66206
MLS# 2584794Listed by: KELLER WILLIAMS SOUTHLAND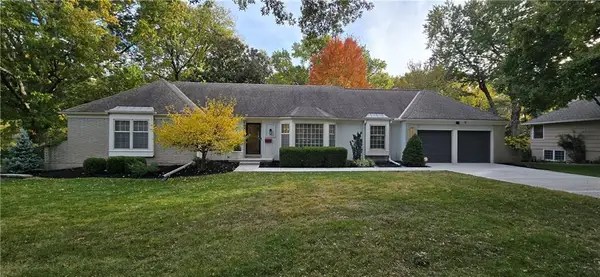 $699,950Pending4 beds 4 baths2,921 sq. ft.
$699,950Pending4 beds 4 baths2,921 sq. ft.2405 W 104th Terrace, Leawood, KS 66206
MLS# 2585239Listed by: PLATINUM REALTY LLC
