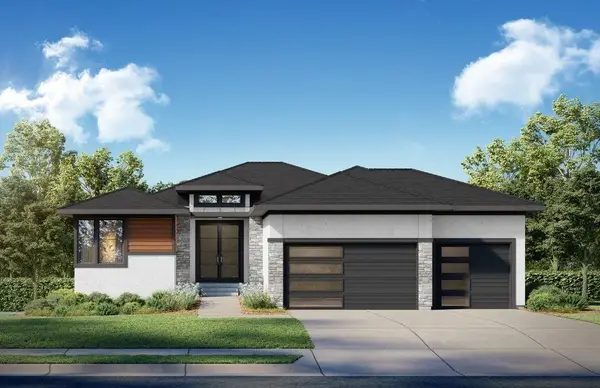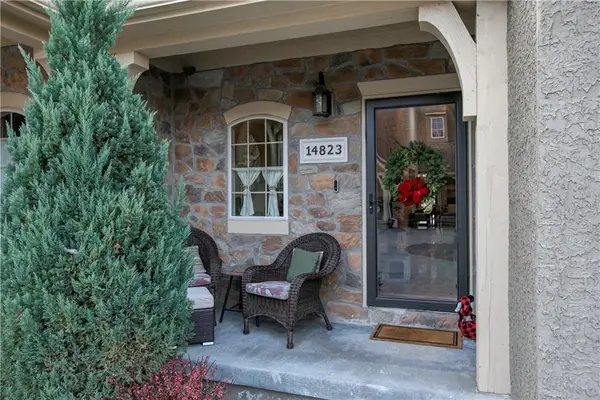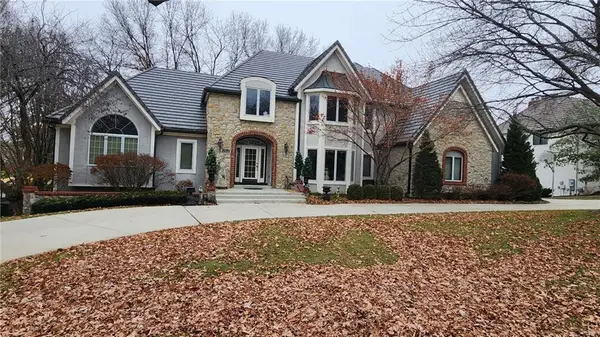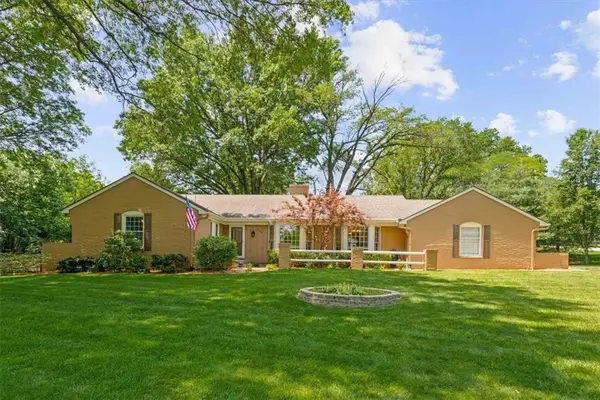2004 W 97th Street, Leawood, KS 66206
Local realty services provided by:ERA McClain Brothers
2004 W 97th Street,Leawood, KS 66206
$925,000
- 4 Beds
- 6 Baths
- 4,325 sq. ft.
- Single family
- Pending
Listed by: anthony west
Office: sage sotheby's international realty
MLS#:2582194
Source:MOKS_HL
Price summary
- Price:$925,000
- Price per sq. ft.:$213.87
- Monthly HOA dues:$25
About this home
Move-in ready and beautifully updated, this spacious Leawood Estates ranch offers over 4,300 square feet of refined living designed for modern comfort and everyday convenience. All bedrooms are located on the main level, each featuring a private en-suite bathroom for maximum privacy and functionality.
The open layout offers multiple living areas ideal for entertaining, relaxing, or working from home. Recent upgrades include a newer HVAC system, tankless water heater, replaced main line, and key preventative improvements such as gutters, sump pumps, and buried drains.
The modern kitchen has been refreshed with quartz countertops, tile backsplash, updated hardware, and stainless-steel appliances, plus a stylish mini-bar with beverage fridge. Fresh paint, new carpet, and modern lighting complete the interior transformation.
Outside, enjoy a private fenced yard, updated landscaping, and a tuned-up sprinkler system for easy maintenance. A rare three-car garage includes EV charging, while smart-home features, a security system, and custom window treatments add everyday luxury.
Located just minutes from Corinth Square, Mission Farms, and top-rated Leawood schools, this home perfectly blends timeless design with turn-key convenience in one of Kansas City’s most charming neighborhoods.
Contact an agent
Home facts
- Year built:1952
- Listing ID #:2582194
- Added:62 day(s) ago
- Updated:December 17, 2025 at 10:33 PM
Rooms and interior
- Bedrooms:4
- Total bathrooms:6
- Full bathrooms:4
- Half bathrooms:2
- Living area:4,325 sq. ft.
Heating and cooling
- Cooling:Electric
- Heating:Forced Air Gas
Structure and exterior
- Roof:Composition
- Year built:1952
- Building area:4,325 sq. ft.
Schools
- High school:SM South
- Middle school:Indian Woods
- Elementary school:Brookwood
Utilities
- Water:City/Public
- Sewer:Public Sewer
Finances and disclosures
- Price:$925,000
- Price per sq. ft.:$213.87
New listings near 2004 W 97th Street
- New
 $710,045Active5 beds 4 baths2,768 sq. ft.
$710,045Active5 beds 4 baths2,768 sq. ft.18620 Reinhardt Street, Overland Park, KS 66085
MLS# 2592377Listed by: WEICHERT, REALTORS WELCH & COM - New
 $682,085Active4 beds 4 baths2,754 sq. ft.
$682,085Active4 beds 4 baths2,754 sq. ft.18616 Reinhardt Street, Overland Park, KS 66085
MLS# 2592373Listed by: WEICHERT, REALTORS WELCH & COM - New
 $1,798,000Active4 beds 4 baths3,217 sq. ft.
$1,798,000Active4 beds 4 baths3,217 sq. ft.13705 W Guilford Road, Leawood, KS 66224
MLS# 2591487Listed by: WEICHERT, REALTORS WELCH & COM - New
 $740,000Active5 beds 5 baths3,643 sq. ft.
$740,000Active5 beds 5 baths3,643 sq. ft.15088 Sherwood Street, Leawood, KS 66224
MLS# 2592005Listed by: EXP REALTY LLC - New
 $2,543,000Active5 beds 6 baths5,013 sq. ft.
$2,543,000Active5 beds 6 baths5,013 sq. ft.13721 Guilford Road, Leawood, KS 66224
MLS# 2589521Listed by: WEICHERT, REALTORS WELCH & COM - Open Sat, 12 to 2pmNew
 $530,000Active2 beds 3 baths2,400 sq. ft.
$530,000Active2 beds 3 baths2,400 sq. ft.14823 Meadow Lane, Leawood, KS 66224
MLS# 2591541Listed by: KELLER WILLIAMS SOUTHLAND  $1,425,000Pending4 beds 6 baths5,528 sq. ft.
$1,425,000Pending4 beds 6 baths5,528 sq. ft.2948 W 118th Terrace, Leawood, KS 66211
MLS# 2591911Listed by: EXP REALTY LLC- Open Sat, 12 to 2pm
 $595,000Active3 beds 3 baths2,520 sq. ft.
$595,000Active3 beds 3 baths2,520 sq. ft.8428 Sagamore Road, Leawood, KS 66206
MLS# 2584836Listed by: REAL BROKER, LLC  $749,900Pending5 beds 3 baths3,221 sq. ft.
$749,900Pending5 beds 3 baths3,221 sq. ft.10310 Sagamore Lane, Leawood, KS 66206
MLS# 2588149Listed by: REAL BROKER, LLC $750,000Pending4 beds 4 baths3,664 sq. ft.
$750,000Pending4 beds 4 baths3,664 sq. ft.4009 W 110th Street, Leawood, KS 66211
MLS# 2591504Listed by: KELLER WILLIAMS REALTY PARTNERS INC.
