3913 W 121 Terrace, Leawood, KS 66209
Local realty services provided by:ERA McClain Brothers
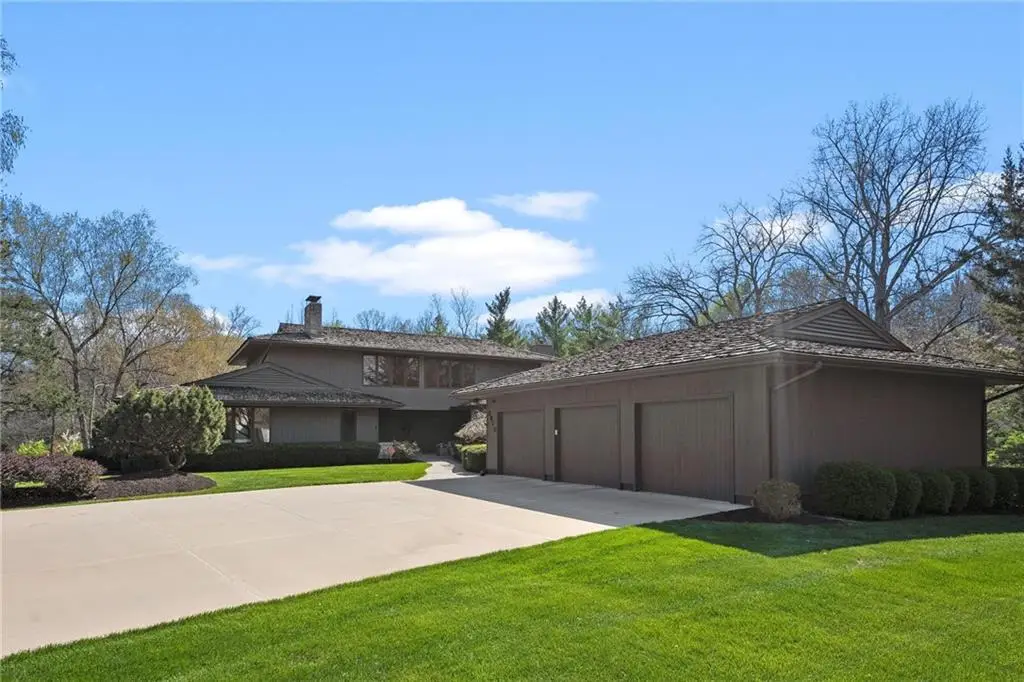
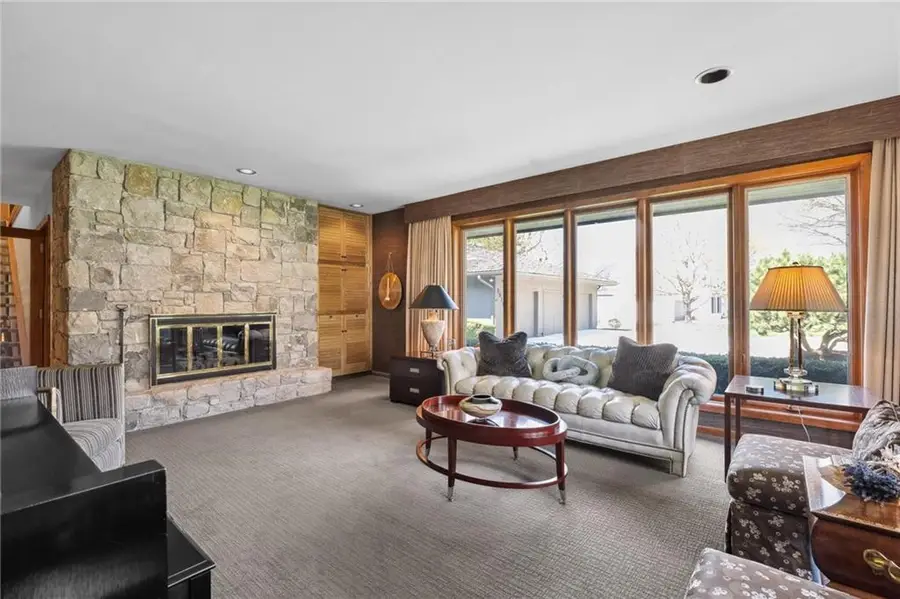
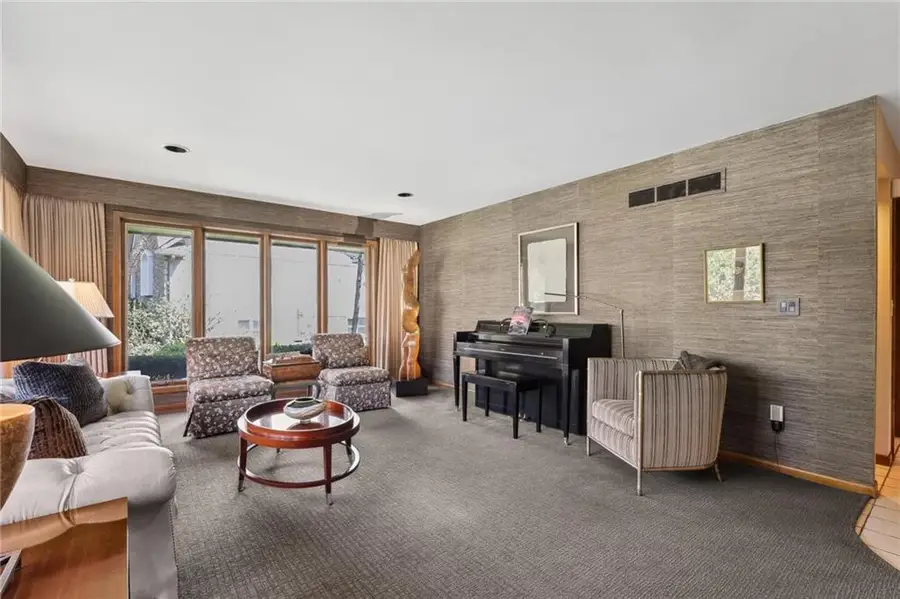
3913 W 121 Terrace,Leawood, KS 66209
$1,379,000
- 5 Beds
- 6 Baths
- 7,799 sq. ft.
- Single family
- Pending
Listed by:shannon brimacombe
Office:compass realty group
MLS#:2548095
Source:MOKS_HL
Price summary
- Price:$1,379,000
- Price per sq. ft.:$176.82
- Monthly HOA dues:$6.25
About this home
Discover this stunning Colorado contemporary nestled on a rare 1-acre wooded lot that backs onto a private, park-like setting with NO neighbors behind. A true celebration of the finest materials and craftmanship, this property has been meticulously designed by renowned architect Herb Duncan and built by Bob Morrissey. KEY FEATURES:5 beds/4 full and 2 half baths ~ 3 Car OVERSIZED epoxied garage. AMENITIES: Chef's Kitchen, Private Library, Indoor Pool, Billiards Area and Recreation Room. OUTDOOR LIVING: Warp-around porches with picturesque views of nature from every window. This 1.5-story masterpiece took nearly 3yrs to build, reflecting meticulous design and attention to detail. It offers unparallel peace and tranquility, with every window framing stunning views of nature. 7700 sq ft of luxurious living space and oh so unique! Beautiful SPA-like primary bath was remodeled and comes complete with heated floors and California closet organizing system. New Exterior Paint 2024, Aluminum Clad Pella Windows, Cedar Closet, HUGE Walk in Pantry, Gunite Pool, Cedar Closet, Aggregate Patio, Commercial Grade Electrical, Exercise Room, Rec Room and Workshop (ideal for woodworking and hobbies) Relish the harmonious blend of luxury and natural beauty in this truly exceptional residence. Located just a stone's throw from the shops and fine eateries at Town Center Plaza + easy highway access, feeds to Award-winning Blue Valley North HS and Leawood elementary and middle schools. HURRY ON OVER to see this amazing property!!
Contact an agent
Home facts
- Year built:1982
- Listing Id #:2548095
- Added:99 day(s) ago
- Updated:July 17, 2025 at 06:41 PM
Rooms and interior
- Bedrooms:5
- Total bathrooms:6
- Full bathrooms:4
- Half bathrooms:2
- Living area:7,799 sq. ft.
Heating and cooling
- Cooling:Electric
- Heating:Natural Gas
Structure and exterior
- Roof:Shake
- Year built:1982
- Building area:7,799 sq. ft.
Schools
- High school:Blue Valley North
- Middle school:Leawood Middle
- Elementary school:Leawood
Utilities
- Water:City/Public
- Sewer:Public Sewer
Finances and disclosures
- Price:$1,379,000
- Price per sq. ft.:$176.82
New listings near 3913 W 121 Terrace
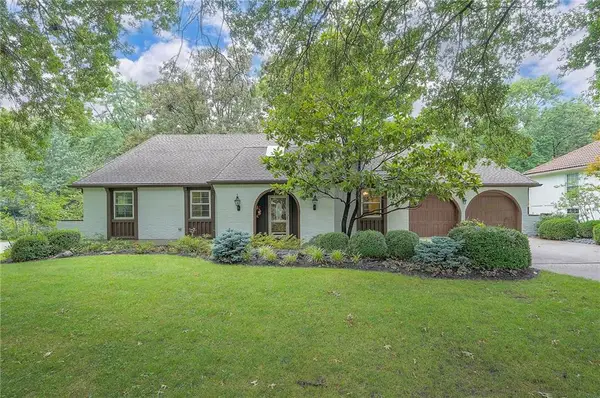 $495,000Active4 beds 3 baths2,514 sq. ft.
$495,000Active4 beds 3 baths2,514 sq. ft.10508 Lee Boulevard, Leawood, KS 66206
MLS# 2564787Listed by: KELLER WILLIAMS REALTY PARTNERS INC. $320,000Active2 beds 2 baths1,156 sq. ft.
$320,000Active2 beds 2 baths1,156 sq. ft.11626 Tomahawk Creek Parkway #J, Leawood, KS 66211
MLS# 2566680Listed by: REAL BROKER, LLC- Open Thu, 4 to 6pmNew
 $390,000Active2 beds 2 baths1,468 sq. ft.
$390,000Active2 beds 2 baths1,468 sq. ft.5401 W 145th Street, Leawood, KS 66224
MLS# 2567076Listed by: REECENICHOLS - LEAWOOD 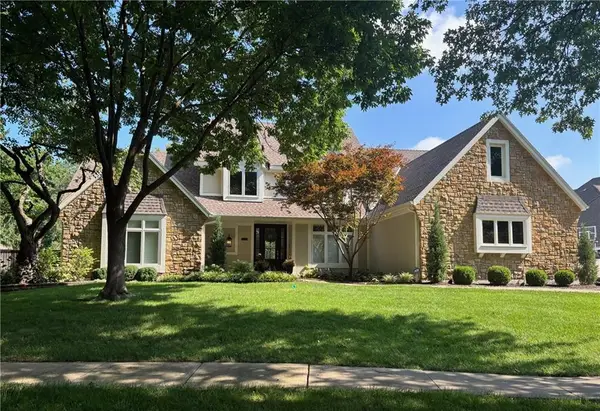 $1,200,000Pending5 beds 5 baths3,577 sq. ft.
$1,200,000Pending5 beds 5 baths3,577 sq. ft.4800 W 112th Terrace, Leawood, KS 66211
MLS# 2568808Listed by: REECENICHOLS - LEAWOOD- New
 $989,000Active4 beds 3 baths3,142 sq. ft.
$989,000Active4 beds 3 baths3,142 sq. ft.2760 W 133rd Terrace, Leawood, KS 66209
MLS# 2568895Listed by: WEICHERT, REALTORS WELCH & COM - New
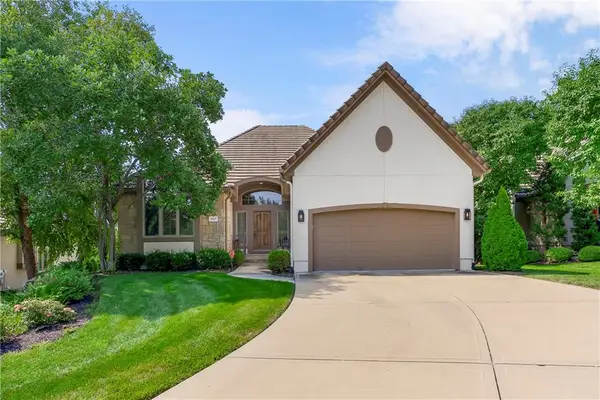 $969,900Active4 beds 3 baths3,356 sq. ft.
$969,900Active4 beds 3 baths3,356 sq. ft.11417 Granada Court, Leawood, KS 66211
MLS# 2563815Listed by: EXP REALTY LLC  $1,100,000Active5 beds 5 baths4,522 sq. ft.
$1,100,000Active5 beds 5 baths4,522 sq. ft.13804 Alhambra Street, Leawood, KS 66224
MLS# 2565277Listed by: CHARTWELL REALTY LLC- New
 $625,000Active2 beds 4 baths3,397 sq. ft.
$625,000Active2 beds 4 baths3,397 sq. ft.5301 W 154th Street, Leawood, KS 66224
MLS# 2567445Listed by: REAL BROKER, LLC  $240,000Pending1 beds 1 baths908 sq. ft.
$240,000Pending1 beds 1 baths908 sq. ft.11616 Tomahawk Creek Parkway #D, Leawood, KS 66211
MLS# 2567733Listed by: REECENICHOLS - LEAWOOD- New
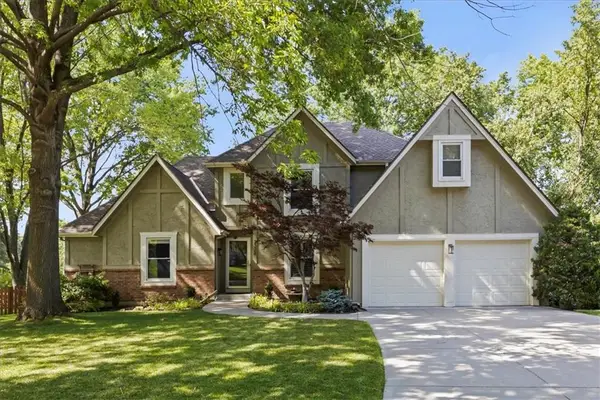 $799,900Active6 beds 4 baths4,356 sq. ft.
$799,900Active6 beds 4 baths4,356 sq. ft.2328 W 123rd Terrace, Leawood, KS 66209
MLS# 2563556Listed by: REECENICHOLS - COUNTRY CLUB PLAZA
