4603 W 136th Street, Leawood, KS 66224
Local realty services provided by:ERA McClain Brothers
4603 W 136th Street,Leawood, KS 66224
$1,625,000
- 4 Beds
- 5 Baths
- 4,517 sq. ft.
- Single family
- Pending
Listed by: amy howell, brenda youness
Office: weichert, realtors welch & co.
MLS#:2541448
Source:Bay East, CCAR, bridgeMLS
Price summary
- Price:$1,625,000
- Price per sq. ft.:$359.75
- Monthly HOA dues:$385
About this home
THE "ESCALANTE" BY KOEHLER BUILDING COMPANY, A PARADE OF HOME GRAND PRIZE WINNER! OVER 4500 SQUARE FEET OF LUXURY FINISHES AND ENTERTAINING SPACES THAT WILL BLOW YOUR GUESTS AWAY! THE PRICE LISTED INCLUDES EVERYTHING PICTURED IN MODEL, EXCLUDING ONLY TVS, WATERFALLS, BLINDS, and LANDSCAPING! PICTURES ARE OF MODEL - THIS HOME IS AT FOUNDATION. This home features a walkout lower level on level lot 38. It has a "vibe" all its own, and is like nothing else around! Designed in collaboration with KC designer Laura Lovett, Koehler has taken design to a new level with this breezy and contemporary plan that integrates the indoors with the outdoors seamlessly. Meticulous craftsmanship combines with thoughtful design to create a destination type home suitable for both everyday living and high level entertaining. This luxury home manages to exude sophistication and style while remaining warm and soft, creating a space to relax and stay for awhile. Blown out outdoor areas featuring both an oversized covered lanai with privacy touches along with a sunken patio allow for endless options of relaxation or entertaining. This home is located in Leawood's hottest new subdivision, Aventino, conveniently located at 135th and Roe in the heart of it all! This is a lifestyle for those who wish for convenience without sacrificing luxury. Our models are open daily! This home is located on level lot 38 in Aventino, across from model row.
Contact an agent
Home facts
- Listing ID #:2541448
- Added:314 day(s) ago
- Updated:February 12, 2026 at 08:33 PM
Rooms and interior
- Bedrooms:4
- Total bathrooms:5
- Full bathrooms:4
- Half bathrooms:1
- Living area:4,517 sq. ft.
Heating and cooling
- Cooling:Electric
- Heating:Forced Air Gas
Structure and exterior
- Roof:Composition
- Building area:4,517 sq. ft.
Schools
- High school:Blue Valley North
- Middle school:Leawood Middle
- Elementary school:Mission Trail
Utilities
- Water:City/Public
- Sewer:Public Sewer
Finances and disclosures
- Price:$1,625,000
- Price per sq. ft.:$359.75
New listings near 4603 W 136th Street
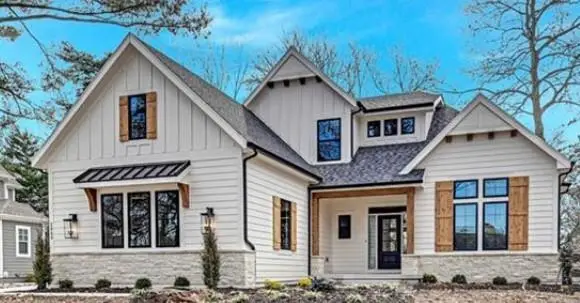 $1,702,326Pending4 beds 5 baths2,934 sq. ft.
$1,702,326Pending4 beds 5 baths2,934 sq. ft.3521 W 92 Nd Place, Leawood, KS 66206
MLS# 2601489Listed by: PLATINUM REALTY LLC- New
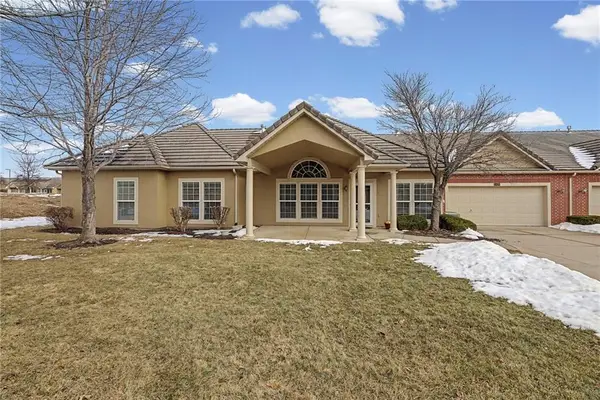 $424,999Active3 beds 2 baths1,723 sq. ft.
$424,999Active3 beds 2 baths1,723 sq. ft.5418 W 145th Street, Leawood, KS 66224
MLS# 2601403Listed by: FOUNDATION REAL ESTATE SERVICES LLC - Open Sat, 1 to 3pm
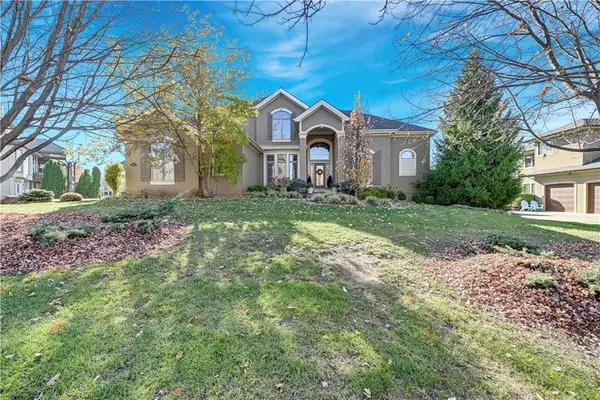 $1,200,000Active5 beds 7 baths6,117 sq. ft.
$1,200,000Active5 beds 7 baths6,117 sq. ft.2707 W 139th Street, Leawood, KS 66224
MLS# 2589724Listed by: REECENICHOLS - LEAWOOD  $1,750,000Active4 beds 5 baths4,130 sq. ft.
$1,750,000Active4 beds 5 baths4,130 sq. ft.9645 Manor Road, Leawood, KS 66206
MLS# 2597336Listed by: REECENICHOLS- LEAWOOD TOWN CENTER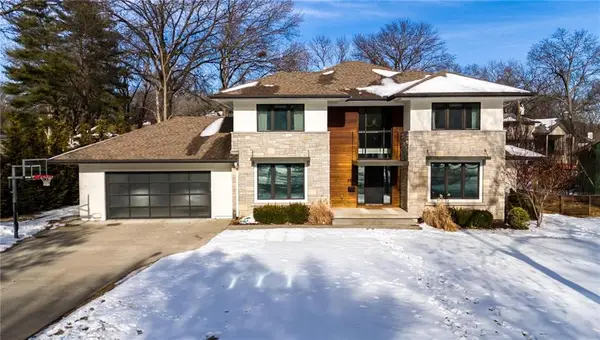 $1,195,000Pending4 beds 4 baths3,554 sq. ft.
$1,195,000Pending4 beds 4 baths3,554 sq. ft.3012 W 91st Street, Leawood, KS 66206
MLS# 2598948Listed by: KELLER WILLIAMS REALTY PARTNERS INC.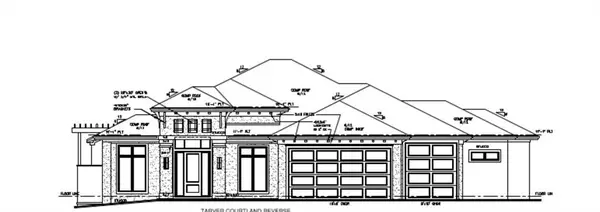 $1,908,064Pending4 beds 6 baths4,393 sq. ft.
$1,908,064Pending4 beds 6 baths4,393 sq. ft.3540 W 133rd Terrace, Leawood, KS 66209
MLS# 2600875Listed by: WEICHERT, REALTORS WELCH & CO. $775,000Pending4 beds 5 baths3,787 sq. ft.
$775,000Pending4 beds 5 baths3,787 sq. ft.3204 W 129th Street, Leawood, KS 66209
MLS# 2597714Listed by: REECENICHOLS - LEAWOOD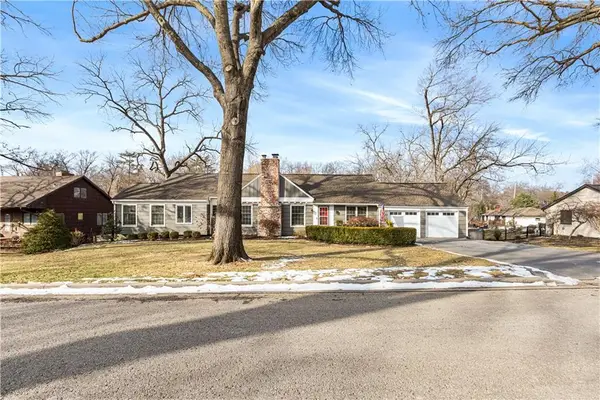 $660,000Pending3 beds 3 baths2,386 sq. ft.
$660,000Pending3 beds 3 baths2,386 sq. ft.8302 Cherokee Lane, Leawood, KS 66206
MLS# 2599447Listed by: REAL BROKER, LLC- New
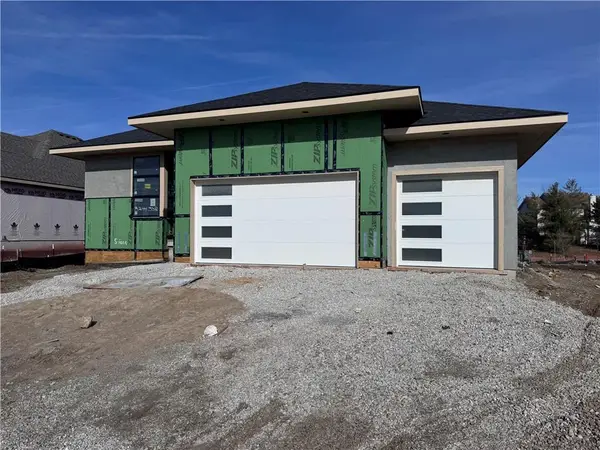 $1,418,550Active4 beds 3 baths3,552 sq. ft.
$1,418,550Active4 beds 3 baths3,552 sq. ft.3244 W 133rd Terrace, Leawood, KS 66209
MLS# 2600603Listed by: WEICHERT, REALTORS WELCH & CO. 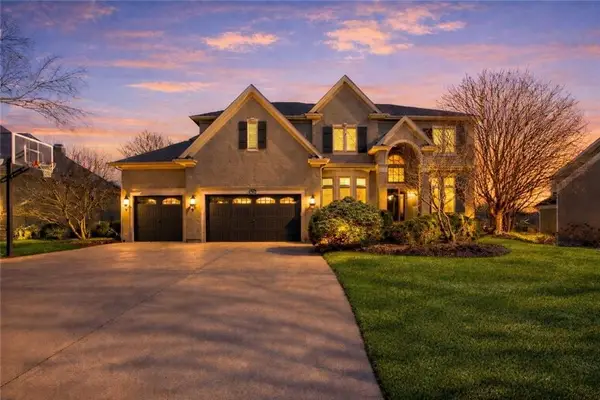 $1,095,000Active5 beds 6 baths5,863 sq. ft.
$1,095,000Active5 beds 6 baths5,863 sq. ft.14813 Rosewood Drive, Leawood, KS 66224
MLS# 2595909Listed by: PLATINUM REALTY LLC

