4704 W 152nd Street, Leawood, KS 66224
Local realty services provided by:ERA High Pointe Realty
4704 W 152nd Street,Leawood, KS 66224
$765,000
- 4 Beds
- 3 Baths
- 3,948 sq. ft.
- Single family
- Active
Listed by: bryan huff
Office: keller williams realty partners inc.
MLS#:2562512
Source:Bay East, CCAR, bridgeMLS
Price summary
- Price:$765,000
- Price per sq. ft.:$193.77
- Monthly HOA dues:$273.33
About this home
One-Owner Reverse 1.5-Story on a Cul-de-Sac in The Village at Ironhorse! Impeccably maintained and thoughtfully designed, this quality-built home offers easy main-level living with timeless finishes and upscale features throughout. From the moment you arrive, you'll appreciate the architectural details—arched openings, custom built-ins, and a flowing, open layout. Light-filled great room features a central fireplace flanked by built-ins, creating a cozy yet elegant focal point. Spacious kitchen is a chef’s dream with large eat-in island, solid surface countertops, rich stained cabinetry, a walk-in pantry--ALL Appliances Included. Enjoy casual dining in the adjacent breakfast area or step out to the screened-in porch, perfect for morning coffee, relaxing evenings, or entertaining guests. Formal dining room offers versatility and could also function as a front office or flex space. Luxurious main-level primary suite is a true retreat, complete with porch access, a spa-like en-suite with whirlpool tub, dual vanities, walk-in shower, and an expansive wraparound walk-in closet. A bonus room with garage access adds unique functionality—ideal for a hobby room, additional closet space, or future garage conversion. Second bedroom with private access to a full bath and a well-appointed laundry room with built-in cabinetry and sink complete the main level. Downstairs, finished basement boasts a generous family room with wet bar, 2 additional bedrooms, 3rd full bath and massive storage space, including a cedar closet. Built with 2x6 construction, tile roof, and zoned HVAC--this home was made to last! Originally designed with a 3-car tandem garage, part of this space was transformed into a bonus room but could easily be reverted back to garage use if desired. Located in a quiet, established neighborhood close to shopping, dining, parks, and just minutes from 69 Highway—this Southern Johnson County gem offers comfort, convenience, and a lifestyle you’ll love. WELCOME HOME!
Contact an agent
Home facts
- Year built:2002
- Listing ID #:2562512
- Added:216 day(s) ago
- Updated:February 13, 2026 at 12:33 AM
Rooms and interior
- Bedrooms:4
- Total bathrooms:3
- Full bathrooms:3
- Living area:3,948 sq. ft.
Heating and cooling
- Cooling:Electric
- Heating:Forced Air Gas
Structure and exterior
- Roof:Concrete, Tile
- Year built:2002
- Building area:3,948 sq. ft.
Schools
- High school:Blue Valley
- Middle school:Prairie Star
- Elementary school:Sunrise Point
Utilities
- Water:City/Public
- Sewer:Public Sewer
Finances and disclosures
- Price:$765,000
- Price per sq. ft.:$193.77
New listings near 4704 W 152nd Street
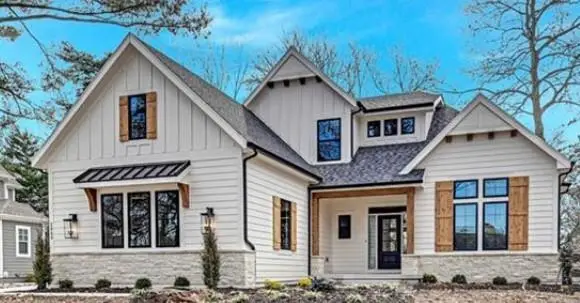 $1,702,326Pending4 beds 5 baths2,934 sq. ft.
$1,702,326Pending4 beds 5 baths2,934 sq. ft.3521 W 92 Nd Place, Leawood, KS 66206
MLS# 2601489Listed by: PLATINUM REALTY LLC- New
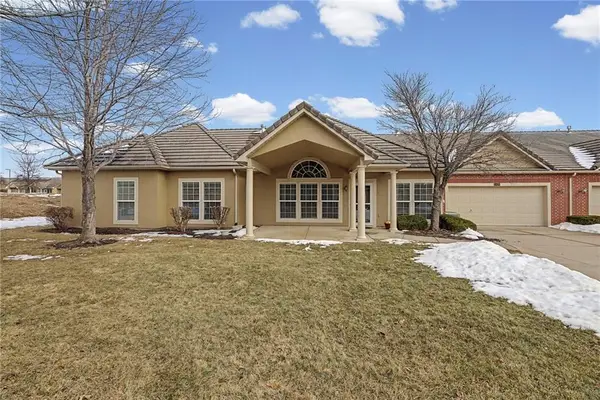 $424,999Active3 beds 2 baths1,723 sq. ft.
$424,999Active3 beds 2 baths1,723 sq. ft.5418 W 145th Street, Leawood, KS 66224
MLS# 2601403Listed by: FOUNDATION REAL ESTATE SERVICES LLC - Open Sat, 1 to 3pm
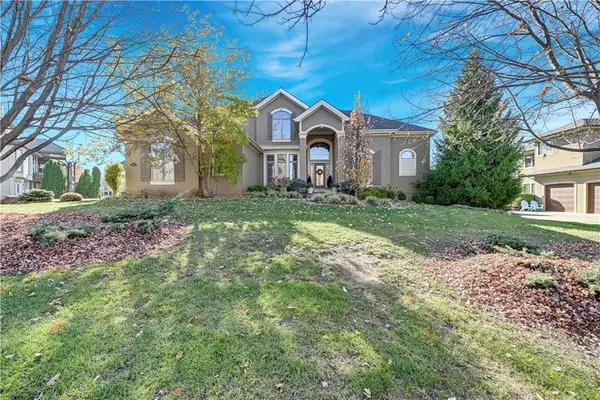 $1,200,000Active5 beds 7 baths6,117 sq. ft.
$1,200,000Active5 beds 7 baths6,117 sq. ft.2707 W 139th Street, Leawood, KS 66224
MLS# 2589724Listed by: REECENICHOLS - LEAWOOD  $1,750,000Active4 beds 5 baths4,130 sq. ft.
$1,750,000Active4 beds 5 baths4,130 sq. ft.9645 Manor Road, Leawood, KS 66206
MLS# 2597336Listed by: REECENICHOLS- LEAWOOD TOWN CENTER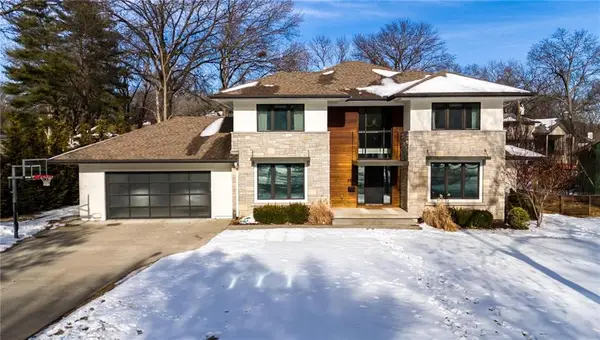 $1,195,000Pending4 beds 4 baths3,554 sq. ft.
$1,195,000Pending4 beds 4 baths3,554 sq. ft.3012 W 91st Street, Leawood, KS 66206
MLS# 2598948Listed by: KELLER WILLIAMS REALTY PARTNERS INC.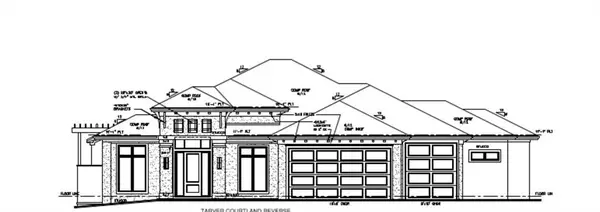 $1,908,064Pending4 beds 6 baths4,393 sq. ft.
$1,908,064Pending4 beds 6 baths4,393 sq. ft.3540 W 133rd Terrace, Leawood, KS 66209
MLS# 2600875Listed by: WEICHERT, REALTORS WELCH & CO. $775,000Pending4 beds 5 baths3,787 sq. ft.
$775,000Pending4 beds 5 baths3,787 sq. ft.3204 W 129th Street, Leawood, KS 66209
MLS# 2597714Listed by: REECENICHOLS - LEAWOOD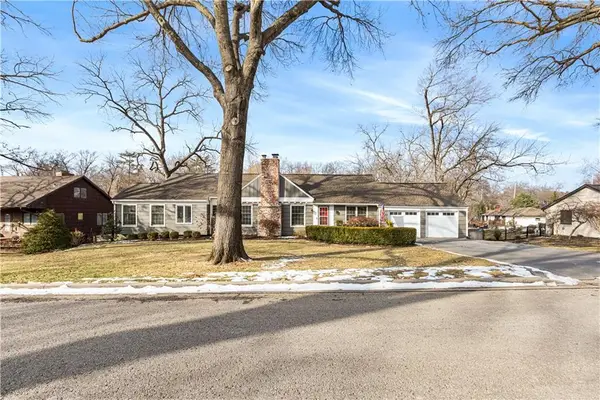 $660,000Pending3 beds 3 baths2,386 sq. ft.
$660,000Pending3 beds 3 baths2,386 sq. ft.8302 Cherokee Lane, Leawood, KS 66206
MLS# 2599447Listed by: REAL BROKER, LLC- New
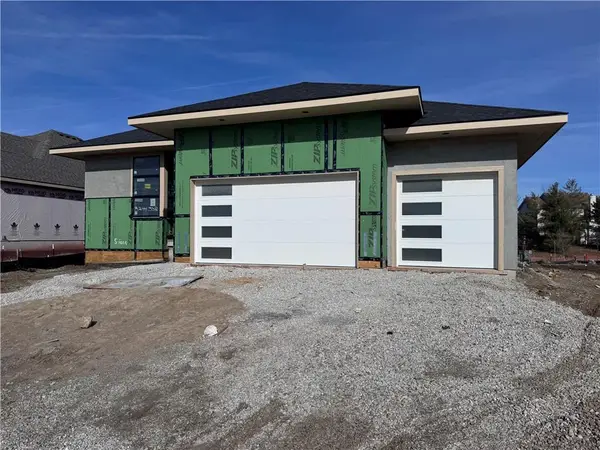 $1,418,550Active4 beds 3 baths3,552 sq. ft.
$1,418,550Active4 beds 3 baths3,552 sq. ft.3244 W 133rd Terrace, Leawood, KS 66209
MLS# 2600603Listed by: WEICHERT, REALTORS WELCH & CO. 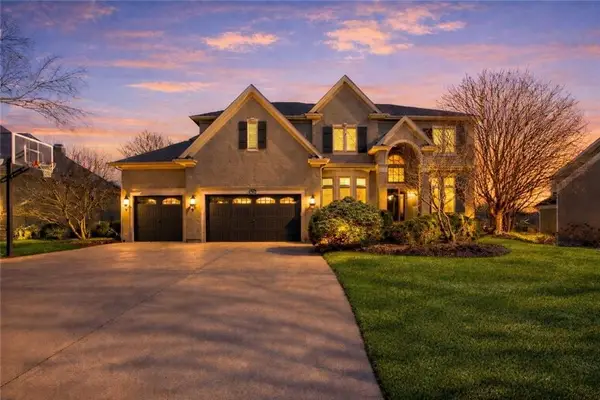 $1,095,000Active5 beds 6 baths5,863 sq. ft.
$1,095,000Active5 beds 6 baths5,863 sq. ft.14813 Rosewood Drive, Leawood, KS 66224
MLS# 2595909Listed by: PLATINUM REALTY LLC

