5304 W 148th Street, Leawood, KS 66224
Local realty services provided by:ERA McClain Brothers
5304 W 148th Street,Leawood, KS 66224
$2,195,000
- 4 Beds
- 5 Baths
- 5,484 sq. ft.
- Single family
- Active
Listed by:kimberly generally
Office:compass realty group
MLS#:2566137
Source:MOKS_HL
Price summary
- Price:$2,195,000
- Price per sq. ft.:$400.26
- Monthly HOA dues:$81.25
About this home
Welcome to this exceptional completely renovated 1.5-story estate nestled on a private double lot with 1.25-acres in the coveted Whitehorse neighborhood. Meticulously renovated with no detail spared, this 4-bedroom, 4.5-bath home blends elegance with modern functionality and a stunning salt water, heated gunite pool. From the entry you’re greeted by an expansive open floor plan with hardwood floors and designer finishes throughout. The main level features a stunning gourmet kitchen with massive island, custom cabinets, walk-in pantry with built-ins, and an impressive wet bar—ideal for both everyday living and entertaining. The living room, flows into the screened-in back patio, complete with a fireplace and ceiling heaters for year-round enjoyment. This serene space overlooks the gorgeous pool with tranquil waterfall features, remote cover, and a shallow lounging area—perfect for soaking up the sun or letting kids splash and play. The surrounding landscaping adds to the private, lush atmosphere, making the entire backyard feel like a five-star escape. The main-level primary suite is a retreat of its own, offering a soaking tub, huge custom walk-in closet with built-ins, and laundry area for convenience. Office with glass French doors is tucked away off the entry for a functional yet quiet space to work from. Upstairs, you’ll find two spacious bedrooms, each with en suite bathrooms and ample closet space. The walk-out lower level is equally impressive—featuring a second full kitchen, expansive living area, fourth en suite bedroom, and a versatile bonus room perfect for a theater or playroom. A massive fitness room with floor-to-ceiling mirrors and custom built-in cabinets completes the space, making it a wellness lover’s dream, and just steps away from the walkout leading to your backyard oasis. Discover unmatched comfort, design, and privacy conveniently located minutes from restaurants, shoppings, Blue Valley Schools, and everything South Leawood has to offer!
Contact an agent
Home facts
- Year built:1998
- Listing ID #:2566137
- Added:48 day(s) ago
- Updated:October 02, 2025 at 05:45 PM
Rooms and interior
- Bedrooms:4
- Total bathrooms:5
- Full bathrooms:4
- Half bathrooms:1
- Living area:5,484 sq. ft.
Heating and cooling
- Cooling:Electric, Zoned
- Heating:Forced Air Gas, Zoned
Structure and exterior
- Roof:Composition
- Year built:1998
- Building area:5,484 sq. ft.
Schools
- High school:Blue Valley
- Middle school:Prairie Star
- Elementary school:Sunrise Point
Utilities
- Water:City/Public
- Sewer:Public Sewer
Finances and disclosures
- Price:$2,195,000
- Price per sq. ft.:$400.26
New listings near 5304 W 148th Street
- Open Fri, 4:30 to 6:30pm
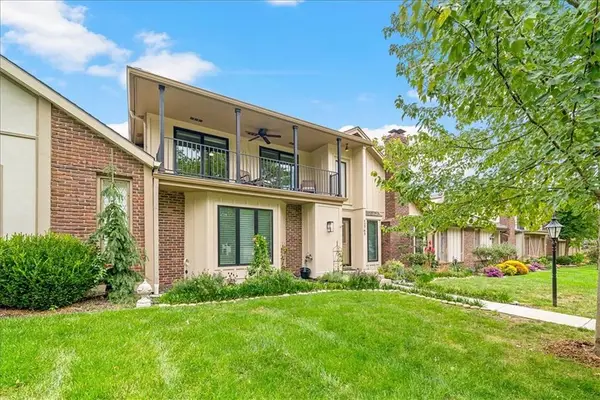 $475,000Active3 beds 3 baths2,596 sq. ft.
$475,000Active3 beds 3 baths2,596 sq. ft.12763 Overbrook Road, Leawood, KS 66209
MLS# 2575652Listed by: COMPASS REALTY GROUP - Open Thu, 4 to 6pmNew
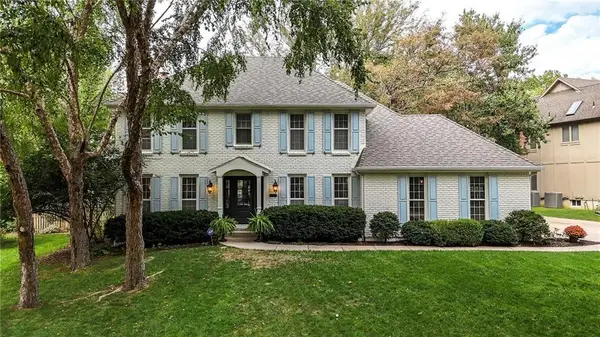 $775,000Active4 beds 4 baths3,246 sq. ft.
$775,000Active4 beds 4 baths3,246 sq. ft.5000 W 112th Terrace, Leawood, KS 66211
MLS# 2577185Listed by: RE/MAX STATE LINE - New
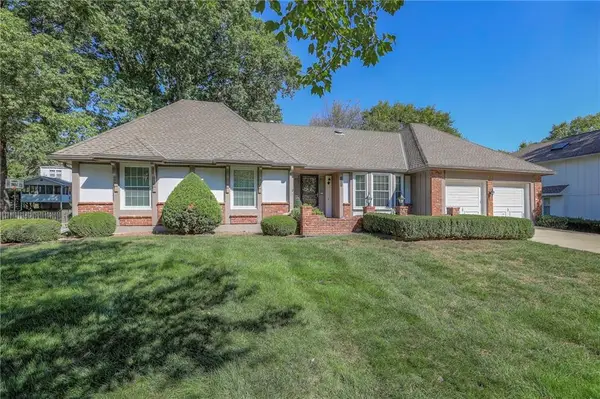 $450,000Active4 beds 4 baths2,415 sq. ft.
$450,000Active4 beds 4 baths2,415 sq. ft.2200 W 121st Street, Leawood, KS 66209
MLS# 2578193Listed by: REECENICHOLS - OVERLAND PARK - Open Sat, 11am to 1pmNew
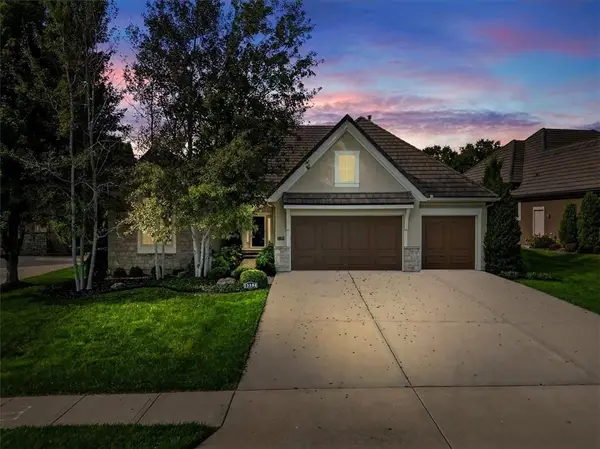 $960,000Active4 beds 3 baths3,546 sq. ft.
$960,000Active4 beds 3 baths3,546 sq. ft.15206 Catalina Street, Leawood, KS 66224
MLS# 2577577Listed by: BHG KANSAS CITY HOMES 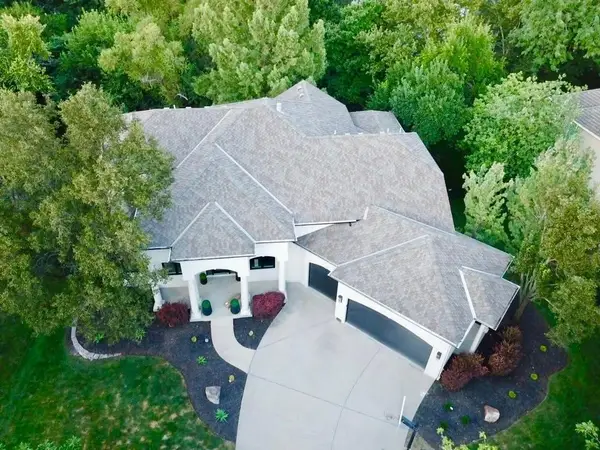 $985,000Active5 beds 5 baths5,167 sq. ft.
$985,000Active5 beds 5 baths5,167 sq. ft.4466 W 150th Terrace, Leawood, KS 66224
MLS# 2574797Listed by: PLATINUM REALTY LLC- New
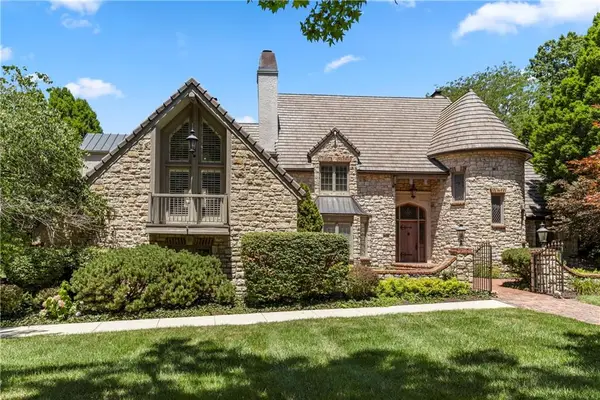 $2,400,000Active5 beds 7 baths7,944 sq. ft.
$2,400,000Active5 beds 7 baths7,944 sq. ft.3040 W 118th Terrace, Leawood, KS 66211
MLS# 2558118Listed by: COMPASS REALTY GROUP - New
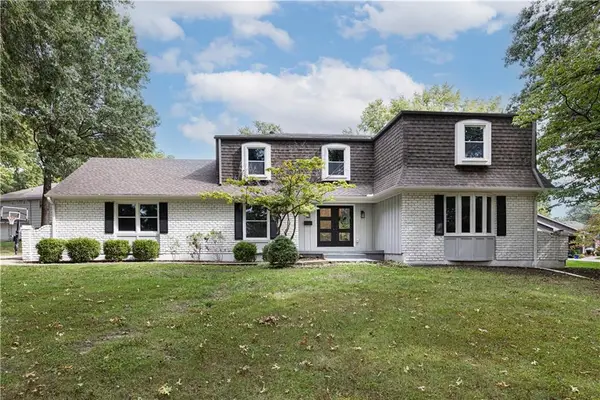 $725,000Active4 beds 4 baths3,835 sq. ft.
$725,000Active4 beds 4 baths3,835 sq. ft.10425 Mohawk Lane, Leawood, KS 66206
MLS# 2578604Listed by: REECENICHOLS - LEES SUMMIT - New
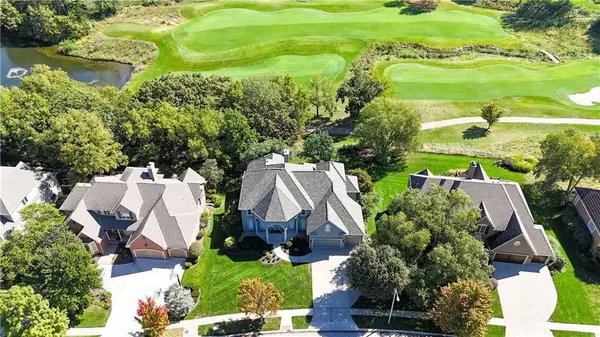 $1,100,000Active5 beds 6 baths6,256 sq. ft.
$1,100,000Active5 beds 6 baths6,256 sq. ft.15414 Iron Horse Circle, Leawood, KS 66224
MLS# 2575246Listed by: REECENICHOLS - LEAWOOD - Open Thu, 4 to 6pmNew
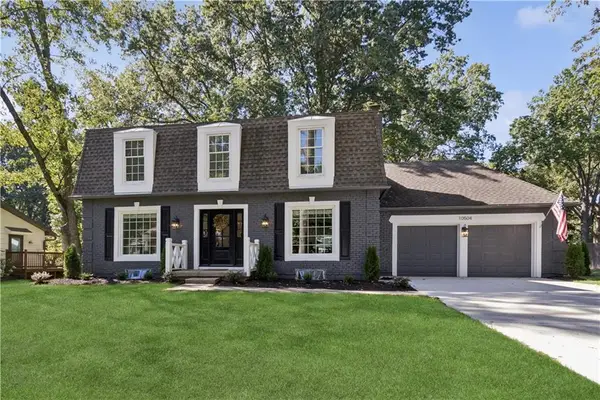 $765,000Active4 beds 3 baths2,368 sq. ft.
$765,000Active4 beds 3 baths2,368 sq. ft.10504 Belinder Road, Leawood, KS 66206
MLS# 2578220Listed by: REECENICHOLS -THE VILLAGE 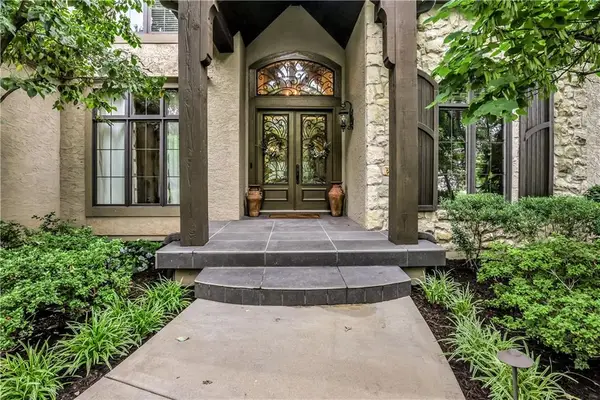 $1,875,000Active5 beds 6 baths6,575 sq. ft.
$1,875,000Active5 beds 6 baths6,575 sq. ft.14606 Briar Street, Leawood, KS 66224
MLS# 2574899Listed by: PLATINUM REALTY LLC
