8132 High Drive, Leawood, KS 66206
Local realty services provided by:ERA High Pointe Realty
Listed by: urban cool kc team, franny knight
Office: kw kansas city metro
MLS#:2526694
Source:Bay East, CCAR, bridgeMLS
Price summary
- Price:$559,000
- Price per sq. ft.:$265.68
- Monthly HOA dues:$29.17
About this home
Welcome to this dreamy, renovated ranch in highly sought-after Old Leawood, nestled in the Shawnee Mission East School District and just minutes from Prairie Village and Ward Parkway Shopping Center. This home exudes modern vibes with a midcentury twist, featuring an open-concept living and dining area that flows effortlessly into a sleek, updated kitchen. You’ll love the granite countertops, Forevermark Cabinetry, and the perfect layout for entertaining. The primary suite is an absolute retreat, boasting a cozy fireplace, a spa-like bathroom with a soaking tub, a standalone shower, and a walk-in closet complete with a washer and dryer—yes, it’s that amazing! The second and third bedrooms are equally spacious, and the finished basement, with a chic bonus office, adds even more versatility. The oversized backyard is perfect for BBQs, with a privacy fence and a fabulous patio. A circle drive and garage complete the picture. Located on a quiet dead-end street, with easy access to 435 Highway, this is the home you’ve been waiting for in Johnson County. Don’t miss your chance to live stylishly in one of the most coveted neighborhoods around!
Contact an agent
Home facts
- Year built:1950
- Listing ID #:2526694
- Added:378 day(s) ago
- Updated:February 12, 2026 at 06:33 PM
Rooms and interior
- Bedrooms:3
- Total bathrooms:2
- Full bathrooms:2
- Living area:2,104 sq. ft.
Heating and cooling
- Cooling:Electric
- Heating:Natural Gas
Structure and exterior
- Roof:Composition
- Year built:1950
- Building area:2,104 sq. ft.
Schools
- Elementary school:Corinth
Utilities
- Water:City/Public
- Sewer:City/Public
Finances and disclosures
- Price:$559,000
- Price per sq. ft.:$265.68
New listings near 8132 High Drive
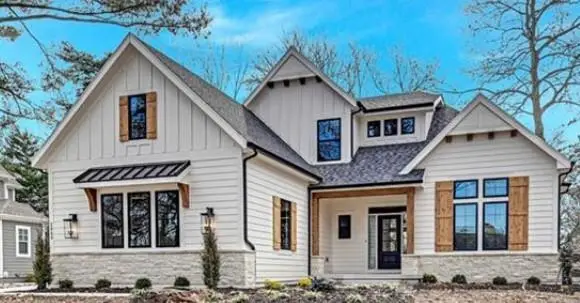 $1,702,326Pending4 beds 5 baths2,934 sq. ft.
$1,702,326Pending4 beds 5 baths2,934 sq. ft.3521 W 92 Nd Place, Leawood, KS 66206
MLS# 2601489Listed by: PLATINUM REALTY LLC- New
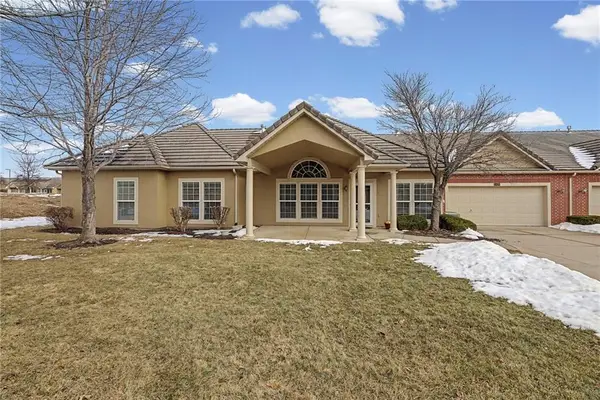 $424,999Active3 beds 2 baths1,723 sq. ft.
$424,999Active3 beds 2 baths1,723 sq. ft.5418 W 145th Street, Leawood, KS 66224
MLS# 2601403Listed by: FOUNDATION REAL ESTATE SERVICES LLC - Open Sat, 1 to 3pm
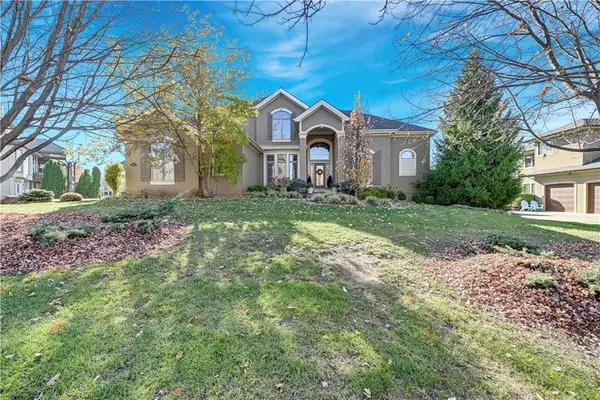 $1,200,000Active5 beds 7 baths6,117 sq. ft.
$1,200,000Active5 beds 7 baths6,117 sq. ft.2707 W 139th Street, Leawood, KS 66224
MLS# 2589724Listed by: REECENICHOLS - LEAWOOD  $1,750,000Active4 beds 5 baths4,130 sq. ft.
$1,750,000Active4 beds 5 baths4,130 sq. ft.9645 Manor Road, Leawood, KS 66206
MLS# 2597336Listed by: REECENICHOLS- LEAWOOD TOWN CENTER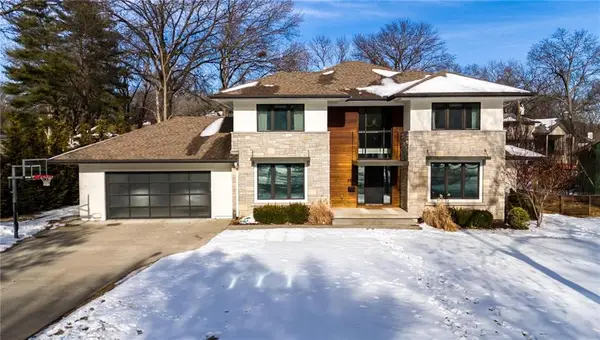 $1,195,000Pending4 beds 4 baths3,554 sq. ft.
$1,195,000Pending4 beds 4 baths3,554 sq. ft.3012 W 91st Street, Leawood, KS 66206
MLS# 2598948Listed by: KELLER WILLIAMS REALTY PARTNERS INC.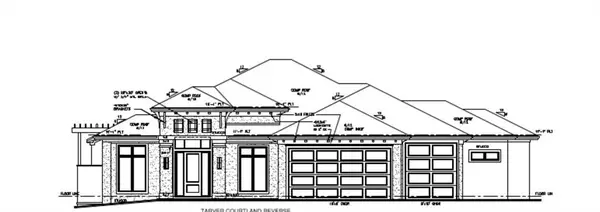 $1,908,064Pending4 beds 6 baths4,393 sq. ft.
$1,908,064Pending4 beds 6 baths4,393 sq. ft.3540 W 133rd Terrace, Leawood, KS 66209
MLS# 2600875Listed by: WEICHERT, REALTORS WELCH & CO. $775,000Pending4 beds 5 baths3,787 sq. ft.
$775,000Pending4 beds 5 baths3,787 sq. ft.3204 W 129th Street, Leawood, KS 66209
MLS# 2597714Listed by: REECENICHOLS - LEAWOOD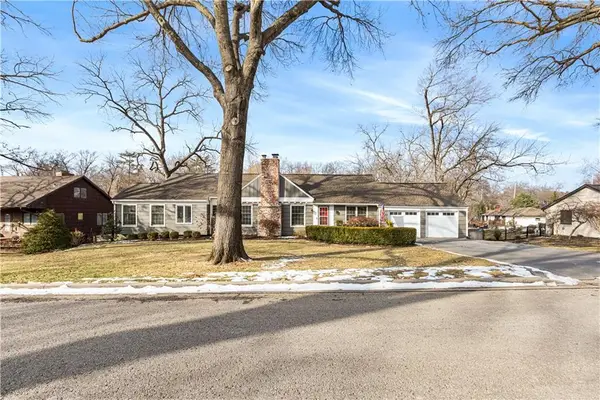 $660,000Pending3 beds 3 baths2,386 sq. ft.
$660,000Pending3 beds 3 baths2,386 sq. ft.8302 Cherokee Lane, Leawood, KS 66206
MLS# 2599447Listed by: REAL BROKER, LLC- New
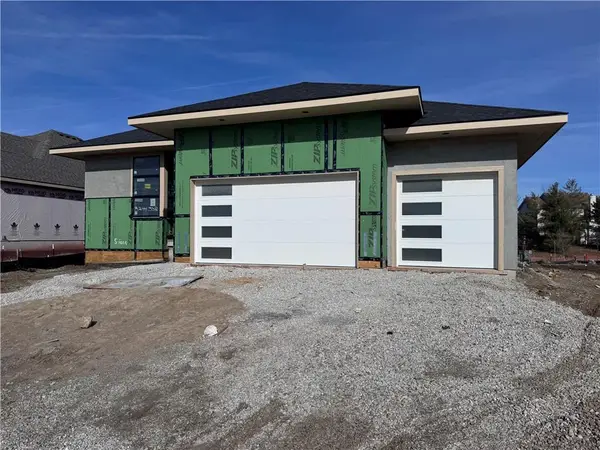 $1,418,550Active4 beds 3 baths3,552 sq. ft.
$1,418,550Active4 beds 3 baths3,552 sq. ft.3244 W 133rd Terrace, Leawood, KS 66209
MLS# 2600603Listed by: WEICHERT, REALTORS WELCH & CO. 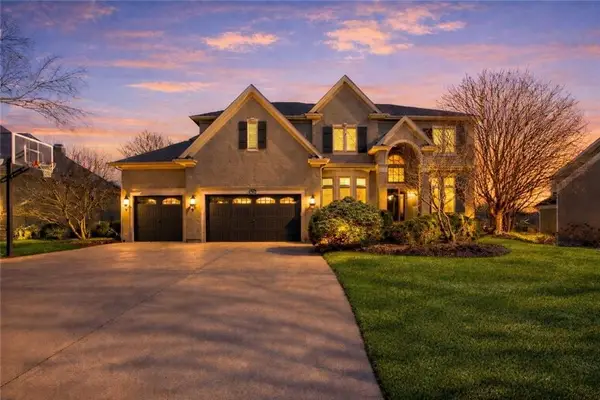 $1,095,000Active5 beds 6 baths5,863 sq. ft.
$1,095,000Active5 beds 6 baths5,863 sq. ft.14813 Rosewood Drive, Leawood, KS 66224
MLS# 2595909Listed by: PLATINUM REALTY LLC

