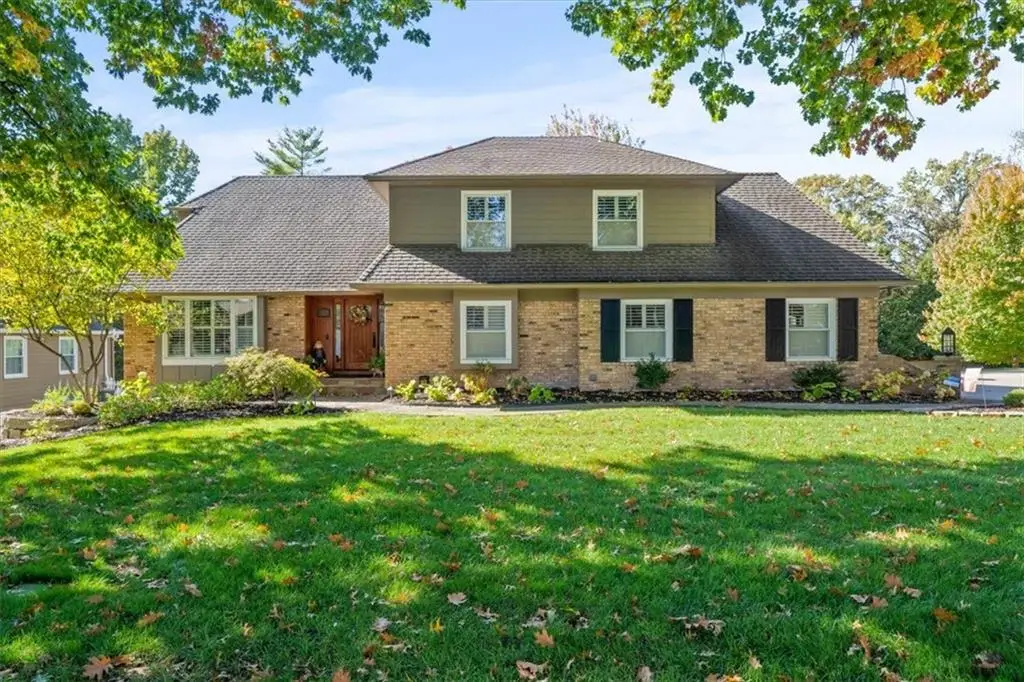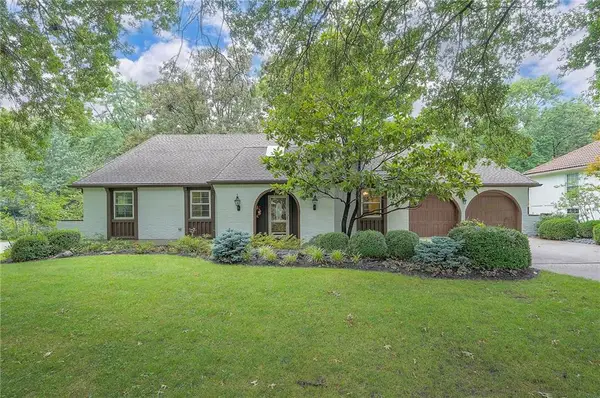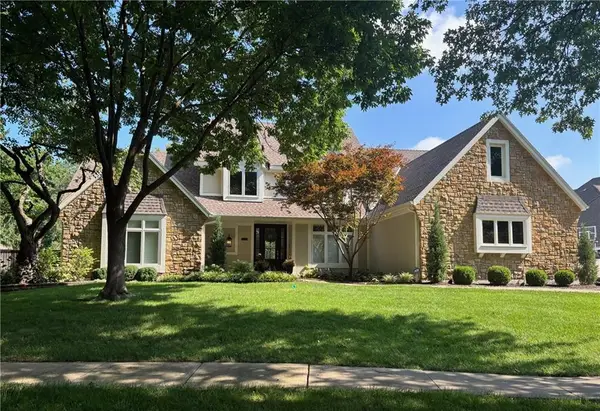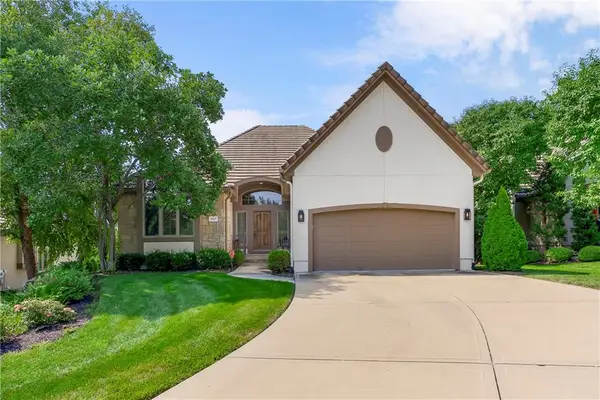8204 Cherokee Circle, Leawood, KS 66206
Local realty services provided by:ERA High Pointe Realty



8204 Cherokee Circle,Leawood, KS 66206
$1,100,000
- 4 Beds
- 4 Baths
- 3,312 sq. ft.
- Single family
- Pending
Listed by:lisa ruben team
Office:reecenichols - country club plaza
MLS#:2558766
Source:MOKS_HL
Price summary
- Price:$1,100,000
- Price per sq. ft.:$332.13
- Monthly HOA dues:$29.17
About this home
Don’t miss this beautifully updated and meticulously maintained Old Leawood home, where classic charm meets modern luxury. This home abounds with thoughtful details at every turn! The spacious main level features a bright living room with custom built-ins, formal dining room, and an inviting family room with a cozy fireplace all featuring gleaming hardwood floors and Plantation shutters. The heart of the home is the fabulous Chef’s kitchen, showcasing a large island, Quartzite countertops, top-of-the-line Sub-Zero and Wolf appliances, heated slate floors, wine refrigerator, and pull-out pantry. The breakfast nook with built in coffee bar overlooks the beautifully landscaped backyard and expansive stone patio complete with a fireplace and built in grill. The THREE car garage (rare for old Leawood) opens to a large, main level laundry and mudroom space. Upstairs, the generous primary suite includes a flexible bonus space, perfect for an office, siting room or workout area. The luxurious primary bath features dual vanities, heated floors, and two walk-in closets. Three additional bedrooms with hardwood floors and walk in closets, and two full bathrooms (also with heated floors) complete the upstairs. The walkout lower level is ideal for entertaining with a built-in media center, full bar area, and plenty of space to relax or host game days. Over $75,000 in recent updates have been invested into this stunning property--including a brand-new roof, LVT flooring in the basement, new hot water heater & fresh paint throughout—making it truly move-in ready. Located within walking distance of the popular Corinth shopping and dining area, this home offers convenience and comfort in one of Leawood’s most sought-after neighborhoods. A must-see!
Contact an agent
Home facts
- Year built:1966
- Listing Id #:2558766
- Added:35 day(s) ago
- Updated:July 14, 2025 at 07:41 AM
Rooms and interior
- Bedrooms:4
- Total bathrooms:4
- Full bathrooms:3
- Half bathrooms:1
- Living area:3,312 sq. ft.
Heating and cooling
- Cooling:Electric
- Heating:Natural Gas
Structure and exterior
- Roof:Composition
- Year built:1966
- Building area:3,312 sq. ft.
Schools
- High school:SM East
- Middle school:Indian Hills
- Elementary school:Corinth
Utilities
- Water:City/Public
- Sewer:Public Sewer
Finances and disclosures
- Price:$1,100,000
- Price per sq. ft.:$332.13
New listings near 8204 Cherokee Circle
- New
 $450,000Active3 beds 3 baths2,401 sq. ft.
$450,000Active3 beds 3 baths2,401 sq. ft.6907 W 129 Place, Leawood, KS 66209
MLS# 2568732Listed by: COMPASS REALTY GROUP  $495,000Active4 beds 3 baths2,514 sq. ft.
$495,000Active4 beds 3 baths2,514 sq. ft.10508 Lee Boulevard, Leawood, KS 66206
MLS# 2564787Listed by: KELLER WILLIAMS REALTY PARTNERS INC. $320,000Active2 beds 2 baths1,156 sq. ft.
$320,000Active2 beds 2 baths1,156 sq. ft.11626 Tomahawk Creek Parkway #J, Leawood, KS 66211
MLS# 2566680Listed by: REAL BROKER, LLC- Open Thu, 4 to 6pmNew
 $390,000Active2 beds 2 baths1,468 sq. ft.
$390,000Active2 beds 2 baths1,468 sq. ft.5401 W 145th Street, Leawood, KS 66224
MLS# 2567076Listed by: REECENICHOLS - LEAWOOD  $1,200,000Pending5 beds 5 baths3,577 sq. ft.
$1,200,000Pending5 beds 5 baths3,577 sq. ft.4800 W 112th Terrace, Leawood, KS 66211
MLS# 2568808Listed by: REECENICHOLS - LEAWOOD- New
 $989,000Active4 beds 3 baths3,142 sq. ft.
$989,000Active4 beds 3 baths3,142 sq. ft.2760 W 133rd Terrace, Leawood, KS 66209
MLS# 2568895Listed by: WEICHERT, REALTORS WELCH & COM - New
 $969,900Active4 beds 3 baths3,356 sq. ft.
$969,900Active4 beds 3 baths3,356 sq. ft.11417 Granada Court, Leawood, KS 66211
MLS# 2563815Listed by: EXP REALTY LLC  $1,100,000Active5 beds 5 baths4,522 sq. ft.
$1,100,000Active5 beds 5 baths4,522 sq. ft.13804 Alhambra Street, Leawood, KS 66224
MLS# 2565277Listed by: CHARTWELL REALTY LLC- New
 $625,000Active2 beds 4 baths3,397 sq. ft.
$625,000Active2 beds 4 baths3,397 sq. ft.5301 W 154th Street, Leawood, KS 66224
MLS# 2567445Listed by: REAL BROKER, LLC  $240,000Pending1 beds 1 baths908 sq. ft.
$240,000Pending1 beds 1 baths908 sq. ft.11616 Tomahawk Creek Parkway #D, Leawood, KS 66211
MLS# 2567733Listed by: REECENICHOLS - LEAWOOD
