8315 Lee Boulevard, Leawood, KS 66206
Local realty services provided by:ERA High Pointe Realty
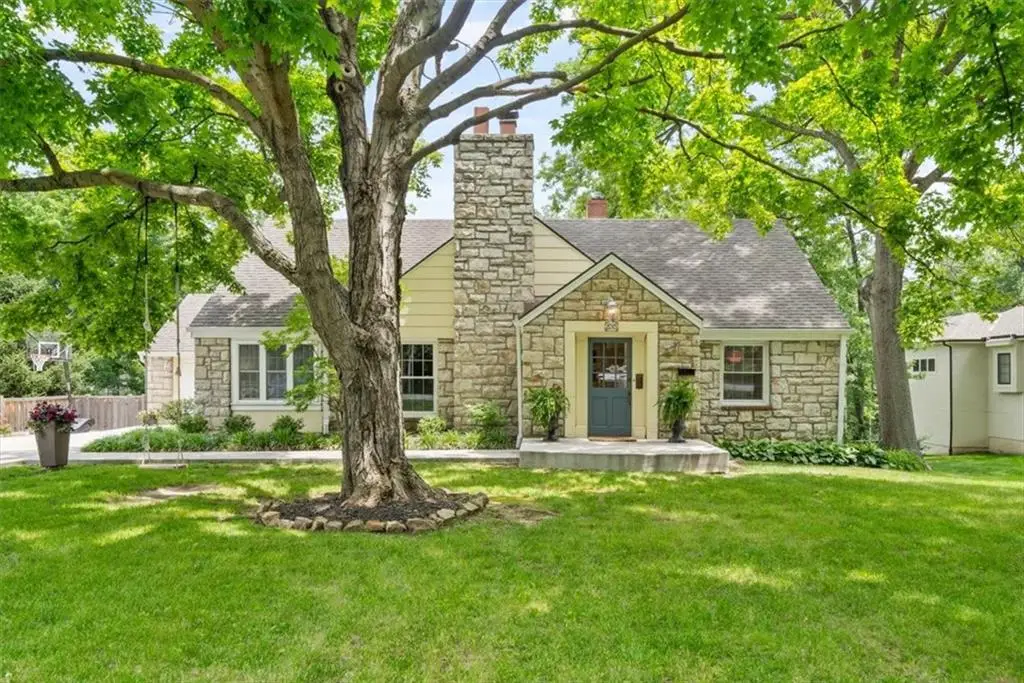
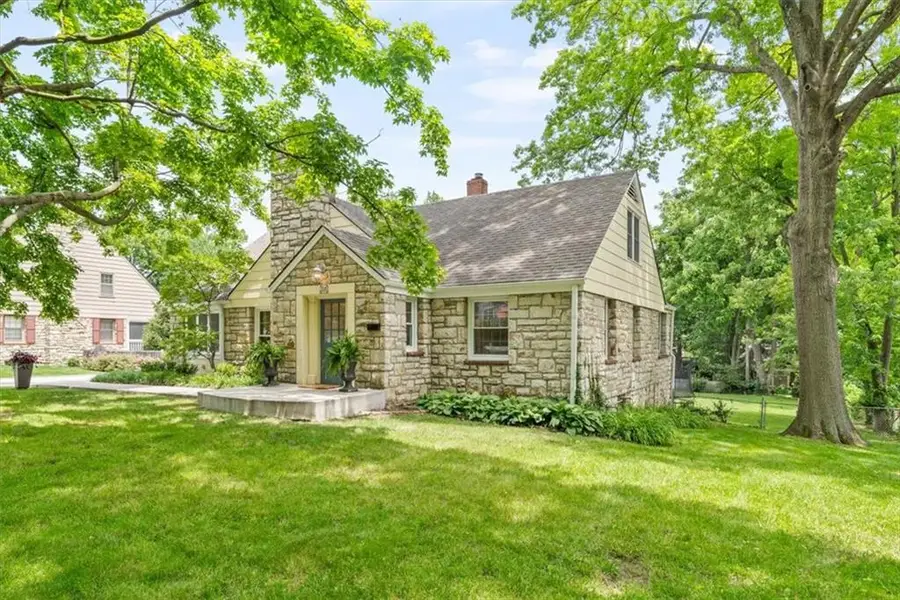
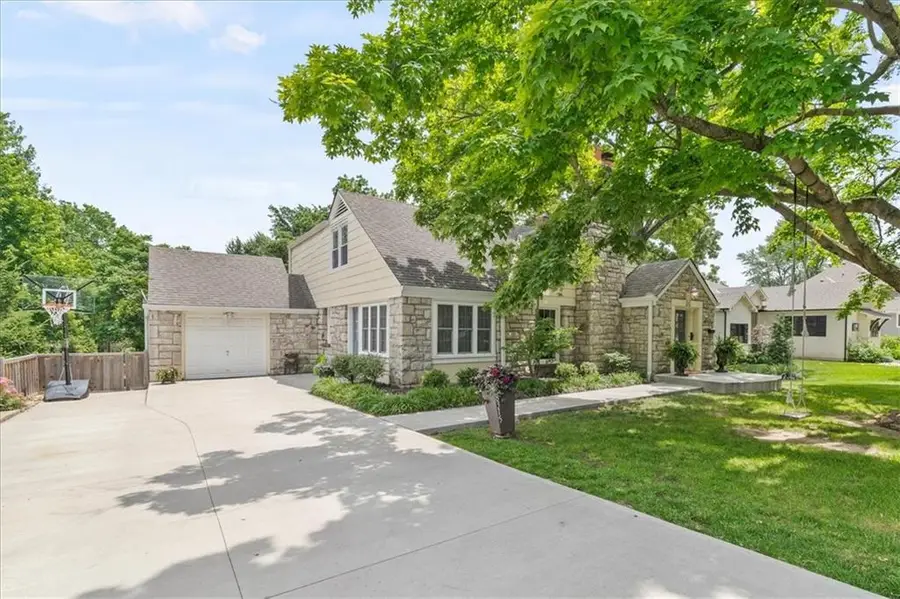
8315 Lee Boulevard,Leawood, KS 66206
$650,000
- 4 Beds
- 3 Baths
- 2,800 sq. ft.
- Single family
- Pending
Listed by:drew baranowski
Office:parkway real estate llc.
MLS#:2556622
Source:MOKS_HL
Price summary
- Price:$650,000
- Price per sq. ft.:$232.14
- Monthly HOA dues:$29.17
About this home
Welcome to this classic, charming, original Leawood stone home on desirable Lee Boulevard. It sits on a flat almost 1/2 acre lot with a backyard perfect for a pool, pickleball/sport court, gardens, etc. with room to spare. Featuring an updated semi-open floor plan on the main level with refinished hardwood floors, a working fireplace, bonus converted porch multi-use mudroom/office that can be opened or closed to living room and kitchen allowing for flexibility and easy entertaining. Walk through the light filled dining area that looks over the backyard to find two bedrooms and a charming shared hall bath. Heading upstairs, the stairway has been opened up with a custom oak screen wall on one side to add even more light and visibility to the main floor. Upstairs you will find a great flex space loft area with a large walk in closet, a large bathroom with huge tub and separate shower, and two large bedrooms. Stairs and flooring on 2nd level are new and additional insulation has been added. Down to the walkout basement and you will find a large storage space that is closed off from the 400sf of finished area with a pool table that stays, a half bath, and kitchenette that could easily be converted into a full kitchen. The basement walks out to a patio and the large backyard, perfect for indoor/outdoor living and entertaining. Corinth elementary, IH middle, and SM East hs are all close by. The chance to live "as is" in the heart of Leawood with easy access to schools, dining, and entertainment all while adding your own touches, big or small, make this an incredible opportunity. Lot size and layout also leave room for expansion while still keeping a large backyard. Sellers have explored expansions that would incorporate a multi-car garage and expanded kitchen/main living area.
Contact an agent
Home facts
- Year built:1940
- Listing Id #:2556622
- Added:61 day(s) ago
- Updated:July 14, 2025 at 07:41 AM
Rooms and interior
- Bedrooms:4
- Total bathrooms:3
- Full bathrooms:2
- Half bathrooms:1
- Living area:2,800 sq. ft.
Heating and cooling
- Cooling:Electric
- Heating:Natural Gas
Structure and exterior
- Roof:Composition
- Year built:1940
- Building area:2,800 sq. ft.
Schools
- High school:SM East
- Middle school:Indian Hills
- Elementary school:Corinth
Utilities
- Water:City/Public
- Sewer:Public Sewer
Finances and disclosures
- Price:$650,000
- Price per sq. ft.:$232.14
New listings near 8315 Lee Boulevard
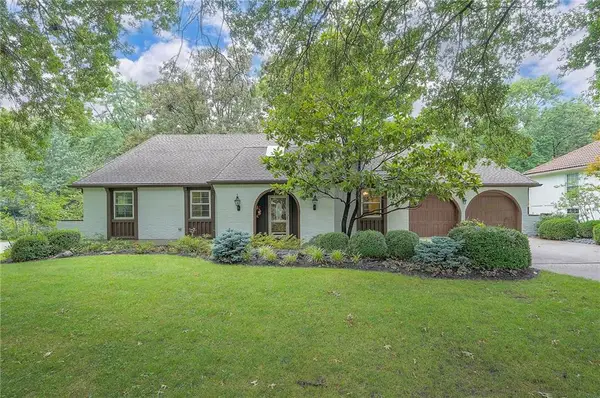 $495,000Active4 beds 3 baths2,514 sq. ft.
$495,000Active4 beds 3 baths2,514 sq. ft.10508 Lee Boulevard, Leawood, KS 66206
MLS# 2564787Listed by: KELLER WILLIAMS REALTY PARTNERS INC. $320,000Active2 beds 2 baths1,156 sq. ft.
$320,000Active2 beds 2 baths1,156 sq. ft.11626 Tomahawk Creek Parkway #J, Leawood, KS 66211
MLS# 2566680Listed by: REAL BROKER, LLC- Open Thu, 4 to 6pmNew
 $390,000Active2 beds 2 baths1,468 sq. ft.
$390,000Active2 beds 2 baths1,468 sq. ft.5401 W 145th Street, Leawood, KS 66224
MLS# 2567076Listed by: REECENICHOLS - LEAWOOD 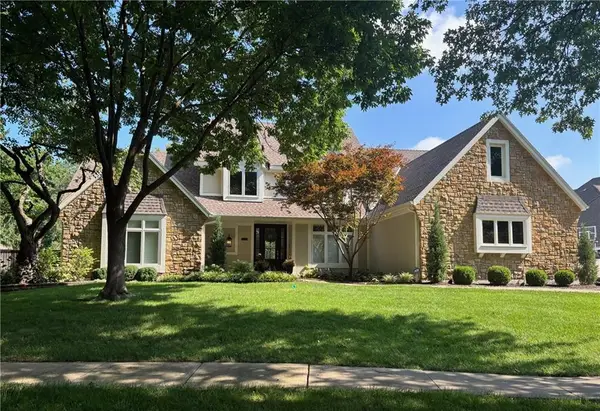 $1,200,000Pending5 beds 5 baths3,577 sq. ft.
$1,200,000Pending5 beds 5 baths3,577 sq. ft.4800 W 112th Terrace, Leawood, KS 66211
MLS# 2568808Listed by: REECENICHOLS - LEAWOOD- New
 $989,000Active4 beds 3 baths3,142 sq. ft.
$989,000Active4 beds 3 baths3,142 sq. ft.2760 W 133rd Terrace, Leawood, KS 66209
MLS# 2568895Listed by: WEICHERT, REALTORS WELCH & COM - New
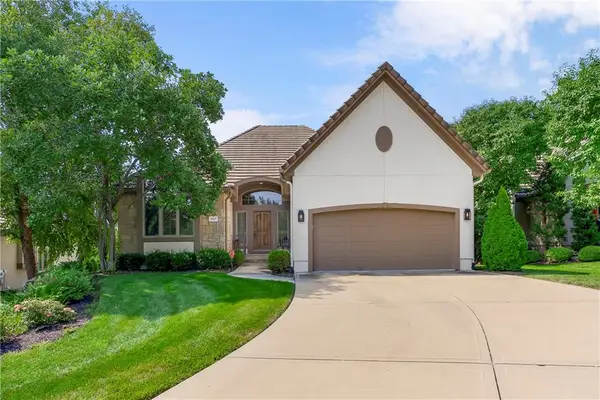 $969,900Active4 beds 3 baths3,356 sq. ft.
$969,900Active4 beds 3 baths3,356 sq. ft.11417 Granada Court, Leawood, KS 66211
MLS# 2563815Listed by: EXP REALTY LLC  $1,100,000Active5 beds 5 baths4,522 sq. ft.
$1,100,000Active5 beds 5 baths4,522 sq. ft.13804 Alhambra Street, Leawood, KS 66224
MLS# 2565277Listed by: CHARTWELL REALTY LLC- New
 $625,000Active2 beds 4 baths3,397 sq. ft.
$625,000Active2 beds 4 baths3,397 sq. ft.5301 W 154th Street, Leawood, KS 66224
MLS# 2567445Listed by: REAL BROKER, LLC  $240,000Pending1 beds 1 baths908 sq. ft.
$240,000Pending1 beds 1 baths908 sq. ft.11616 Tomahawk Creek Parkway #D, Leawood, KS 66211
MLS# 2567733Listed by: REECENICHOLS - LEAWOOD- New
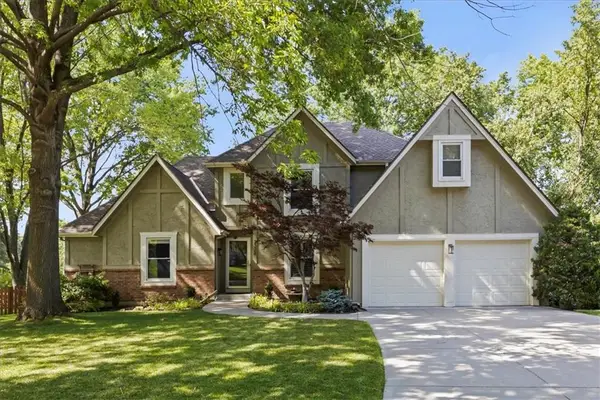 $799,900Active6 beds 4 baths4,356 sq. ft.
$799,900Active6 beds 4 baths4,356 sq. ft.2328 W 123rd Terrace, Leawood, KS 66209
MLS# 2563556Listed by: REECENICHOLS - COUNTRY CLUB PLAZA
