8410 Cherokee Lane, Leawood, KS 66206
Local realty services provided by:ERA McClain Brothers
8410 Cherokee Lane,Leawood, KS 66206
$700,000
- 4 Beds
- 3 Baths
- 2,705 sq. ft.
- Single family
- Active
Listed by: dustin medlin
Office: kw diamond partners
MLS#:2504778
Source:Bay East, CCAR, bridgeMLS
Price summary
- Price:$700,000
- Price per sq. ft.:$258.78
About this home
Back on Market, no fault of the seller. Don't miss this Super Location overlooking the lake and just down the street from Corinth Square. Home is recently remodeled and now features Hardwood floors throughout the Main and upper level. Open feeling from Entry into the main living area with an eye catching large wood burning fireplace as the focal point. Spacious Kitchen features all new cabinets, Quartz, a backsplash you will love, and Thor appliances. Formal Dining room with character featuring a double sided fireplace and vaulted ceiling. Climate controlled sunroom with Travertine tile for those wonderful fall evenings enjoying the backyard landscaping in comfort. Primary Bedroom is extra roomy now with a built in coffee bar and mini fridge, sizeable walk-in closet, Attached Laundry area for convenience, and an En - Suite bath remodeled with custom tile shower, rain head, lighted mirror and more. Finished basement boasts wine bar for entertaining featuring wet bar w/ mini fridge and 4th bedroom/office with Egress Window, and still has room for storage. Owner/Agent
Contact an agent
Home facts
- Year built:1957
- Listing ID #:2504778
- Added:545 day(s) ago
- Updated:February 12, 2026 at 05:33 PM
Rooms and interior
- Bedrooms:4
- Total bathrooms:3
- Full bathrooms:2
- Half bathrooms:1
- Living area:2,705 sq. ft.
Heating and cooling
- Cooling:Electric
- Heating:Natural Gas
Structure and exterior
- Roof:Composition
- Year built:1957
- Building area:2,705 sq. ft.
Schools
- High school:East
- Middle school:Indian Hills
- Elementary school:Corinth
Utilities
- Water:City/Public
- Sewer:City/Public
Finances and disclosures
- Price:$700,000
- Price per sq. ft.:$258.78
New listings near 8410 Cherokee Lane
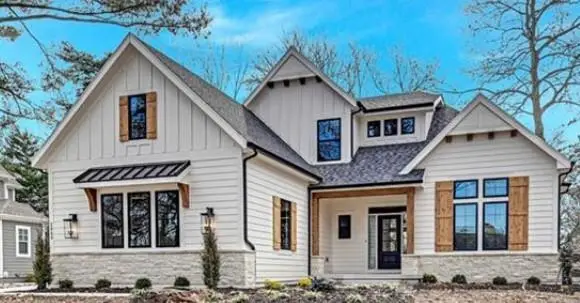 $1,702,326Pending4 beds 5 baths2,934 sq. ft.
$1,702,326Pending4 beds 5 baths2,934 sq. ft.3521 W 92 Nd Place, Leawood, KS 66206
MLS# 2601489Listed by: PLATINUM REALTY LLC- New
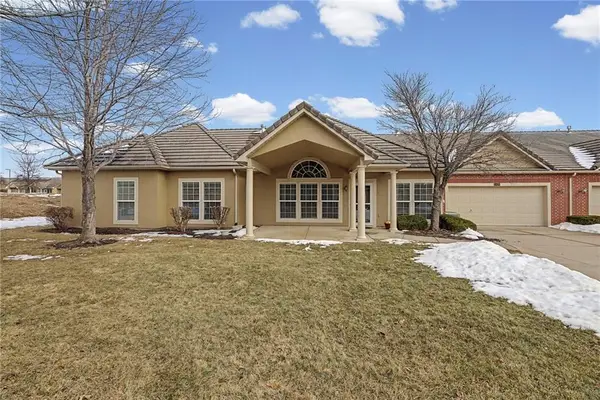 $424,999Active3 beds 2 baths1,723 sq. ft.
$424,999Active3 beds 2 baths1,723 sq. ft.5418 W 145th Street, Leawood, KS 66224
MLS# 2601403Listed by: FOUNDATION REAL ESTATE SERVICES LLC - Open Sat, 1 to 3pm
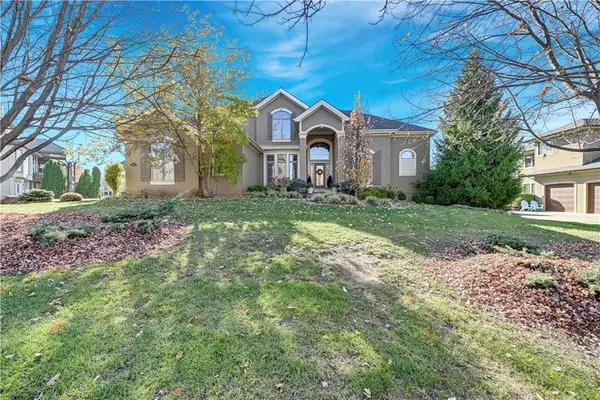 $1,200,000Active5 beds 7 baths6,117 sq. ft.
$1,200,000Active5 beds 7 baths6,117 sq. ft.2707 W 139th Street, Leawood, KS 66224
MLS# 2589724Listed by: REECENICHOLS - LEAWOOD  $1,750,000Active4 beds 5 baths4,130 sq. ft.
$1,750,000Active4 beds 5 baths4,130 sq. ft.9645 Manor Road, Leawood, KS 66206
MLS# 2597336Listed by: REECENICHOLS- LEAWOOD TOWN CENTER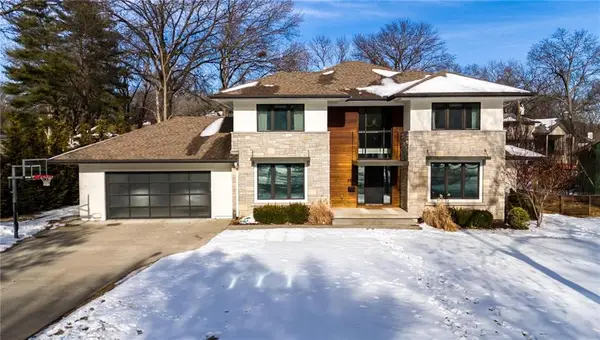 $1,195,000Pending4 beds 4 baths3,554 sq. ft.
$1,195,000Pending4 beds 4 baths3,554 sq. ft.3012 W 91st Street, Leawood, KS 66206
MLS# 2598948Listed by: KELLER WILLIAMS REALTY PARTNERS INC.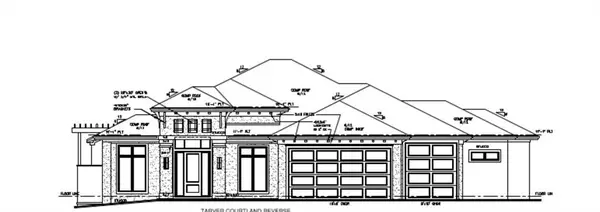 $1,908,064Pending4 beds 6 baths4,393 sq. ft.
$1,908,064Pending4 beds 6 baths4,393 sq. ft.3540 W 133rd Terrace, Leawood, KS 66209
MLS# 2600875Listed by: WEICHERT, REALTORS WELCH & CO. $775,000Pending4 beds 5 baths3,787 sq. ft.
$775,000Pending4 beds 5 baths3,787 sq. ft.3204 W 129th Street, Leawood, KS 66209
MLS# 2597714Listed by: REECENICHOLS - LEAWOOD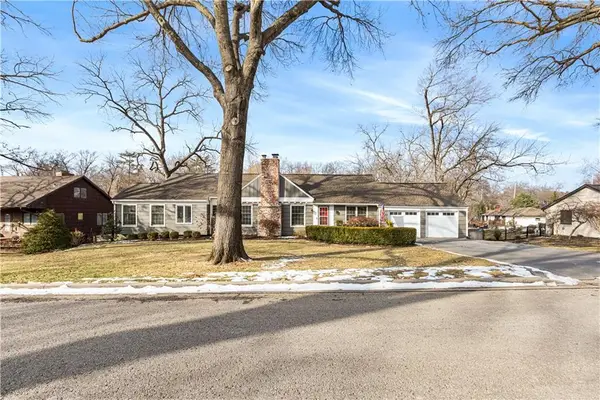 $660,000Pending3 beds 3 baths2,386 sq. ft.
$660,000Pending3 beds 3 baths2,386 sq. ft.8302 Cherokee Lane, Leawood, KS 66206
MLS# 2599447Listed by: REAL BROKER, LLC- New
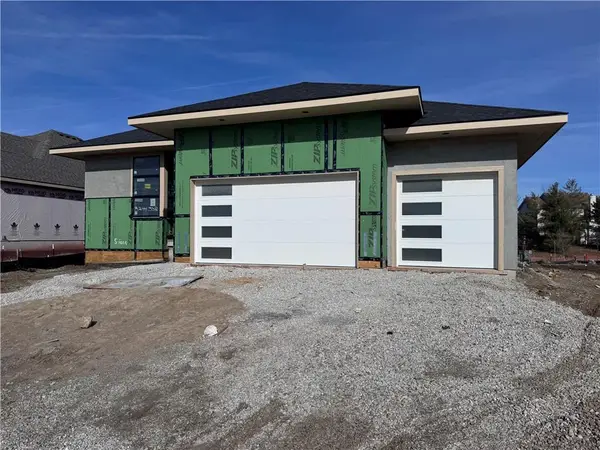 $1,418,550Active4 beds 3 baths3,552 sq. ft.
$1,418,550Active4 beds 3 baths3,552 sq. ft.3244 W 133rd Terrace, Leawood, KS 66209
MLS# 2600603Listed by: WEICHERT, REALTORS WELCH & CO. 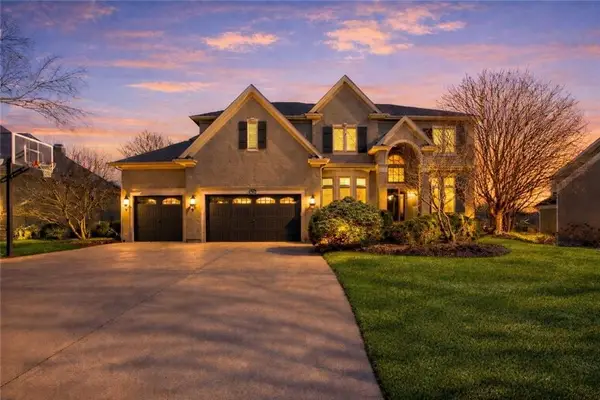 $1,095,000Active5 beds 6 baths5,863 sq. ft.
$1,095,000Active5 beds 6 baths5,863 sq. ft.14813 Rosewood Drive, Leawood, KS 66224
MLS# 2595909Listed by: PLATINUM REALTY LLC

