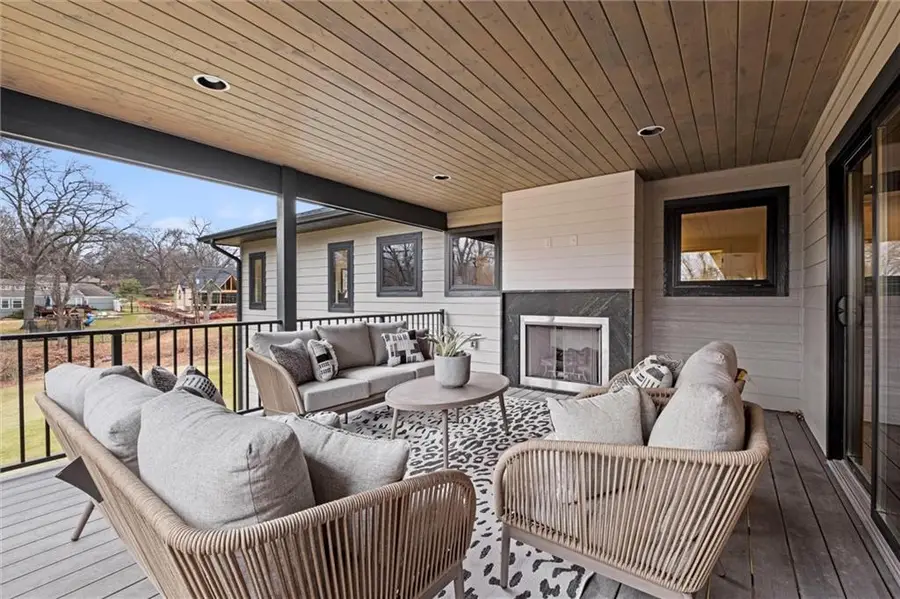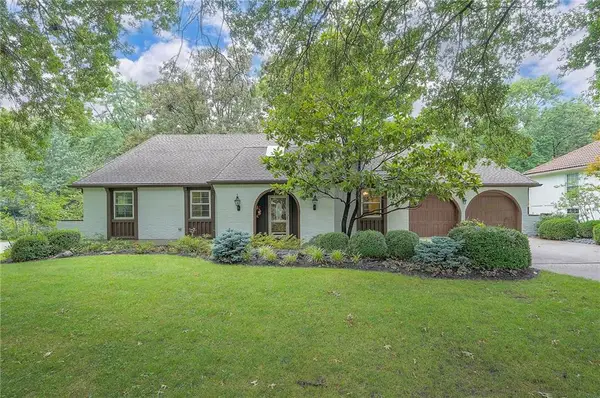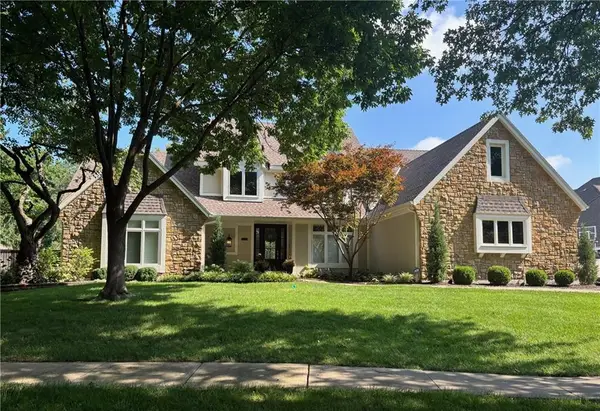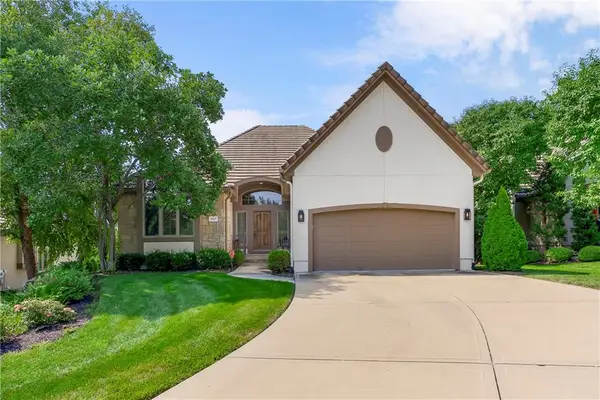9628 Meadow Lane, Leawood, KS 66206
Local realty services provided by:ERA High Pointe Realty



9628 Meadow Lane,Leawood, KS 66206
$1,749,000
- 4 Beds
- 4 Baths
- 4,534 sq. ft.
- Single family
- Active
Listed by:shelley staton
Office:reecenichols -the village
MLS#:2545699
Source:MOKS_HL
Price summary
- Price:$1,749,000
- Price per sq. ft.:$385.75
- Monthly HOA dues:$40
About this home
One of a kind luxury retreat – a completely reimagined Leawood ranch on a sprawling 3/4 acre lot overlooking two serene ponds. The chef’s kitchen features gourmet Jenn-Air & Miele appliances, walk-in pantry, custom walnut cabinetry, and a dramatic 8ft quartzite waterfall edge island. The airy vaulted living room opens to the kitchen with floating illuminated walnut shelves and a fireplace with remote timer. Entertain on the covered lanai with black quartz fireplace, stained wood ceiling and composite decking with a wall of glass opening to the living room; it's a lovely open air extension of your living space. The owner's wing offers peaceful sunset pond views on your fresh air terrace, an indulgent soaking tub, an XL zero-entry shower with dual heads, and a custom walk-in closet with fully adjustable built-in cabinetry and laundry room. A sophisticated office space is near the primary suite for work from home flexibility or nursery possibilities. Stylish organization station has floor-to-ceiling built-ins, a coffee bar & pantry. Impressive foyer with oak herringbone flooring, custom crafted waterfall edge staircase with modern luxe 15ft spiral lighting. 3 addtl main level bedrooms and 2 baths including an emerald tiled shower and a luxurious guest suite with private bath. The lower level has endless possibilities for entertainment, with a wet bar, GE Profile wine fridge, full size refrigerator, custom cabinetry, designer tile, floating white oak shelving and knurling hardware, spacious family room with sleek brick fireplace, a media room with floating underlit built-in cabinets. Additional spaces include a game room, a gym studio with fitness flooring and 9ft tall glass wall, and a third garage. Smart thermostats, WiFi-enabled garage dr openers, new Anderson casement windows, and 96% high-efficiency zoned HVAC systems, this home offers ultimate comfort and peace of mind.
Contact an agent
Home facts
- Year built:1955
- Listing Id #:2545699
- Added:111 day(s) ago
- Updated:August 11, 2025 at 03:02 PM
Rooms and interior
- Bedrooms:4
- Total bathrooms:4
- Full bathrooms:4
- Living area:4,534 sq. ft.
Heating and cooling
- Cooling:Electric, Zoned
- Heating:Forced Air Gas, Zoned
Structure and exterior
- Roof:Composition, Metal
- Year built:1955
- Building area:4,534 sq. ft.
Schools
- High school:SM South
- Middle school:Indian Woods
- Elementary school:Brookwood
Utilities
- Water:City/Public
- Sewer:Public Sewer
Finances and disclosures
- Price:$1,749,000
- Price per sq. ft.:$385.75
New listings near 9628 Meadow Lane
- New
 $450,000Active3 beds 3 baths2,401 sq. ft.
$450,000Active3 beds 3 baths2,401 sq. ft.6907 W 129 Place, Leawood, KS 66209
MLS# 2568732Listed by: COMPASS REALTY GROUP  $495,000Active4 beds 3 baths2,514 sq. ft.
$495,000Active4 beds 3 baths2,514 sq. ft.10508 Lee Boulevard, Leawood, KS 66206
MLS# 2564787Listed by: KELLER WILLIAMS REALTY PARTNERS INC. $320,000Active2 beds 2 baths1,156 sq. ft.
$320,000Active2 beds 2 baths1,156 sq. ft.11626 Tomahawk Creek Parkway #J, Leawood, KS 66211
MLS# 2566680Listed by: REAL BROKER, LLC- Open Thu, 4 to 6pmNew
 $390,000Active2 beds 2 baths1,468 sq. ft.
$390,000Active2 beds 2 baths1,468 sq. ft.5401 W 145th Street, Leawood, KS 66224
MLS# 2567076Listed by: REECENICHOLS - LEAWOOD  $1,200,000Pending5 beds 5 baths3,577 sq. ft.
$1,200,000Pending5 beds 5 baths3,577 sq. ft.4800 W 112th Terrace, Leawood, KS 66211
MLS# 2568808Listed by: REECENICHOLS - LEAWOOD- New
 $1,019,000Active4 beds 3 baths2,837 sq. ft.
$1,019,000Active4 beds 3 baths2,837 sq. ft.2756 W 133rd Terrace, Leawood, KS 66209
MLS# 2568882Listed by: WEICHERT, REALTORS WELCH & COM - New
 $989,000Active4 beds 3 baths3,142 sq. ft.
$989,000Active4 beds 3 baths3,142 sq. ft.2760 W 133rd Terrace, Leawood, KS 66209
MLS# 2568895Listed by: WEICHERT, REALTORS WELCH & COM - New
 $969,900Active4 beds 3 baths3,356 sq. ft.
$969,900Active4 beds 3 baths3,356 sq. ft.11417 Granada Court, Leawood, KS 66211
MLS# 2563815Listed by: EXP REALTY LLC  $1,100,000Active5 beds 5 baths4,522 sq. ft.
$1,100,000Active5 beds 5 baths4,522 sq. ft.13804 Alhambra Street, Leawood, KS 66224
MLS# 2565277Listed by: CHARTWELL REALTY LLC- New
 $625,000Active2 beds 4 baths3,397 sq. ft.
$625,000Active2 beds 4 baths3,397 sq. ft.5301 W 154th Street, Leawood, KS 66224
MLS# 2567445Listed by: REAL BROKER, LLC
