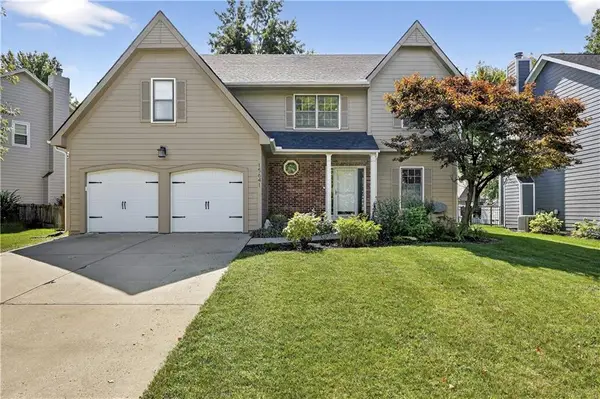10126 Earnshaw Street, Lenexa, KS 66215
Local realty services provided by:ERA High Pointe Realty
10126 Earnshaw Street,Lenexa, KS 66215
$325,000
- 4 Beds
- 3 Baths
- 2,112 sq. ft.
- Single family
- Pending
Listed by:luanne reeves
Office:kw diamond partners
MLS#:2567429
Source:MOKS_HL
Price summary
- Price:$325,000
- Price per sq. ft.:$153.88
- Monthly HOA dues:$29.17
About this home
Quiet Neighborhood --No Through Street. Great Space and Opportunity in this Lenexa Split w/EZ Highway & Interstate Access Located Near Many Amenities Including Oak Park Mall, Overland Park Regional Hospital, and Johnson County Community College. This Home Has Been In the Same Family Since it was Built and Has Many Original Features. This Home has a Solid Foundation and Awaits Your Personal Touches/Updates/Repairs. The Expandable Attic Space off the Fourth Bedroom Has Potential to Expand the Top Floor into Additional Bedroom/Bath Space, or Whatever Suits You. The Main Floor Features a Formal Living Area, Formal Dining Room, Eat-in Kitchen, Half Bath and Hearth Room, While the Second & Third Levels Feature 4 Bedrooms, Including the Master Suite. The Laundry/Mudroom Area adjoins the Oversized Garage, (23'x24') w/Workshop Area (10'x9'). Access to the Basement is in the Laundry/Mudroom Area. The Unfinished Basement, with approximately 1000 s.f., is a Blank Slate with More Great Expansion Opportunities. The Foundation Appears Solid Throughout, and Seller States it Has Never Taken Water.
Contact an agent
Home facts
- Year built:1978
- Listing ID #:2567429
- Added:42 day(s) ago
- Updated:September 25, 2025 at 12:33 PM
Rooms and interior
- Bedrooms:4
- Total bathrooms:3
- Full bathrooms:2
- Half bathrooms:1
- Living area:2,112 sq. ft.
Heating and cooling
- Cooling:Electric
- Heating:Natural Gas
Structure and exterior
- Roof:Composition
- Year built:1978
- Building area:2,112 sq. ft.
Schools
- High school:SM South
- Middle school:Indian Woods
- Elementary school:Rose Hill
Utilities
- Water:City/Public
- Sewer:Public Sewer
Finances and disclosures
- Price:$325,000
- Price per sq. ft.:$153.88
New listings near 10126 Earnshaw Street
 $399,950Active4 beds 3 baths2,095 sq. ft.
$399,950Active4 beds 3 baths2,095 sq. ft.8614 Oakview Drive, Lenexa, KS 66215
MLS# 2568288Listed by: RE/MAX STATE LINE $800,000Active4 beds 5 baths4,260 sq. ft.
$800,000Active4 beds 5 baths4,260 sq. ft.21123 W 95th Terrace, Lenexa, KS 66220
MLS# 2569110Listed by: REECENICHOLS - LEAWOOD- New
 $410,000Active4 beds 3 baths2,614 sq. ft.
$410,000Active4 beds 3 baths2,614 sq. ft.7927 Hallet Street, Lenexa, KS 66215
MLS# 2576020Listed by: REECENICHOLS - LEES SUMMIT - New
 $449,000Active4 beds 3 baths2,532 sq. ft.
$449,000Active4 beds 3 baths2,532 sq. ft.15641 W 83rd Terrace, Lenexa, KS 66219
MLS# 2575899Listed by: COMPASS REALTY GROUP - New
 $430,000Active-- beds -- baths
$430,000Active-- beds -- baths7502 Monrovia Street, Shawnee, KS 66216
MLS# 2577150Listed by: PLATINUM REALTY LLC  $430,000Pending3 beds 4 baths3,235 sq. ft.
$430,000Pending3 beds 4 baths3,235 sq. ft.13203 W 85th Court, Lenexa, KS 66215
MLS# 2568815Listed by: NEXTHOME GADWOOD GROUP $359,900Pending3 beds 3 baths2,594 sq. ft.
$359,900Pending3 beds 3 baths2,594 sq. ft.8016 Park Street, Lenexa, KS 66215
MLS# 2576862Listed by: CASCADE FINANCIAL INVESTMENTS $700,000Pending5 beds 5 baths3,865 sq. ft.
$700,000Pending5 beds 5 baths3,865 sq. ft.8128 Bittersweet Drive, Lenexa, KS 66220
MLS# 2575057Listed by: KELLER WILLIAMS REALTY PARTNERS INC. $610,000Pending4 beds 3 baths2,685 sq. ft.
$610,000Pending4 beds 3 baths2,685 sq. ft.22698 W 87th Street, Lenexa, KS 66227
MLS# 2576601Listed by: REALTY EXECUTIVES $250,000Pending3 beds 1 baths960 sq. ft.
$250,000Pending3 beds 1 baths960 sq. ft.13907 W 92nd Terrace, Lenexa, KS 66215
MLS# 2575838Listed by: BHG KANSAS CITY HOMES
