10206 Theden Circle, Lenexa, KS 66220
Local realty services provided by:ERA High Pointe Realty
10206 Theden Circle,Lenexa, KS 66220
$499,500
- 4 Beds
- 3 Baths
- 2,383 sq. ft.
- Single family
- Active
Listed by: amanda henning
Office: re/max heritage
MLS#:2585038
Source:MOKS_HL
Price summary
- Price:$499,500
- Price per sq. ft.:$209.61
About this home
OPEN HOUSE FRIDAY 11/07 5PM-7PM
Full of potential! This two story home in the Olathe Northwest school district has gorgeous natural light and an ideal layout. The show stopping fireplace paired along with tall ceilings makes for an unforgettable first impression to anyone who may enter your home. All four bedrooms are on the second level of the home, along with the convenience of a second floor laundry room, leaves the main level to be a desirable space to entertain. With a formal dining room and enough room for a breakfast nook within the kitchen itself, the amount of space lends itself to many different possibilities to fit your needs. Very close to the fun and ever changing downtown Lenexa, this home really has it all! No HOA in a beautiful neighborhood? What's not to love?
A/C replaced in 2024, carpets professionally cleaned in 12/2024, new garage door system, smart light capabilities when paired with smart home device of your choosing. Furnace is good working condition but seller is offering $5,000 toward a new one. Sump pump and radon mitigation already installed!!
Contact an agent
Home facts
- Year built:2011
- Listing ID #:2585038
- Added:2 day(s) ago
- Updated:November 10, 2025 at 03:19 PM
Rooms and interior
- Bedrooms:4
- Total bathrooms:3
- Full bathrooms:2
- Half bathrooms:1
- Living area:2,383 sq. ft.
Heating and cooling
- Cooling:Electric
- Heating:Natural Gas
Structure and exterior
- Roof:Composition
- Year built:2011
- Building area:2,383 sq. ft.
Schools
- High school:Olathe Northwest
- Middle school:Prairie Trail
- Elementary school:Manchester Park
Utilities
- Water:City/Public
- Sewer:Public Sewer
Finances and disclosures
- Price:$499,500
- Price per sq. ft.:$209.61
New listings near 10206 Theden Circle
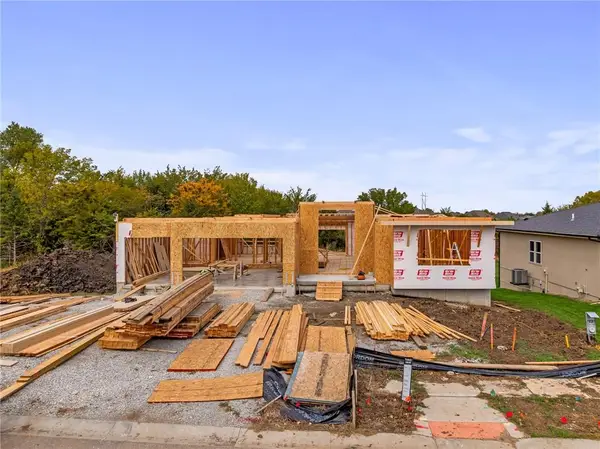 $786,050Pending4 beds 3 baths2,776 sq. ft.
$786,050Pending4 beds 3 baths2,776 sq. ft.25000 W 89th Street, Lenexa, KS 66227
MLS# 2586871Listed by: COMPASS REALTY GROUP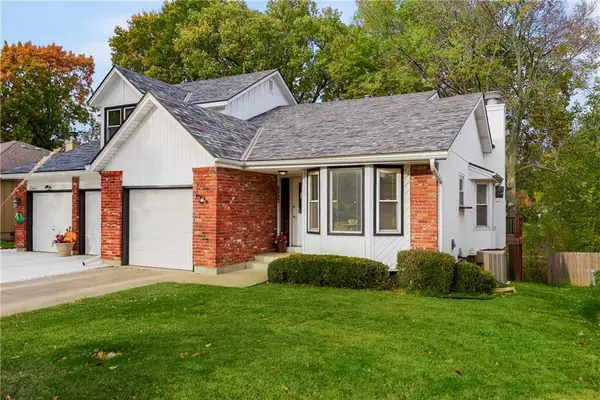 $290,000Active2 beds 3 baths2,005 sq. ft.
$290,000Active2 beds 3 baths2,005 sq. ft.12400 W 105th Terrace, Lenexa, KS 66215
MLS# 2583490Listed by: REECENICHOLS - LEAWOOD- New
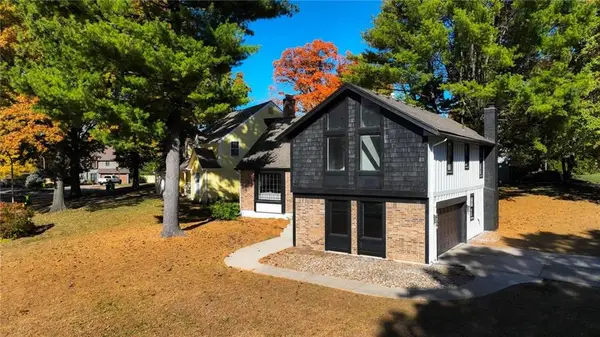 $475,000Active4 beds 3 baths2,188 sq. ft.
$475,000Active4 beds 3 baths2,188 sq. ft.7904 Rosehill Road, Lenexa, KS 66215
MLS# 2584948Listed by: REECENICHOLS - COUNTRY CLUB PLAZA - New
 $425,000Active4 beds 3 baths2,452 sq. ft.
$425,000Active4 beds 3 baths2,452 sq. ft.12557 W 82nd Terrace, Lenexa, KS 66215
MLS# 2584845Listed by: BHG KANSAS CITY HOMES - New
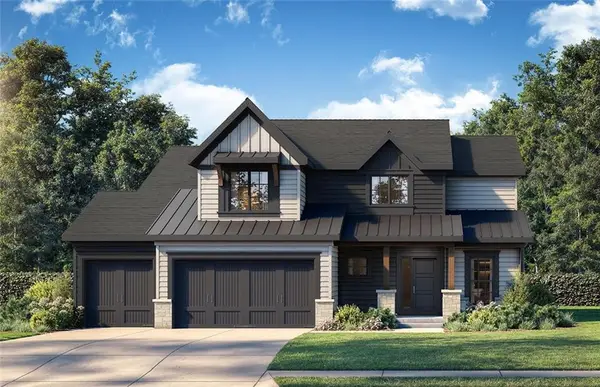 $804,675Active5 beds 5 baths2,899 sq. ft.
$804,675Active5 beds 5 baths2,899 sq. ft.21926 W 99th Terrace, Lenexa, KS 66220
MLS# 2586781Listed by: WEICHERT, REALTORS WELCH & COM - New
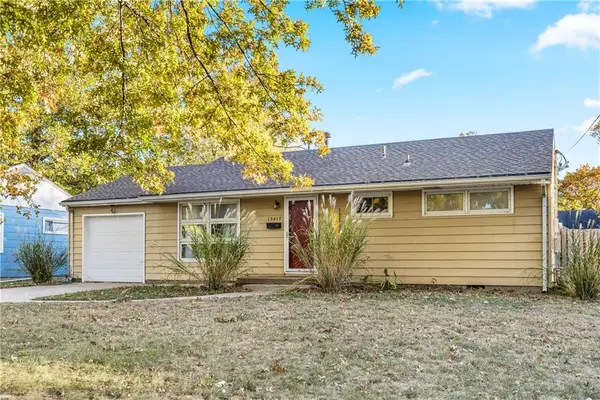 $250,000Active3 beds 1 baths864 sq. ft.
$250,000Active3 beds 1 baths864 sq. ft.13017 W 92nd Street, Lenexa, KS 66215
MLS# 2586717Listed by: ENGEL & VOLKERS KANSAS CITY - New
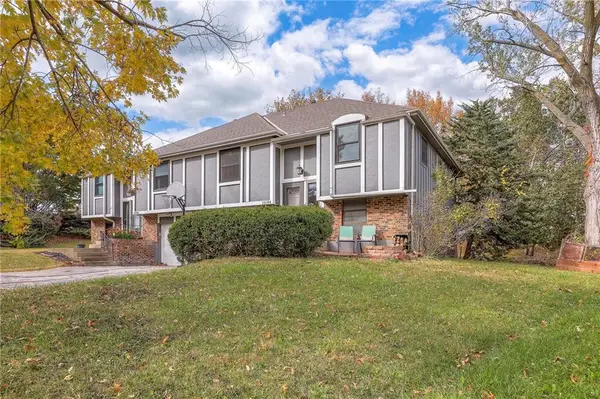 $229,900Active3 beds 2 baths1,008 sq. ft.
$229,900Active3 beds 2 baths1,008 sq. ft.10184 Haskins Street, Lenexa, KS 66215
MLS# 2585293Listed by: SBD HOUSING SOLUTIONS LLC - New
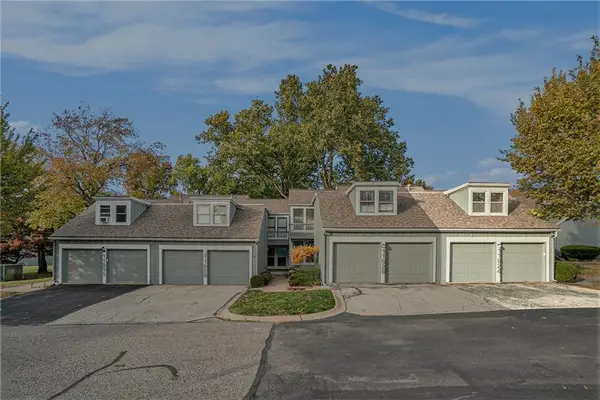 $280,000Active3 beds 3 baths1,932 sq. ft.
$280,000Active3 beds 3 baths1,932 sq. ft.11924 W 82nd Terrace, Lenexa, KS 66215
MLS# 2586514Listed by: PLATINUM REALTY LLC - New
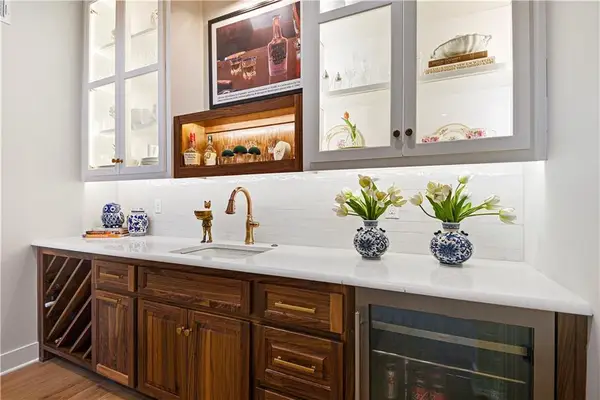 $1,014,755Active4 beds 4 baths3,255 sq. ft.
$1,014,755Active4 beds 4 baths3,255 sq. ft.24949 W 98th Place, Lenexa, KS 66227
MLS# 2586591Listed by: PRIME DEVELOPMENT LAND CO LLC
