11415 Oakview Drive, Lenexa, KS 66215
Local realty services provided by:ERA McClain Brothers
11415 Oakview Drive,Lenexa, KS 66215
$492,500
- 4 Beds
- 5 Baths
- 4,215 sq. ft.
- Single family
- Pending
Listed by: navigatekc team, micah spivey
Office: chartwell realty llc.
MLS#:2562549
Source:MOKS_HL
Price summary
- Price:$492,500
- Price per sq. ft.:$116.84
About this home
Enjoy over 4,000 square feet of beautifully updated, finished living space in this impressive home. The large primary suite on the second floor includes a bonus area perfect for a home office or private sitting space, along with an en suite bathroom featuring brand new tile, a walk-in shower, soaking tub, double vanities with new faucets, and two walk-in closets. The open-concept main floor is ideal for entertaining and includes a versatile bonus room that can serve as an office, playroom, or additional lounge. Key updates include New tile in the primary bathroom, and all new stainless steel appliances in the kitchen. Multiple rooms freshly painted and new carpet on the main floor and stairs! The roof was done in 2018, garage doors in 2020, Hardie siding in 2015, and a dual-zoned HVAC system installed in 2023. The ductwork has been professionally sealed and cleaned for improved efficiency. The finished basement offers a bar area (with barstools that stay), already plumbed for a sink, plus a half bath that’s ready to be converted into a full bath thanks to existing plumbing in the adjacent storage area, and a sprinkler system that covers the entire yard. As an added bonus, the hot tub stays with the home, and there are two playgrounds just a short walk away—making this property the perfect blend of comfort, functionality, and fun. 1 Year Home Warranty!
Contact an agent
Home facts
- Year built:1994
- Listing ID #:2562549
- Added:102 day(s) ago
- Updated:November 11, 2025 at 09:09 AM
Rooms and interior
- Bedrooms:4
- Total bathrooms:5
- Full bathrooms:3
- Half bathrooms:2
- Living area:4,215 sq. ft.
Heating and cooling
- Cooling:Electric
- Heating:Forced Air Gas
Structure and exterior
- Roof:Composition
- Year built:1994
- Building area:4,215 sq. ft.
Schools
- High school:Olathe East
- Middle school:Pioneer Trail
- Elementary school:Walnut Grove
Utilities
- Water:City/Public
- Sewer:Public Sewer
Finances and disclosures
- Price:$492,500
- Price per sq. ft.:$116.84
New listings near 11415 Oakview Drive
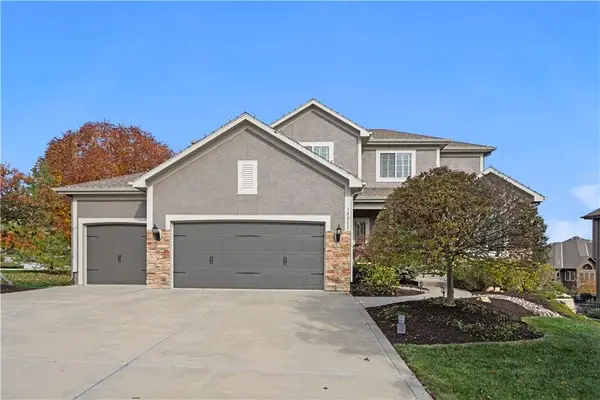 $699,000Active5 beds 5 baths3,631 sq. ft.
$699,000Active5 beds 5 baths3,631 sq. ft.18932 W 100th Street, Lenexa, KS 66220
MLS# 2584491Listed by: WEICHERT, REALTORS WELCH & COM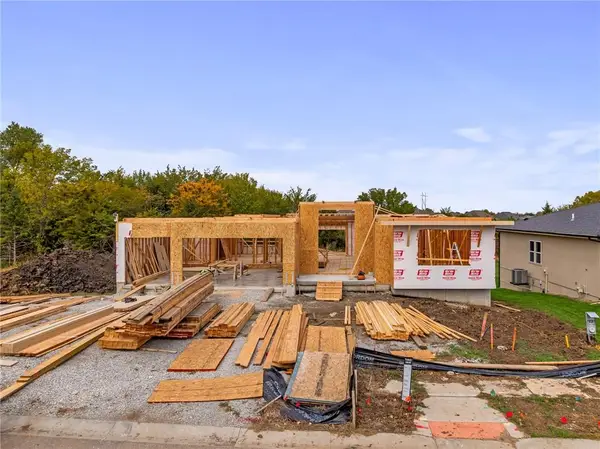 $786,050Pending4 beds 3 baths2,776 sq. ft.
$786,050Pending4 beds 3 baths2,776 sq. ft.25000 W 89th Street, Lenexa, KS 66227
MLS# 2586871Listed by: COMPASS REALTY GROUP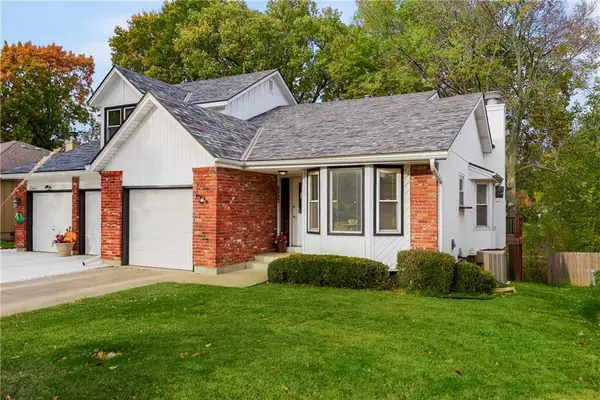 $290,000Active2 beds 3 baths2,005 sq. ft.
$290,000Active2 beds 3 baths2,005 sq. ft.12400 W 105th Terrace, Lenexa, KS 66215
MLS# 2583490Listed by: REECENICHOLS - LEAWOOD- New
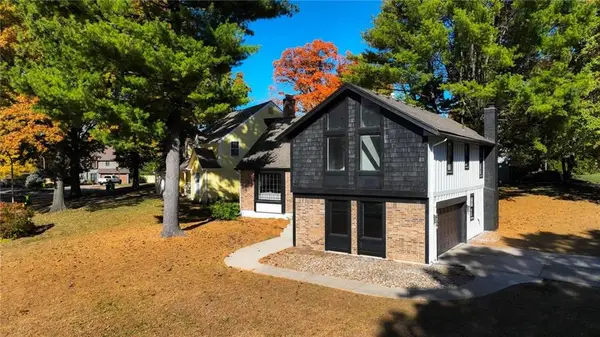 $475,000Active4 beds 3 baths2,188 sq. ft.
$475,000Active4 beds 3 baths2,188 sq. ft.7904 Rosehill Road, Lenexa, KS 66215
MLS# 2584948Listed by: REECENICHOLS - COUNTRY CLUB PLAZA - New
 $425,000Active4 beds 3 baths2,452 sq. ft.
$425,000Active4 beds 3 baths2,452 sq. ft.12557 W 82nd Terrace, Lenexa, KS 66215
MLS# 2584845Listed by: BHG KANSAS CITY HOMES - New
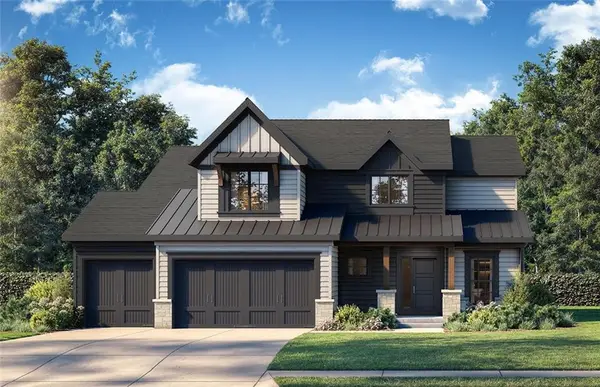 $804,675Active5 beds 5 baths2,899 sq. ft.
$804,675Active5 beds 5 baths2,899 sq. ft.21926 W 99th Terrace, Lenexa, KS 66220
MLS# 2586781Listed by: WEICHERT, REALTORS WELCH & COM - New
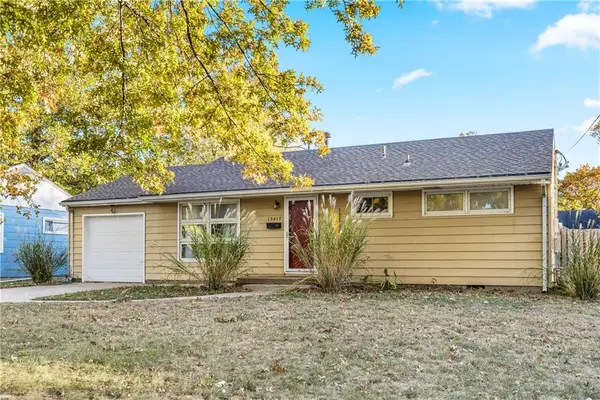 $250,000Active3 beds 1 baths864 sq. ft.
$250,000Active3 beds 1 baths864 sq. ft.13017 W 92nd Street, Lenexa, KS 66215
MLS# 2586717Listed by: ENGEL & VOLKERS KANSAS CITY - New
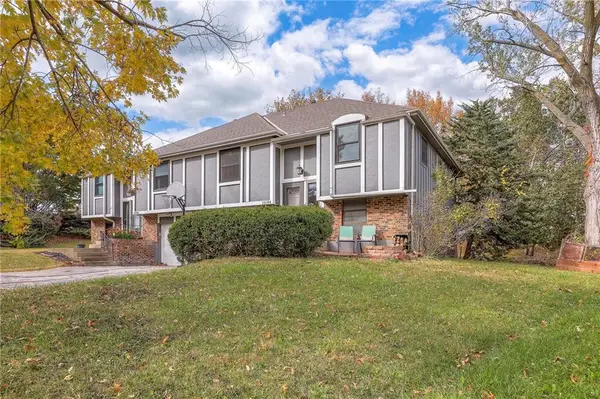 $229,900Active3 beds 2 baths1,008 sq. ft.
$229,900Active3 beds 2 baths1,008 sq. ft.10184 Haskins Street, Lenexa, KS 66215
MLS# 2585293Listed by: SBD HOUSING SOLUTIONS LLC - New
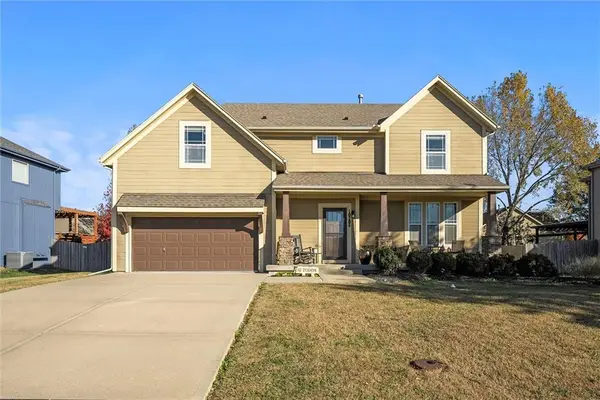 $499,500Active4 beds 3 baths2,383 sq. ft.
$499,500Active4 beds 3 baths2,383 sq. ft.10206 Theden Circle, Lenexa, KS 66220
MLS# 2585038Listed by: RE/MAX HERITAGE - New
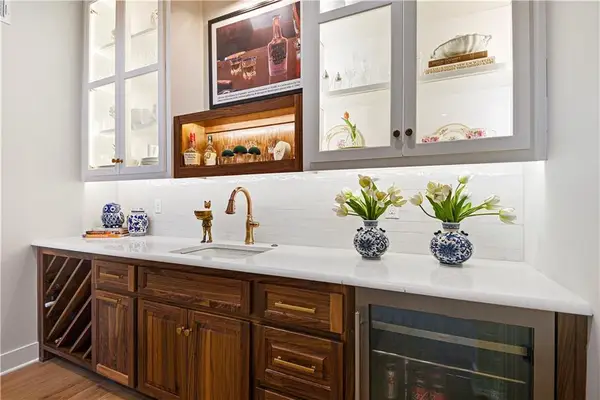 $1,014,755Active4 beds 4 baths3,255 sq. ft.
$1,014,755Active4 beds 4 baths3,255 sq. ft.24949 W 98th Place, Lenexa, KS 66227
MLS# 2586591Listed by: PRIME DEVELOPMENT LAND CO LLC
