12808 W 82nd Street, Lenexa, KS 66215
Local realty services provided by:ERA High Pointe Realty
12808 W 82nd Street,Lenexa, KS 66215
$510,000
- 4 Beds
- 4 Baths
- 2,922 sq. ft.
- Single family
- Pending
Listed by:randi platko
Office:prime development land co llc.
MLS#:2582872
Source:MOKS_HL
Price summary
- Price:$510,000
- Price per sq. ft.:$174.54
- Monthly HOA dues:$52.92
About this home
You are going to fall in love with this home - meticulously cared for in highly-desired Colony Woods. Owners have made this space beautiful, inviting, and ready to move right in. Upon entry you will notice gleaming hardwood floors and updated lighting. Head into the modern kitchen with painted cabinets, granite counters, s/s appliances, pantry with pull-out drawers and imagine eating breakfast next to the new, cozy, gas insert fireplace (2023). It gets better. Enjoy the outdoors on the recently remodeled, screened in porch with TREX decking and new roof (2022). Additional outdoor living space and attached shed on the patio. Main level also offers an optional bedroom or office at the front of the home attached to a half bath. Head upstairs to the huge, bonus living room with vintage parquet floors and built ins - so much to do with this space! On the upper level, you will find the master bedroom and ensuite featuring a fireplace, double bowl vanity, walk in closet and cedar closet. Two more bedrooms and 1 full bath (double bowl vanities) complete this level. Finally, head down to the finished basement for extra space to entertain and play. LVP flooring (2024), half bath and new windows complete this space. There's more - driveway and garage floor repoured in 2021. James Hardie board siding all 4 sides for long lasting durability. You don't want to miss this home. Award-winning Shawnee Mission schools. Vibrant and active Colony Woods HOA offers a pool and an abundance of annual activities. City Park Matt Taylor Park embedded in neighborhood features playground, tennis and pickleball courts. Close to highways, restaurants and shopping.
Contact an agent
Home facts
- Year built:1978
- Listing ID #:2582872
- Added:2 day(s) ago
- Updated:October 26, 2025 at 03:42 AM
Rooms and interior
- Bedrooms:4
- Total bathrooms:4
- Full bathrooms:2
- Half bathrooms:2
- Living area:2,922 sq. ft.
Heating and cooling
- Cooling:Electric
- Heating:Natural Gas
Structure and exterior
- Roof:Composition
- Year built:1978
- Building area:2,922 sq. ft.
Schools
- High school:SM Northwest
- Middle school:Trailridge
- Elementary school:Mill Creek
Utilities
- Water:City/Public
- Sewer:Public Sewer
Finances and disclosures
- Price:$510,000
- Price per sq. ft.:$174.54
New listings near 12808 W 82nd Street
- New
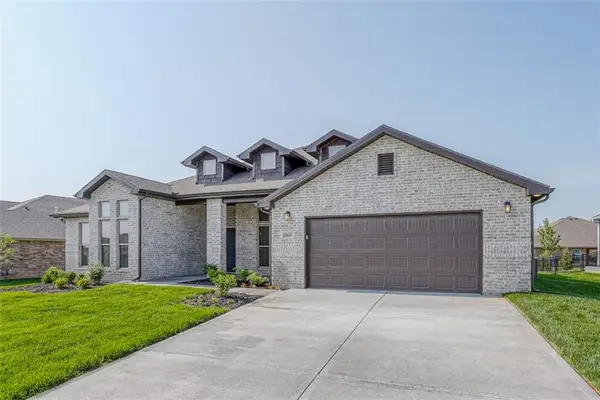 $562,450Active4 beds 3 baths2,603 sq. ft.
$562,450Active4 beds 3 baths2,603 sq. ft.26544 W 83rd Terrace, Lenexa, KS 66227
MLS# 2583810Listed by: LISTWITHFREEDOM.COM INC - New
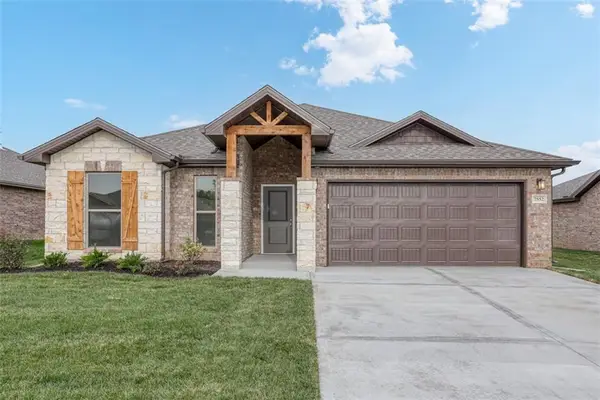 $457,350Active3 beds 2 baths1,760 sq. ft.
$457,350Active3 beds 2 baths1,760 sq. ft.8357 Greentree Drive, Lenexa, KS 66227
MLS# 2583815Listed by: LISTWITHFREEDOM.COM INC - New
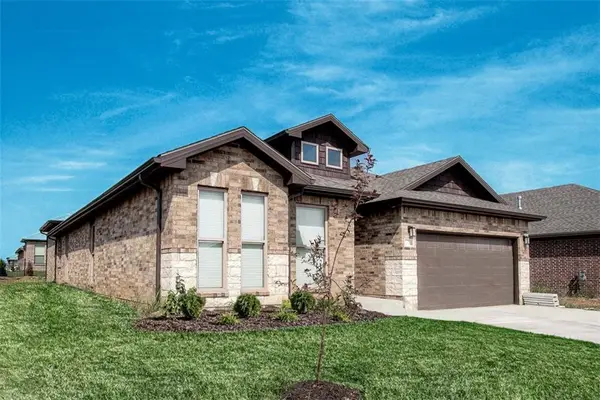 $456,850Active4 beds 2 baths2,050 sq. ft.
$456,850Active4 beds 2 baths2,050 sq. ft.26563 W 83rd Terrace, Lenexa, KS 66227
MLS# 2583789Listed by: LISTWITHFREEDOM.COM INC - New
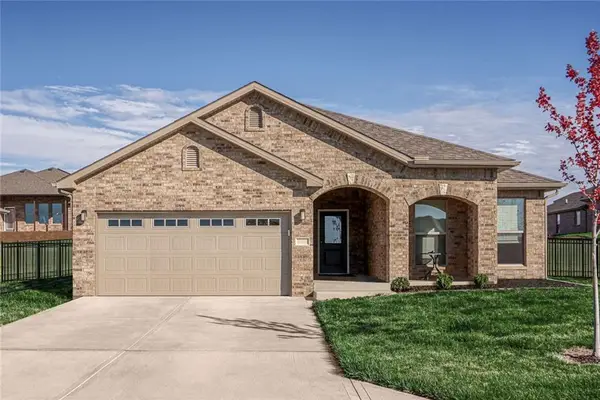 $477,000Active4 beds 2 baths2,050 sq. ft.
$477,000Active4 beds 2 baths2,050 sq. ft.8368 Greentree Drive, Lenexa, KS 66227
MLS# 2583807Listed by: LISTWITHFREEDOM.COM INC - New
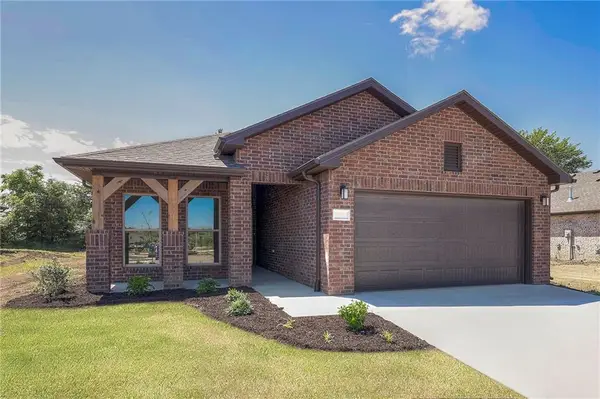 $439,725Active4 beds 2 baths1,700 sq. ft.
$439,725Active4 beds 2 baths1,700 sq. ft.25481 W 84th Terrace, Lenexa, KS 66227
MLS# 2583794Listed by: LISTWITHFREEDOM.COM INC 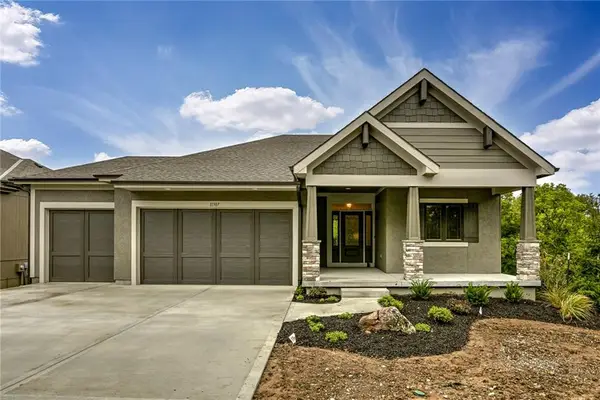 $697,450Pending3 beds 3 baths2,874 sq. ft.
$697,450Pending3 beds 3 baths2,874 sq. ft.22064 W 99th Terrace, Lenexa, KS 66220
MLS# 2583801Listed by: WEICHERT, REALTORS WELCH & COM- New
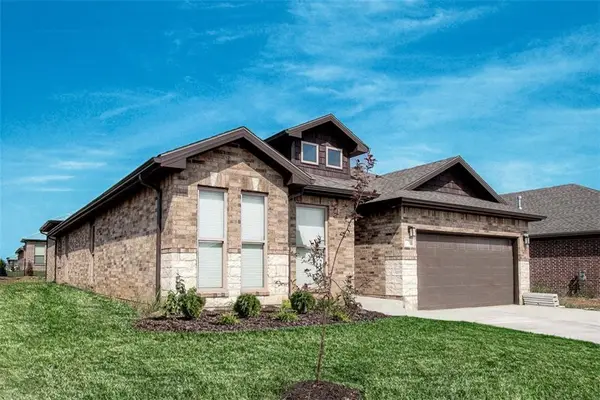 $419,700Active4 beds 2 baths2,050 sq. ft.
$419,700Active4 beds 2 baths2,050 sq. ft.26571 W 83rd Terrace, Lenexa, KS 66227
MLS# 2583787Listed by: LISTWITHFREEDOM.COM INC - New
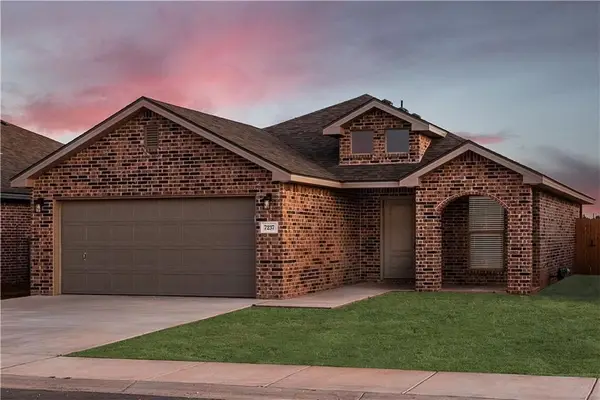 $402,900Active3 beds 2 baths1,450 sq. ft.
$402,900Active3 beds 2 baths1,450 sq. ft.26555 W 83rd Terrace, Lenexa, KS 66227
MLS# 2583796Listed by: LISTWITHFREEDOM.COM INC - New
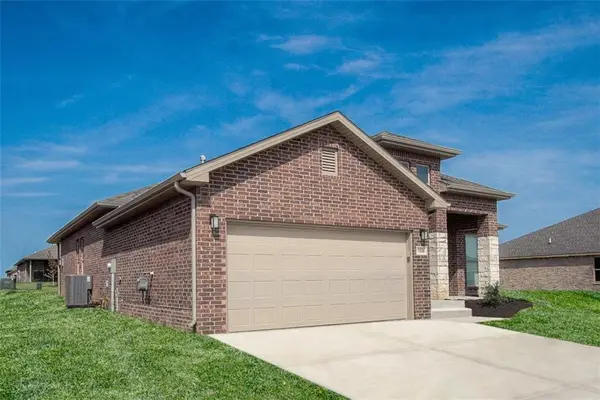 $467,250Active3 beds 2 baths1,950 sq. ft.
$467,250Active3 beds 2 baths1,950 sq. ft.25492 W 84th Terrace, Lenexa, KS 66227
MLS# 2583742Listed by: LISTWITHFREEDOM.COM INC - New
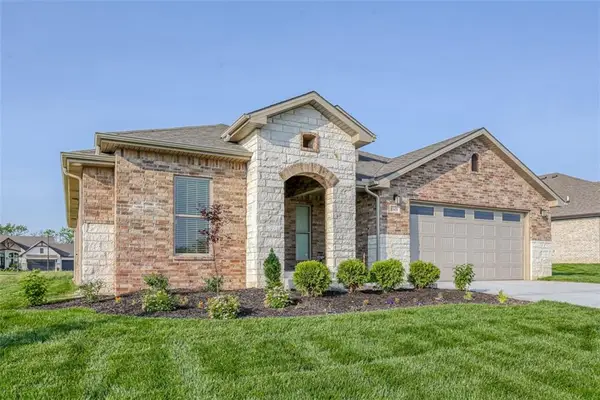 $547,450Active4 beds 3 baths2,525 sq. ft.
$547,450Active4 beds 3 baths2,525 sq. ft.25371 W 84th Street, Lenexa, KS 66227
MLS# 2583733Listed by: LISTWITHFREEDOM.COM INC
