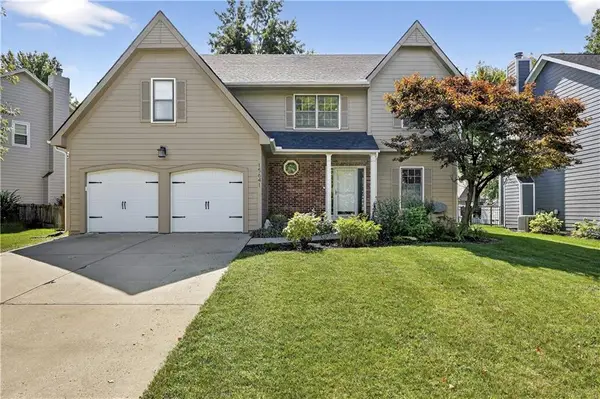14608 W 83rd Terrace, Lenexa, KS 66215
Local realty services provided by:ERA High Pointe Realty
Listed by:suzanne congrove
Office:nexthome gadwood group
MLS#:2563996
Source:MOKS_HL
Price summary
- Price:$464,900
- Price per sq. ft.:$146.24
About this home
Step into this beautifully maintained ranch-style retreat tucked within a peaceful cul-de-sac lot, offering both privacy and charm. Upon entry, you're welcomed by soaring cathedral ceilings, skylights, and expansive windows that flood the home with natural light.
The main level features three spacious bedrooms, two bathrooms, a welcoming Great Room, versatile Den/Dining area, and main-floor laundry—all accented by a calming neutral paint palette. The primary suite is a private escape with a vaulted ceiling and a spa-inspired updated bathroom, complete with heated flooring and a modern glass shower door.
The finished lower level delivers exceptional bonus space with a large fourth bedroom, full bath, and a media/recreation room ideal for entertaining or extended guests.
Outdoors, you'll find a beautifully landscaped and fully fenced yard enhanced by thoughtful lighting features—perfect for evening gatherings, playtime, or quiet moments under the stars.
Easy highway access makes commuting a breeze, while nearby Lenexa City Center, Restaurant Row, scenic parks, and walking trails provide endless lifestyle options.
This is a rare opportunity to own a meticulously cared-for home with room to personalize. Welcome to comfort, convenience, and curb appeal at its finest. This one will leave you screaming, WE LOVE LENEXA!!
Contact an agent
Home facts
- Year built:1984
- Listing ID #:2563996
- Added:41 day(s) ago
- Updated:September 25, 2025 at 12:33 PM
Rooms and interior
- Bedrooms:4
- Total bathrooms:3
- Full bathrooms:3
- Living area:3,179 sq. ft.
Heating and cooling
- Cooling:Electric, Heat Pump
- Heating:Heatpump/Gas
Structure and exterior
- Roof:Composition
- Year built:1984
- Building area:3,179 sq. ft.
Schools
- High school:SM West
- Middle school:Westridge
- Elementary school:Rising Star
Utilities
- Water:City/Public
- Sewer:Public Sewer
Finances and disclosures
- Price:$464,900
- Price per sq. ft.:$146.24
New listings near 14608 W 83rd Terrace
 $399,950Active4 beds 3 baths2,095 sq. ft.
$399,950Active4 beds 3 baths2,095 sq. ft.8614 Oakview Drive, Lenexa, KS 66215
MLS# 2568288Listed by: RE/MAX STATE LINE $800,000Active4 beds 5 baths4,260 sq. ft.
$800,000Active4 beds 5 baths4,260 sq. ft.21123 W 95th Terrace, Lenexa, KS 66220
MLS# 2569110Listed by: REECENICHOLS - LEAWOOD- New
 $410,000Active4 beds 3 baths2,614 sq. ft.
$410,000Active4 beds 3 baths2,614 sq. ft.7927 Hallet Street, Lenexa, KS 66215
MLS# 2576020Listed by: REECENICHOLS - LEES SUMMIT - New
 $449,000Active4 beds 3 baths2,532 sq. ft.
$449,000Active4 beds 3 baths2,532 sq. ft.15641 W 83rd Terrace, Lenexa, KS 66219
MLS# 2575899Listed by: COMPASS REALTY GROUP - New
 $430,000Active-- beds -- baths
$430,000Active-- beds -- baths7502 Monrovia Street, Shawnee, KS 66216
MLS# 2577150Listed by: PLATINUM REALTY LLC  $430,000Pending3 beds 4 baths3,235 sq. ft.
$430,000Pending3 beds 4 baths3,235 sq. ft.13203 W 85th Court, Lenexa, KS 66215
MLS# 2568815Listed by: NEXTHOME GADWOOD GROUP $359,900Pending3 beds 3 baths2,594 sq. ft.
$359,900Pending3 beds 3 baths2,594 sq. ft.8016 Park Street, Lenexa, KS 66215
MLS# 2576862Listed by: CASCADE FINANCIAL INVESTMENTS $700,000Pending5 beds 5 baths3,865 sq. ft.
$700,000Pending5 beds 5 baths3,865 sq. ft.8128 Bittersweet Drive, Lenexa, KS 66220
MLS# 2575057Listed by: KELLER WILLIAMS REALTY PARTNERS INC. $610,000Pending4 beds 3 baths2,685 sq. ft.
$610,000Pending4 beds 3 baths2,685 sq. ft.22698 W 87th Street, Lenexa, KS 66227
MLS# 2576601Listed by: REALTY EXECUTIVES $250,000Pending3 beds 1 baths960 sq. ft.
$250,000Pending3 beds 1 baths960 sq. ft.13907 W 92nd Terrace, Lenexa, KS 66215
MLS# 2575838Listed by: BHG KANSAS CITY HOMES
