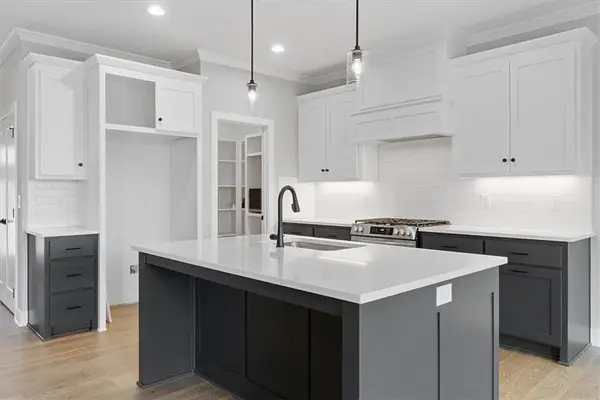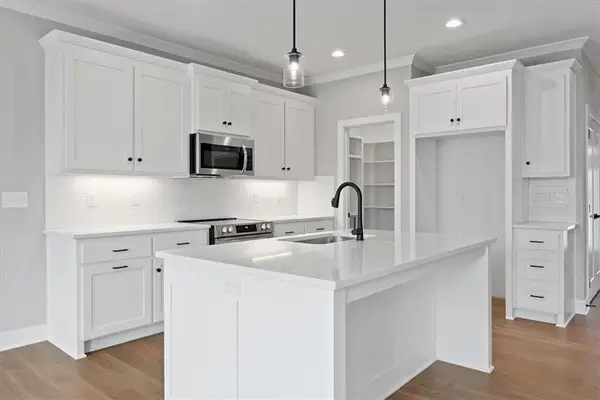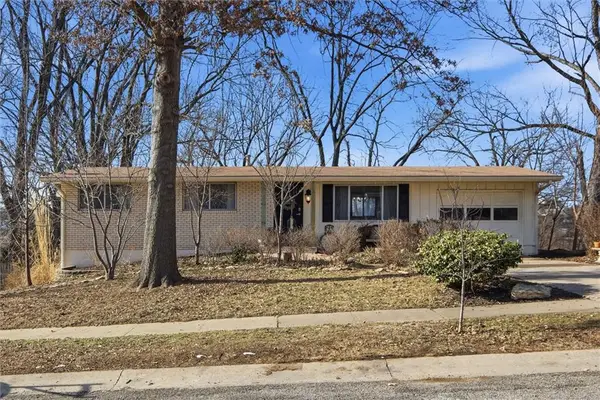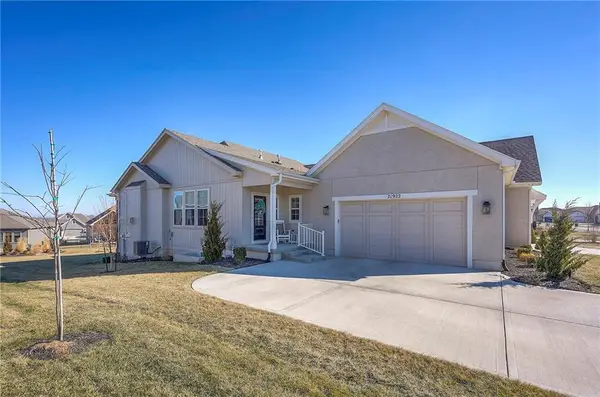17804 W 96th Street, Lenexa, KS 66219
Local realty services provided by:ERA High Pointe Realty
17804 W 96th Street,Lenexa, KS 66219
$690,625
- 3 Beds
- 3 Baths
- 2,270 sq. ft.
- Townhouse
- Pending
Listed by: the collective team, stephanie bulcock
Office: compass realty group
MLS#:2522427
Source:Bay East, CCAR, bridgeMLS
Price summary
- Price:$690,625
- Price per sq. ft.:$304.24
- Monthly HOA dues:$375
About this home
**Sold Before Processed** Discover modern, low-maintenance luxury living in this stunning 1.5-story villa featuring contemporary Elevation A with a modern garage door with glass panels, modern front door and composite cladding accent on the front. Thoughtfully designed with the Primary Suite on the main level, this home offers an open, airy floor plan that seamlessly connects the Kitchen, Great Room, and outdoor patio—perfect for everyday living and entertaining. Upstairs, you'll find two spacious bedrooms with walk-in closets, a versatile loft area, and plenty of extra storage. Set in a one-of-a-kind community that blends residential comfort with walkable access to dining, shopping, and entertainment at Vista Village, this is more than a home—it’s a lifestyle. Enjoy top-tier amenities including a clubhouse with a pool, fitness center, entertainment space, pickleball courts, and a putting green. Monthly HOA dues cover private streets, lawn care, snow removal, and irrigation—providing ease and peace of mind year-round. Located in a prime Lenexa setting near Prairie Star Parkway and Ridgeview, you're just steps from scenic trails, minutes to Lenexa City Center, close to multiple golf courses, and have easy access to K-10 and I-435. HOME IS UNDER CONSTRUCTION & WILL BE COMPLETE FALL 2025. Ask about our BUYER BONUS promotion. Now is the PERFECT time to pick your perfect villa & make selections. Taxes are estimated.
Contact an agent
Home facts
- Year built:2025
- Listing ID #:2522427
- Added:433 day(s) ago
- Updated:February 12, 2026 at 06:33 PM
Rooms and interior
- Bedrooms:3
- Total bathrooms:3
- Full bathrooms:2
- Half bathrooms:1
- Living area:2,270 sq. ft.
Heating and cooling
- Cooling:Electric
Structure and exterior
- Roof:Composition
- Year built:2025
- Building area:2,270 sq. ft.
Schools
- High school:SM West
- Middle school:Westridge
- Elementary school:Lenexa Hills
Utilities
- Water:City/Public
- Sewer:Public Sewer
Finances and disclosures
- Price:$690,625
- Price per sq. ft.:$304.24
New listings near 17804 W 96th Street
 $426,812Pending3 beds 2 baths1,580 sq. ft.
$426,812Pending3 beds 2 baths1,580 sq. ft.24972 W 94th Place, Lenexa, KS 66227
MLS# 2601401Listed by: REECENICHOLS - LEES SUMMIT- New
 $523,796Active4 beds 3 baths2,279 sq. ft.
$523,796Active4 beds 3 baths2,279 sq. ft.25050 W 94th Terrace, Lenexa, KS 66227
MLS# 2601321Listed by: REECENICHOLS - LEES SUMMIT - New
 $516,800Active3 beds 3 baths2,000 sq. ft.
$516,800Active3 beds 3 baths2,000 sq. ft.25067 W 94th Terrace, Lenexa, KS 66227
MLS# 2601324Listed by: REECENICHOLS - LEES SUMMIT - New
 $518,200Active3 beds 3 baths2,000 sq. ft.
$518,200Active3 beds 3 baths2,000 sq. ft.25069 W 94th Terrace, Lenexa, KS 66227
MLS# 2601329Listed by: REECENICHOLS - LEES SUMMIT  $942,279Pending4 beds 3 baths3,174 sq. ft.
$942,279Pending4 beds 3 baths3,174 sq. ft.24904 W 98th Place, Lenexa, KS 66227
MLS# 2600925Listed by: PRIME DEVELOPMENT LAND CO LLC $1,179,900Active4 beds 5 baths6,300 sq. ft.
$1,179,900Active4 beds 5 baths6,300 sq. ft.20308 W 92nd Street, Lenexa, KS 66220
MLS# 2568909Listed by: REECENICHOLS - LEAWOOD $685,000Pending4 beds 4 baths2,937 sq. ft.
$685,000Pending4 beds 4 baths2,937 sq. ft.22275 W 98th Terrace, Lenexa, KS 66220
MLS# 2597566Listed by: REAL BROKER, LLC $305,000Pending3 beds 2 baths1,739 sq. ft.
$305,000Pending3 beds 2 baths1,739 sq. ft.9938 Fair Lane Road, Lenexa, KS 66215
MLS# 2600825Listed by: REECENICHOLS - LEES SUMMIT- New
 $749,000Active4 beds 4 baths3,470 sq. ft.
$749,000Active4 beds 4 baths3,470 sq. ft.22622 W 87th Terrace, Lenexa, KS 66227
MLS# 2600637Listed by: REAL BROKER, LLC - New
 $550,000Active3 beds 3 baths2,586 sq. ft.
$550,000Active3 beds 3 baths2,586 sq. ft.21922 W 82nd Terrace, Lenexa, KS 66220
MLS# 2599411Listed by: REECENICHOLS -JOHNSON COUNTY W

